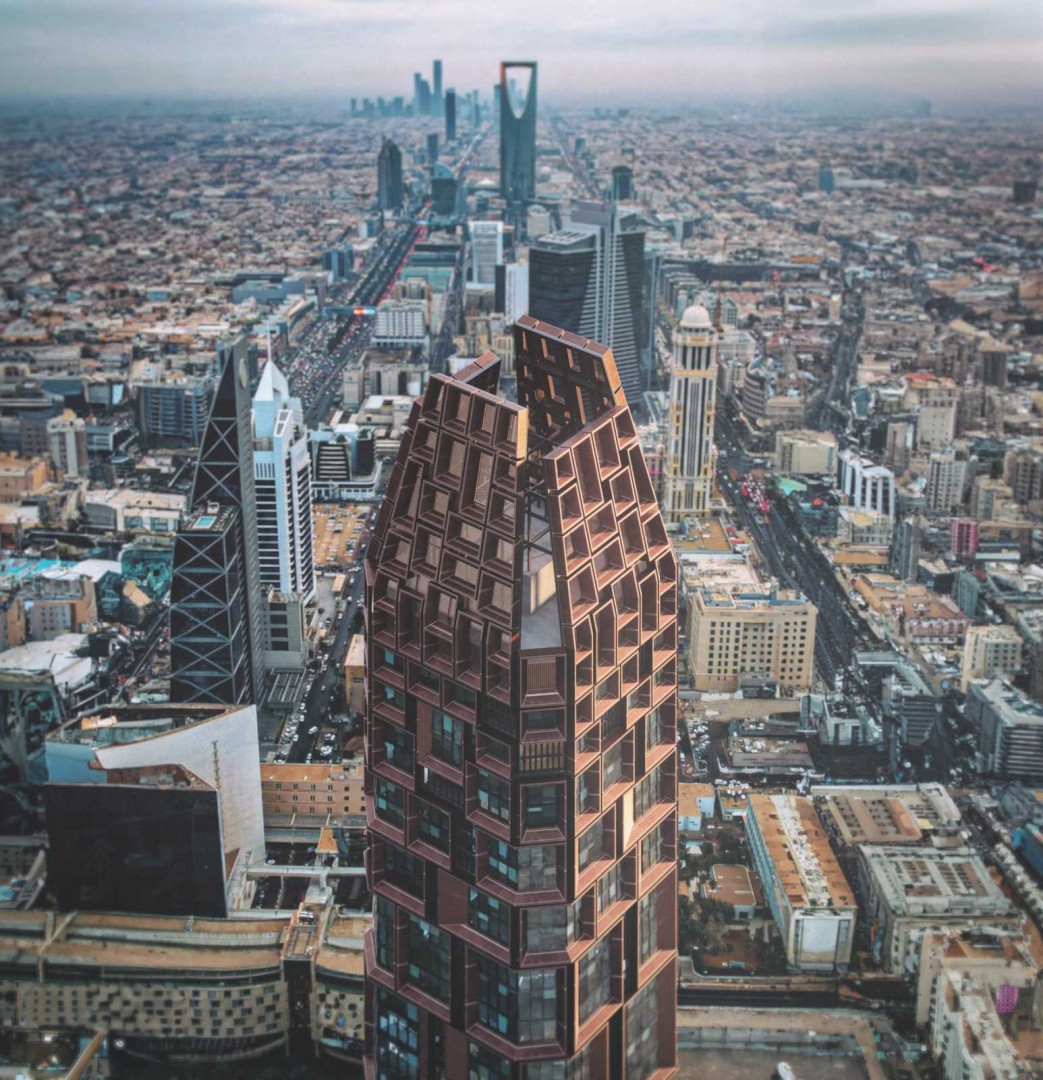Residence Interior in Tsavkisi, Georgia
The interior design of this Residential Architecture private house embodies modern sophistication and a seamless connection between architecture, art, and nature. Vast open spaces create a sense of grandeur, amplified by high ceilings that invite abundant natural light. The expansive layout fosters fluid movement between key living areas while maintaining a harmonious balance between functionality and aesthetics—an essential principle of Residential Architecture.
Modern artworks, carefully curated to reflect contemporary culture and personal expression, serve as focal points throughout the home, adding depth and character to the minimalist yet refined interior. These statement pieces, displayed against neutral-toned walls, introduce vibrant colors, textures, and dynamic shapes into the space. An indoor swimming pool serves as a luxurious centerpiece, offering a serene oasis for relaxation and entertainment. Adjacent to the pool, a sleek, fully equipped bar with rich wood tones and polished surfaces enhances the social atmosphere, making it a perfect addition to this Residential Architecture masterpiece.
Garden
The small inner garden element introduces a tranquil natural retreat within the home, featuringlush greenery, sculptural plants, and possibly a water feature. This green pocket not only purifies the air but also fosters a meditative ambiance, visually linking the indoors with the surrounding environment – a core aspect of thoughtful Residential Architecture. The interior material palette blends warm, natural textures such as wood and stone with contemporary finishes like polished concrete, glass, and metallic accents.
Soft furnishings in subtle tones create a cozy, inviting atmosphere while complementing the minimalist Residential Architecture and design. This project is a celebration of modern life, combining artistic expression, luxury, and a deep connection to nature to create a truly unique and inspiring home.




























