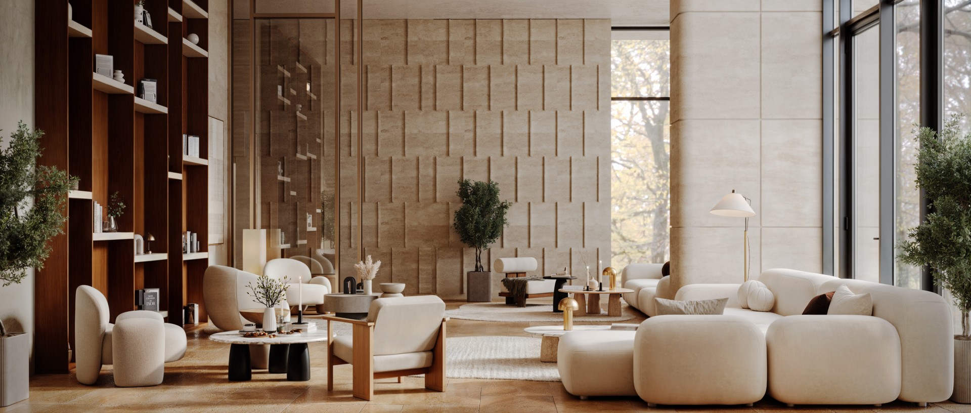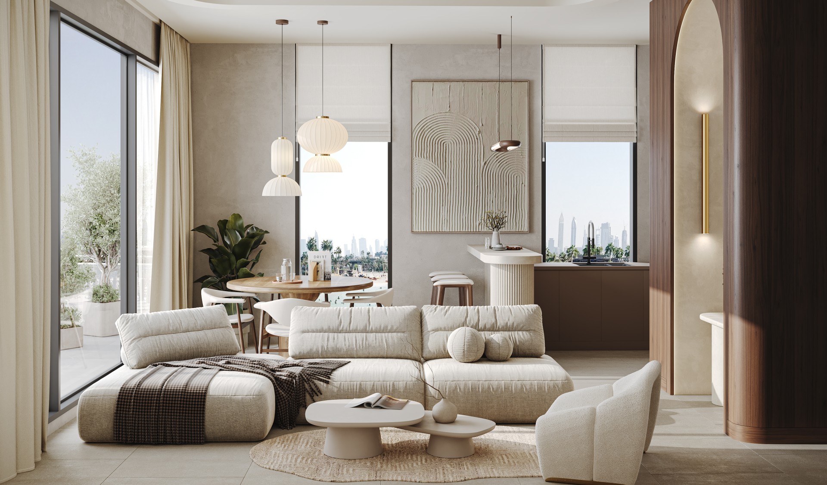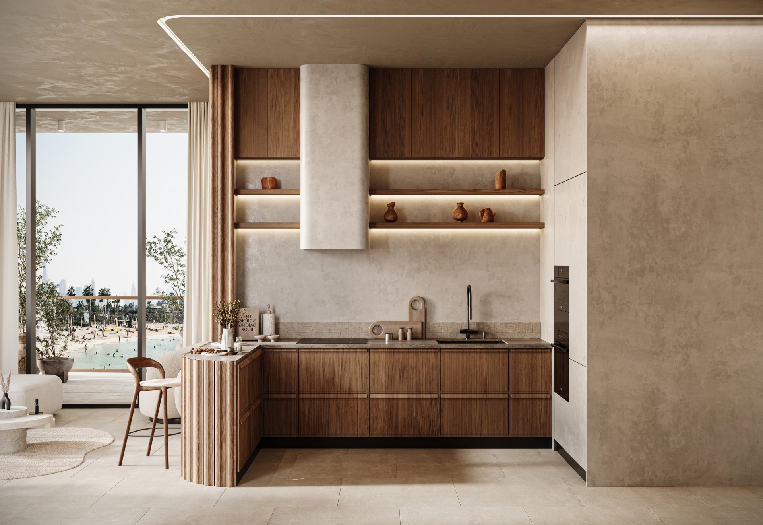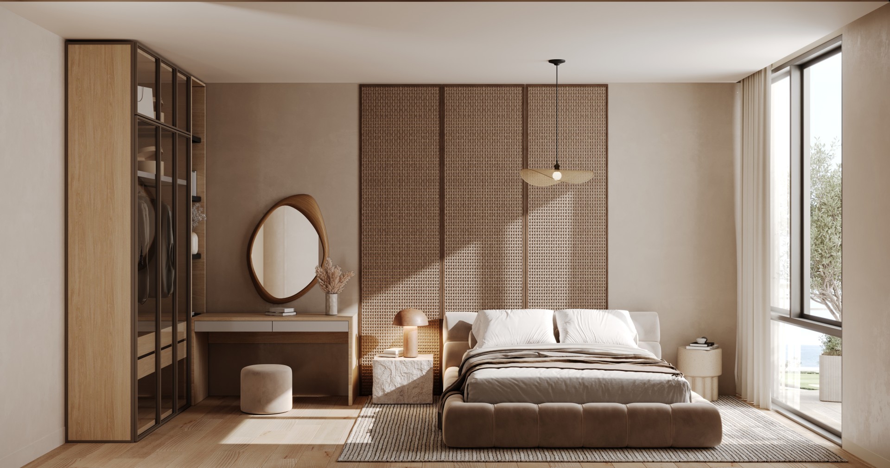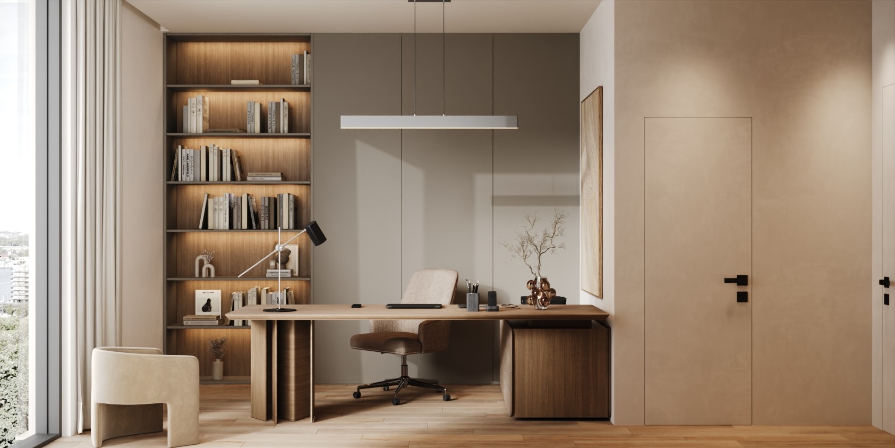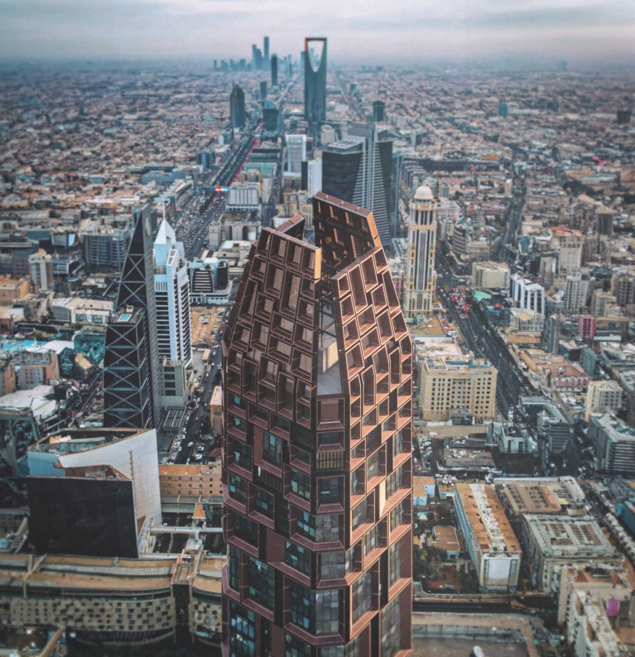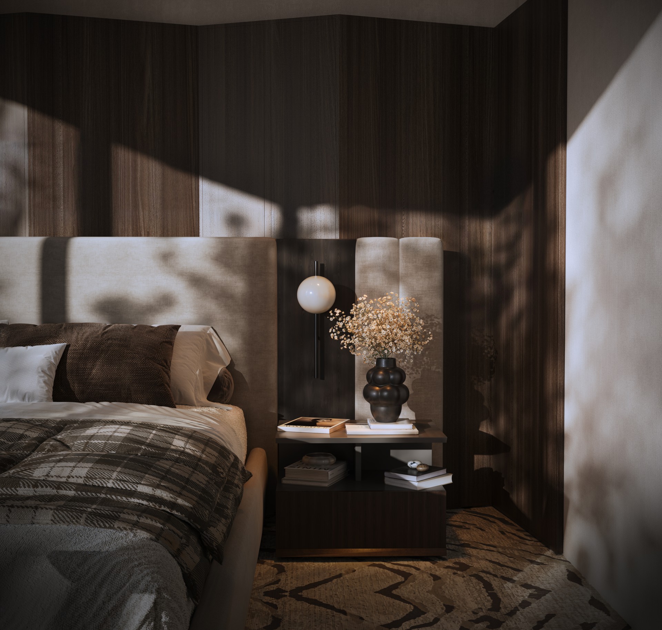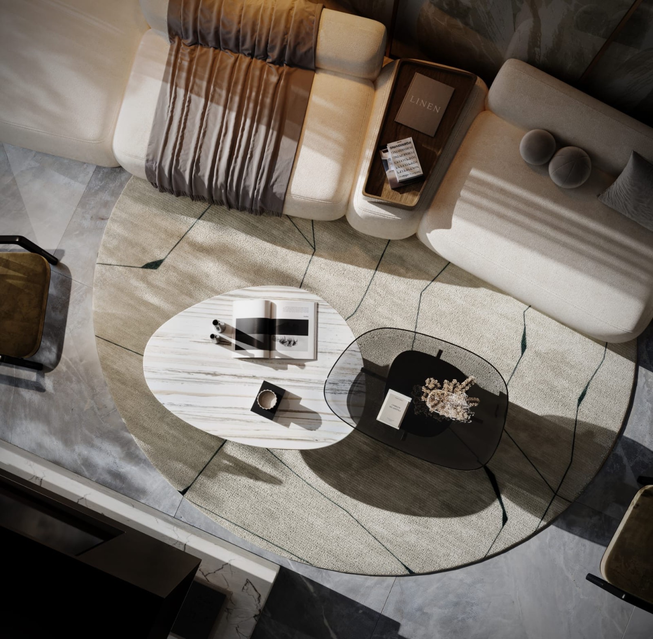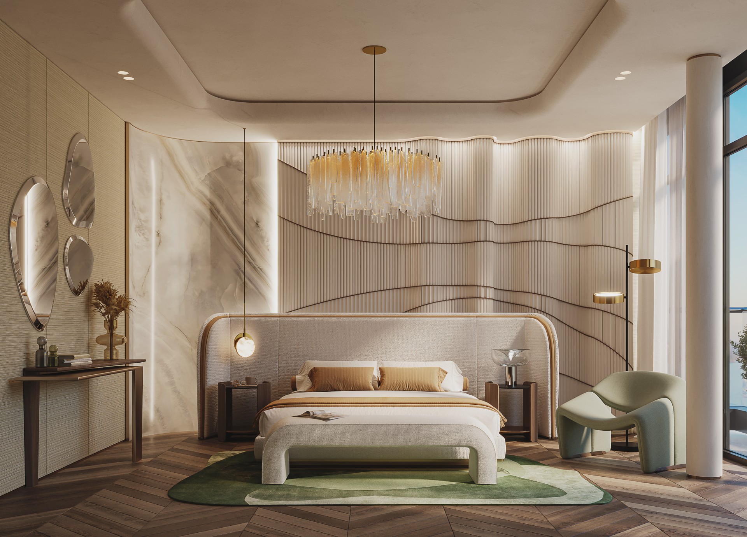Modern Architecture 23 Story Residence in Sahafah, Riyadh
Modern architecture, functional design, and luxurious elements are the main characteristics of the 23-story residential complex in As Sahafah, Riyadh.
Space Optimization
The residential complex is designed based on the open-plan concept. Main goal was to maximize space utilization and natural light. The living, dining, and kitchen areas are very comfortable. This design strategy is based on modern architecture and its principles.
Interior Design: Minimalism and Natural Materials
There was considered natural concrete and wood tones as fundamental aspects of modern architecture.
Living Room – Space is ideal for relaxation and social gatherings,
Minimalist Decorative Details – Minimalist sculptures, and clean-lined decorative elements as parts of modern architecture.
High-End Kitchen – The project includes wooden cabinetry, marble surfaces, and integrated appliances.
Amenities
The residential complex is equipped with premium amenities, including:
Gym
Co-working space
Lounge area
Kids club
Public swimming pool
These elements are designed to provide residents with a flexible and diverse living environment, fully aligned with the MENA region’s lifestyle preferences. The integration of multifunctional spaces within a residential setting is a defining feature of modern architecture,
catering to contemporary living demands.

