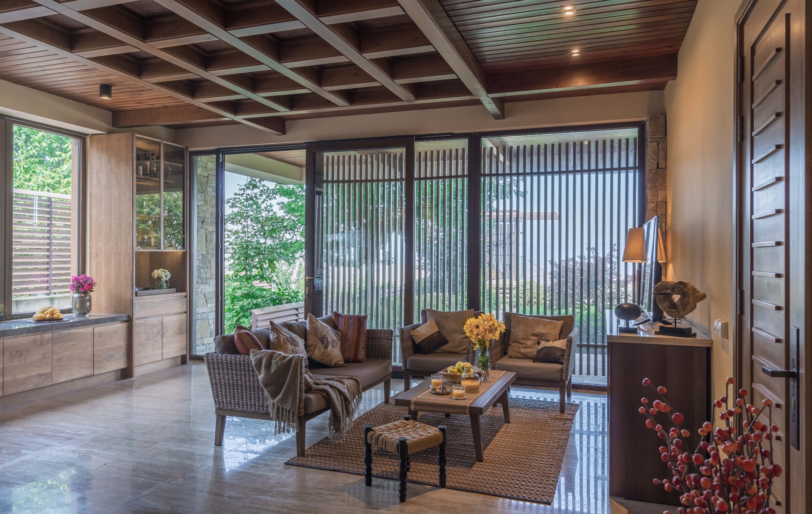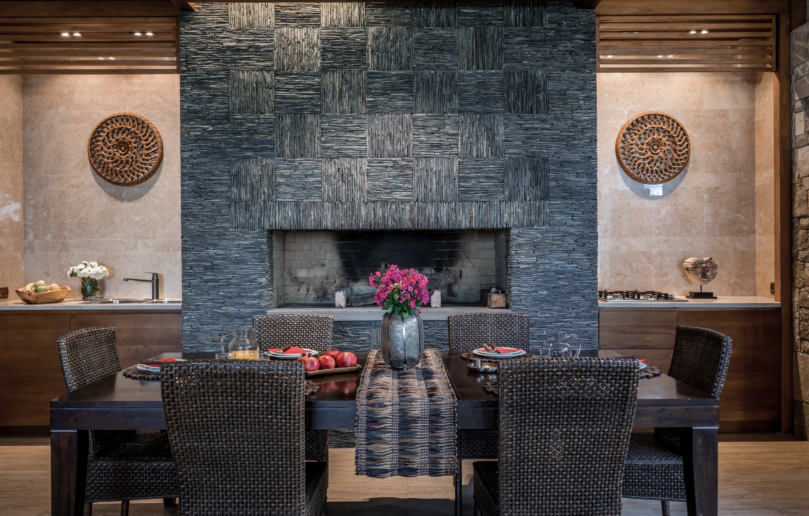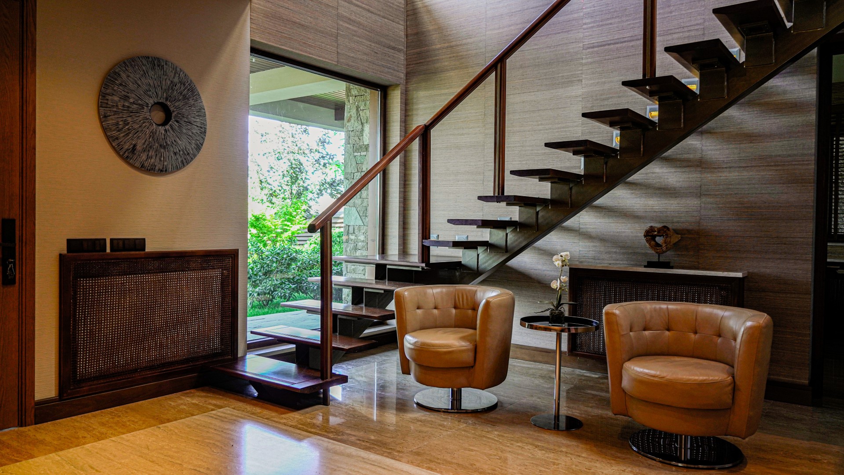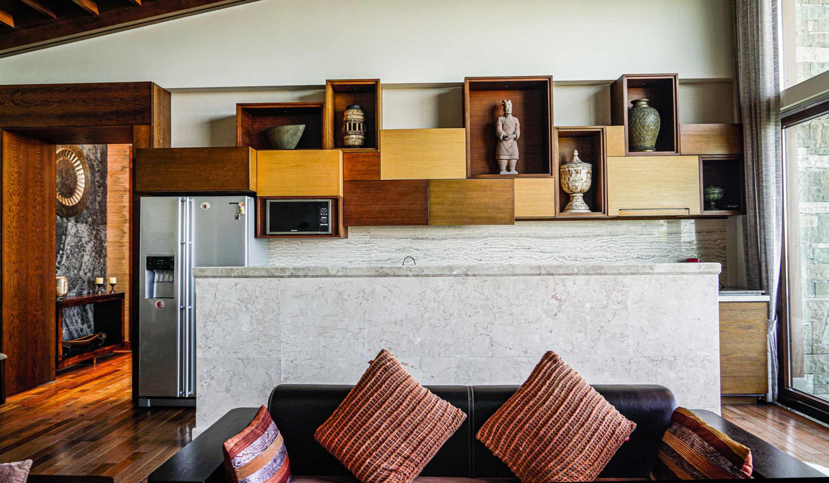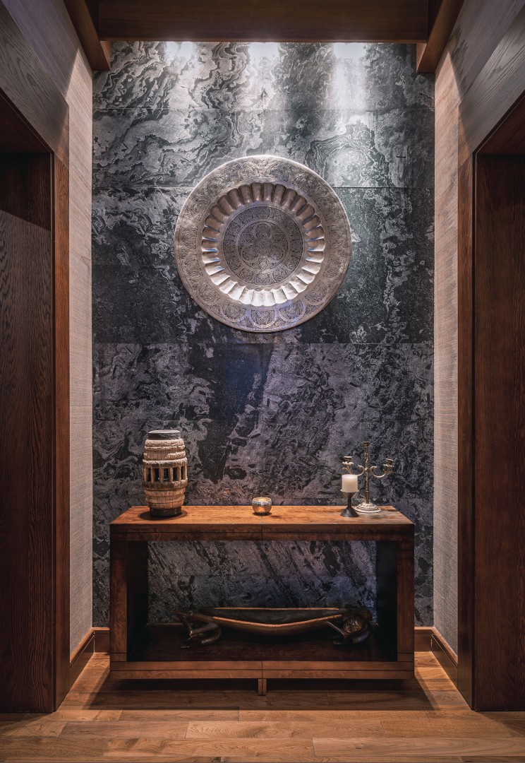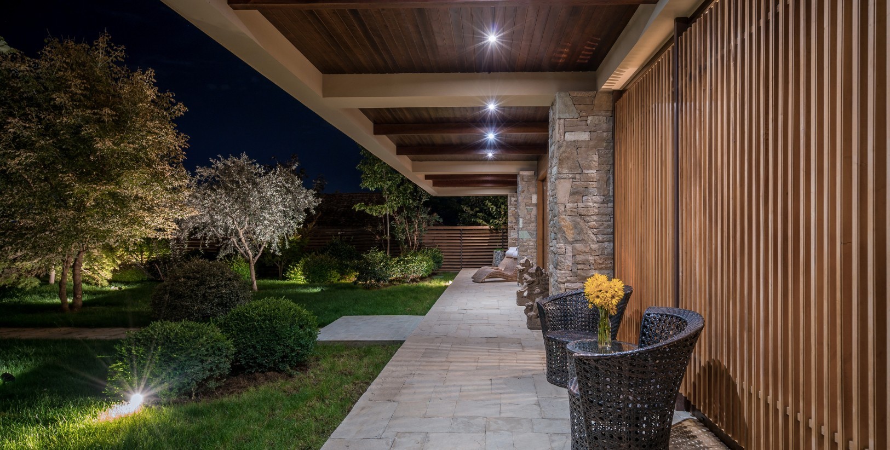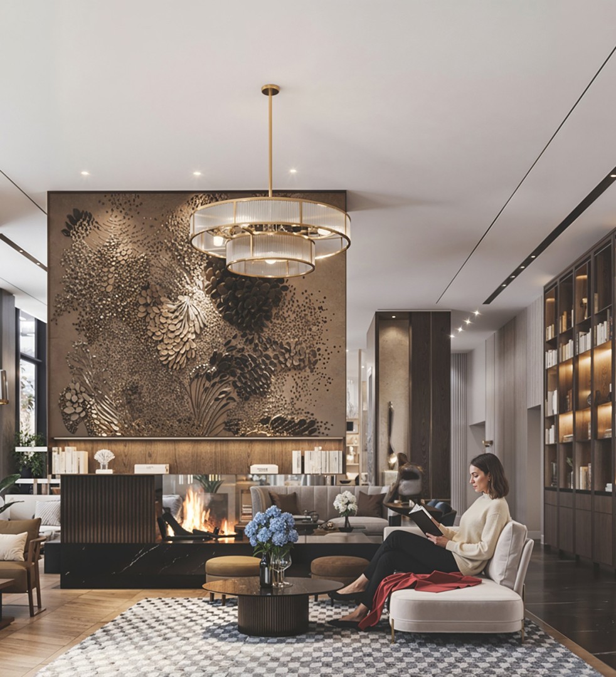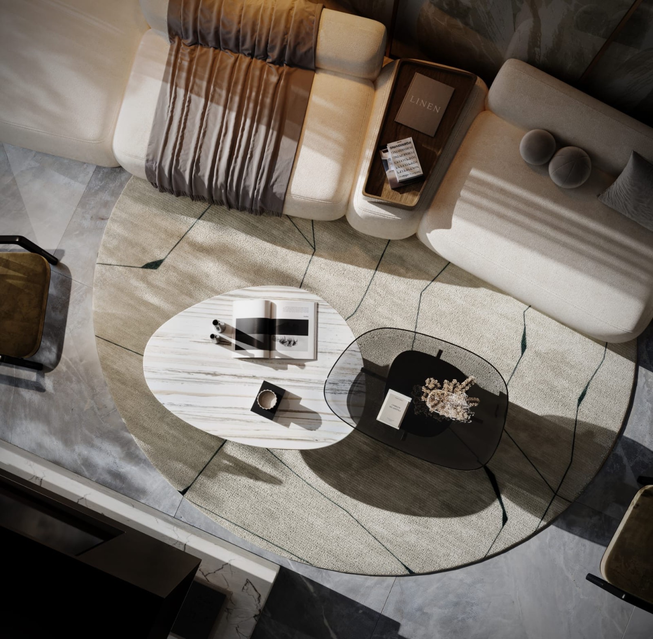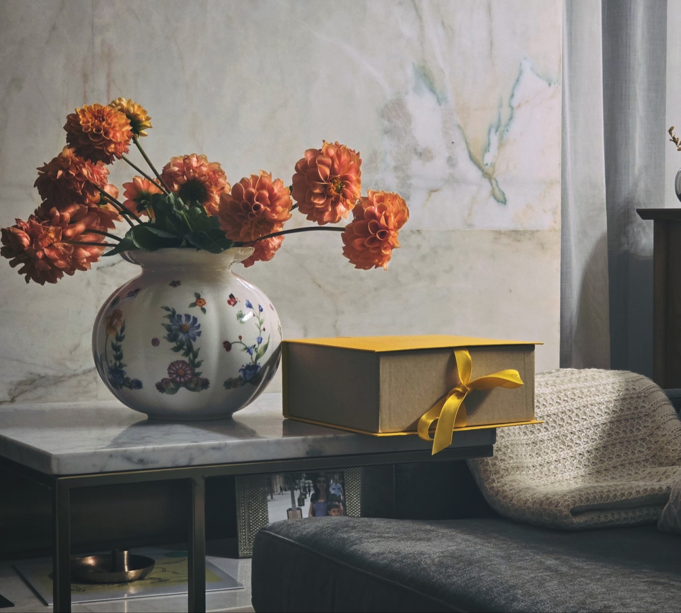Sustainable Architecture in Tskhneti
The resident exemplifies sustainable architecture with a deep respect of Nature of Tskneti. It was one of the main goals of the project to scale both the house and yard. The sloped terrain was created to arrange two levels of the ground.
Architectural Solutions
Materials were chosen carefully to consider all modern design principles. Natural wood design and limestone material are combined in the design. This design fits beautifully into the environment, natural surroundings, and is not out of context. The house has a large terrace, which is located in such a way that panoramic views of Tbilisi can be seen from there. Roofing technology electronically regulates sunlight and protects the terrace from rain.
Innovative Sustainable Features & Luxury Amenities
A large pool gives a feeling of infinity and permanence. It is located on the first level of the yard. The pool offers views of nature and is one of the main features of the project. When creating the interior, not only architectural principles and rules but also the client's personal preferences were taken into account. The client’s art collection is included in the design, adding uniqueness to the project. One of the principles of sustainable architecture is balance with the environment and saving resources through efficient filtration systems.

