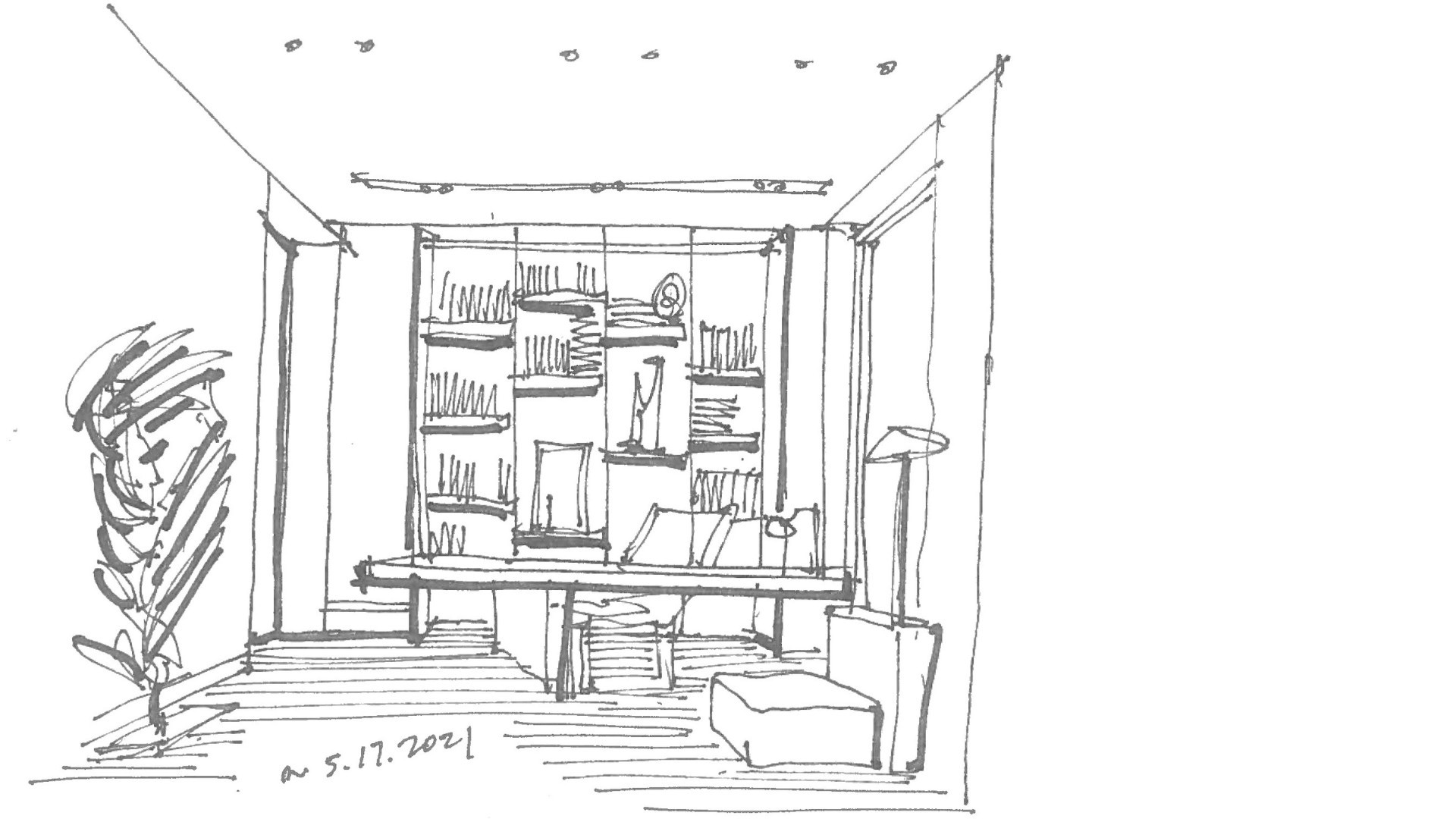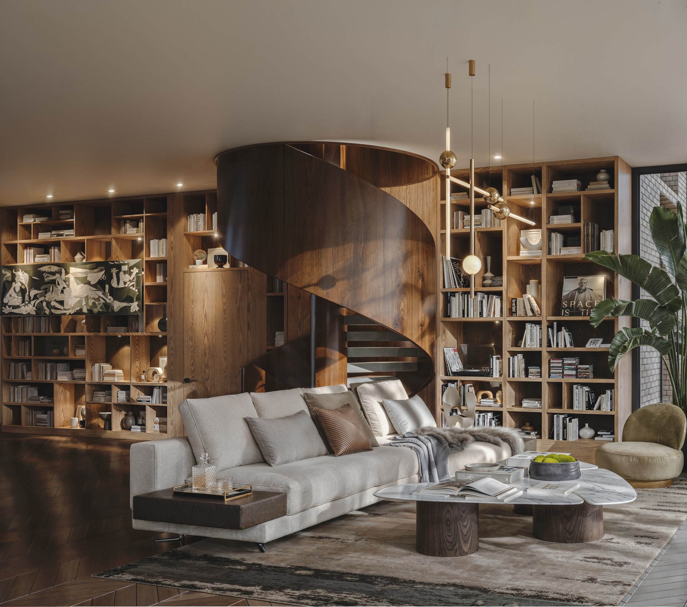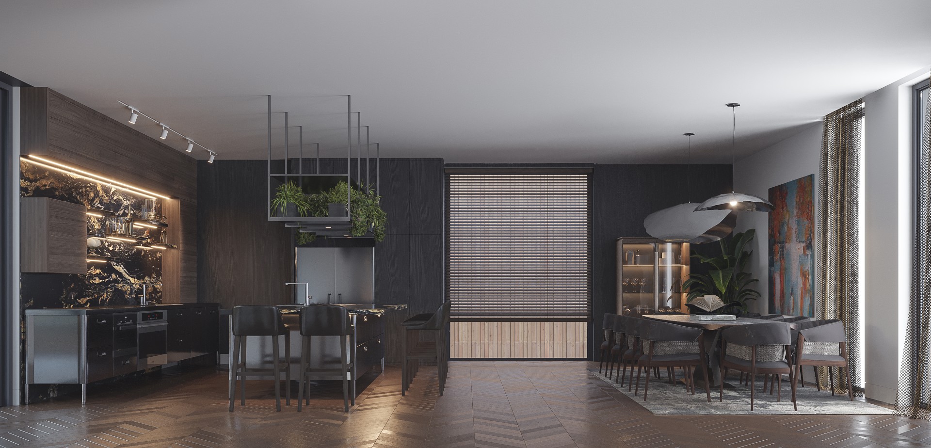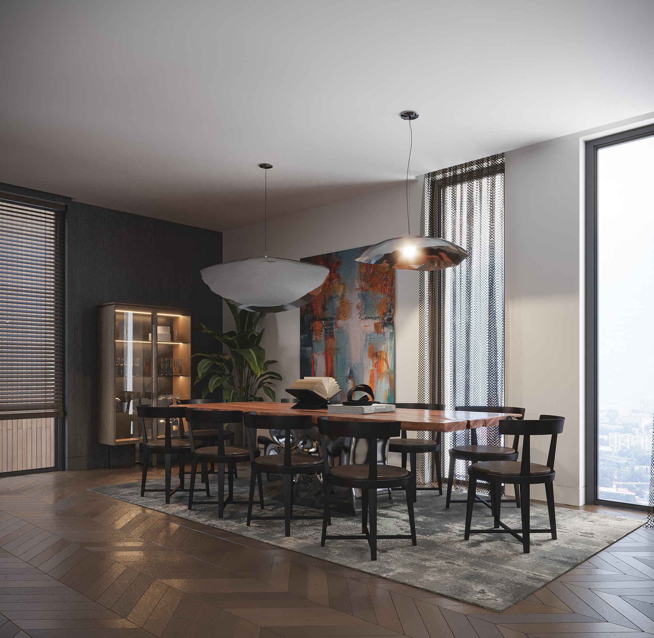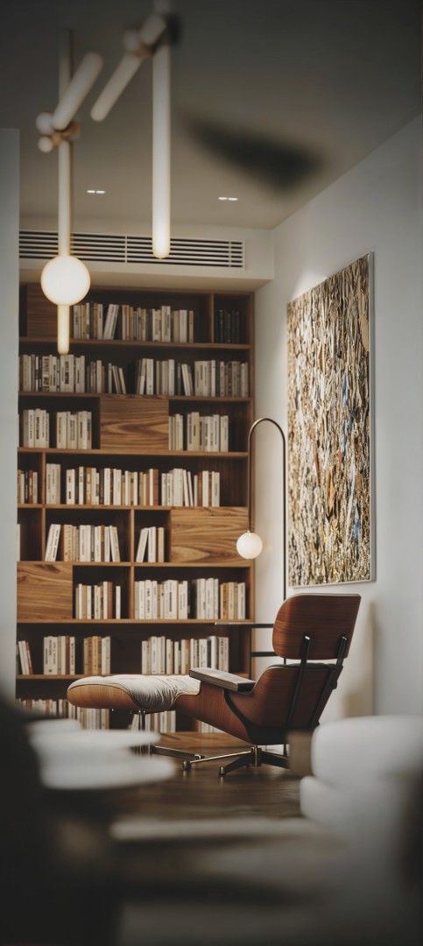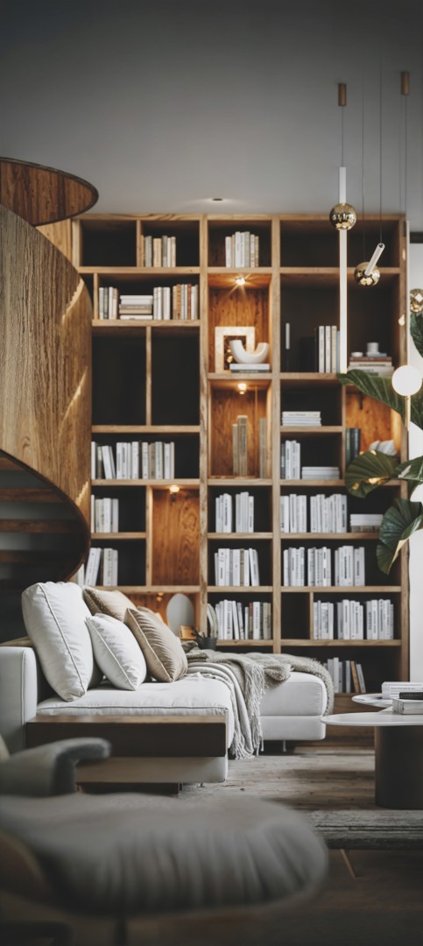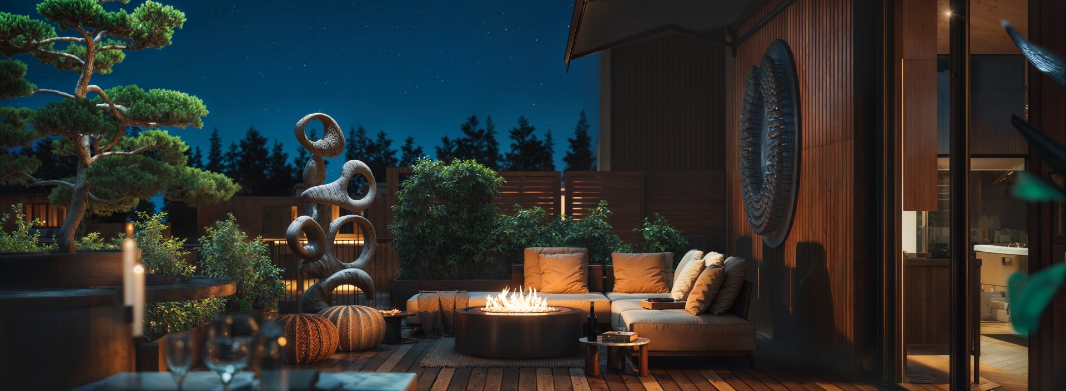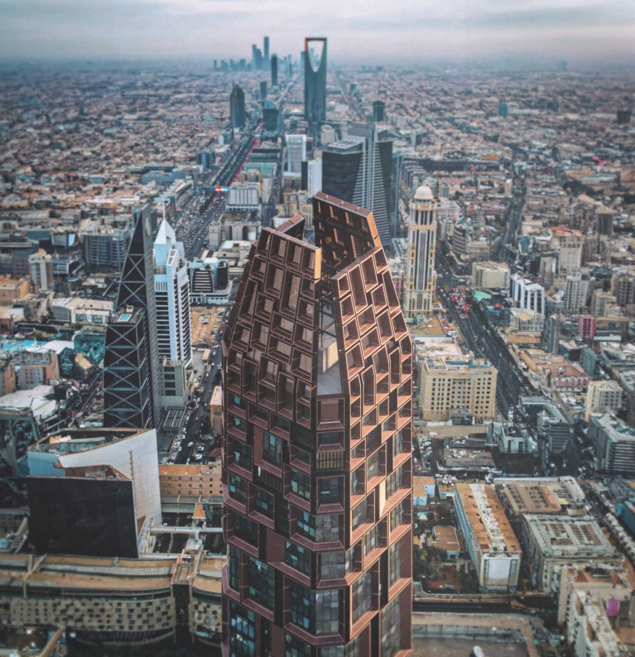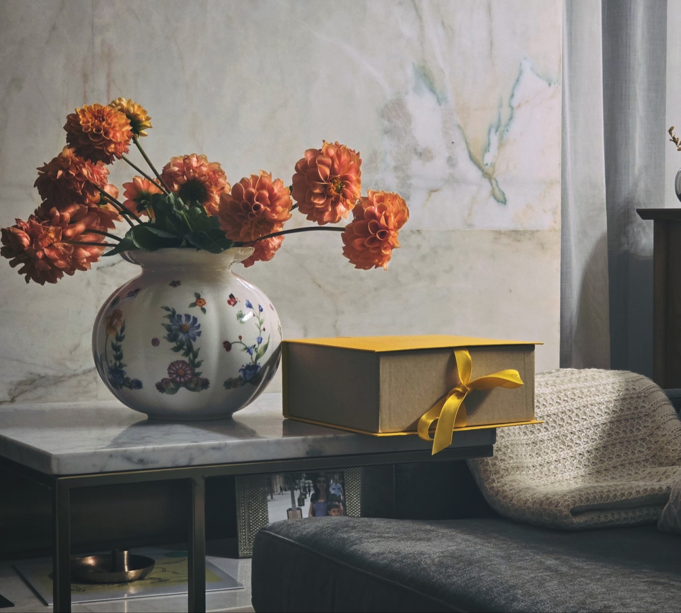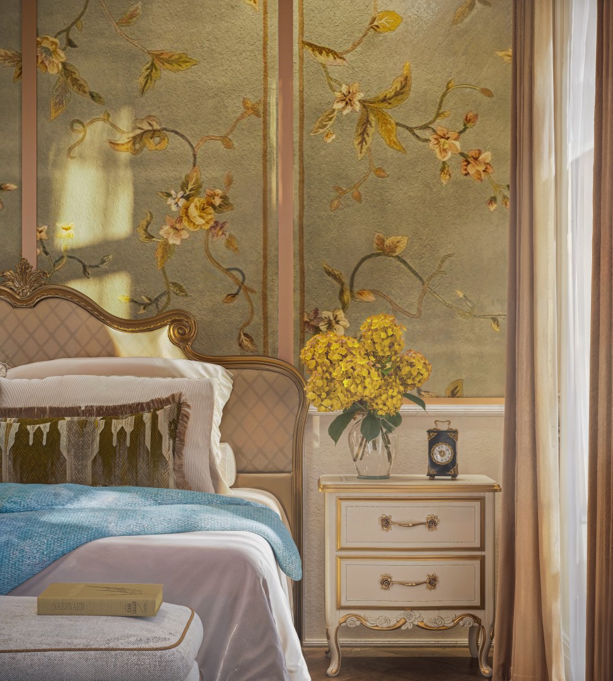The interior design of the residential house is a synthesis of refined and natural wood materials
The exterior and interior design of the house are harmoniously combined. The color tone of each room is calm and neutral. Wood is used as the main material, which in turn brings warmth to the interior design.
The main color of the interior is white, which is combined with elements made of modern materials. The material and colors used on the terrace part are matched identically with the design of the house yard.
Spatial Distribution
The natural textures, light and detail used in each room create a harmonious mood that evokes a sense of balance in interior design. Especially noteworthy is the terrace of the house, which carries individualism.
