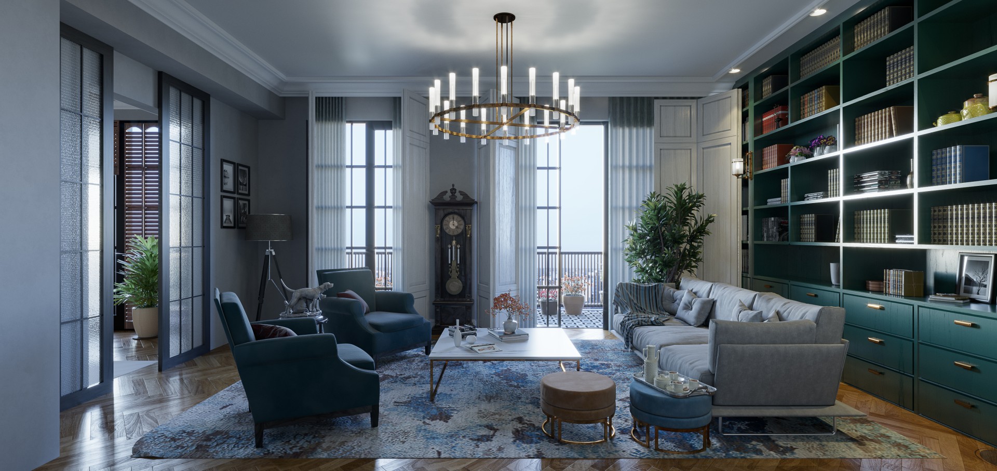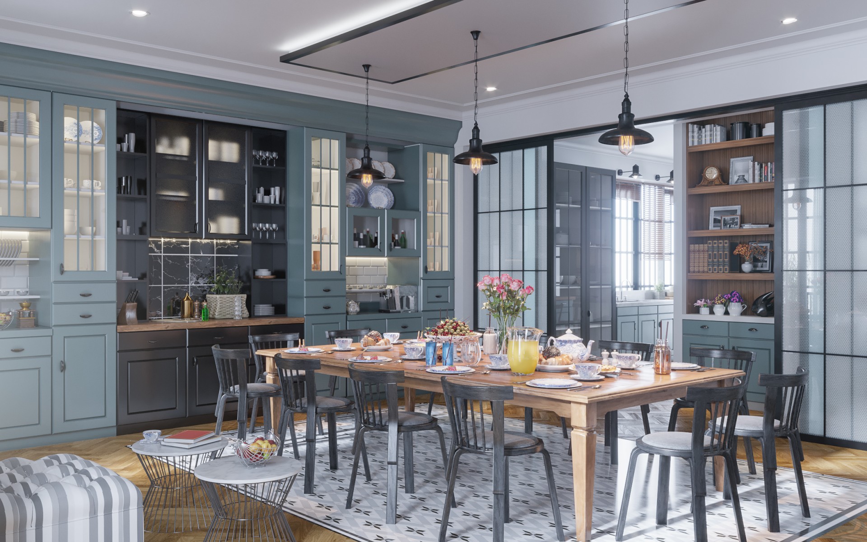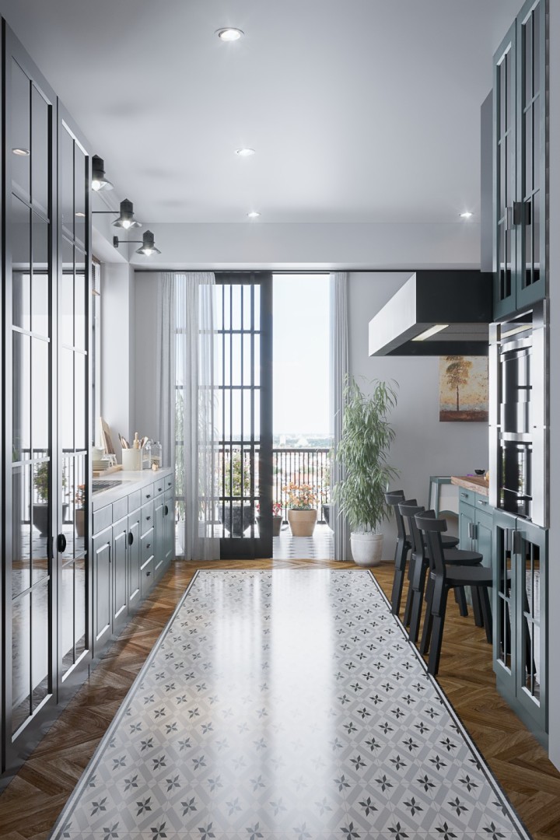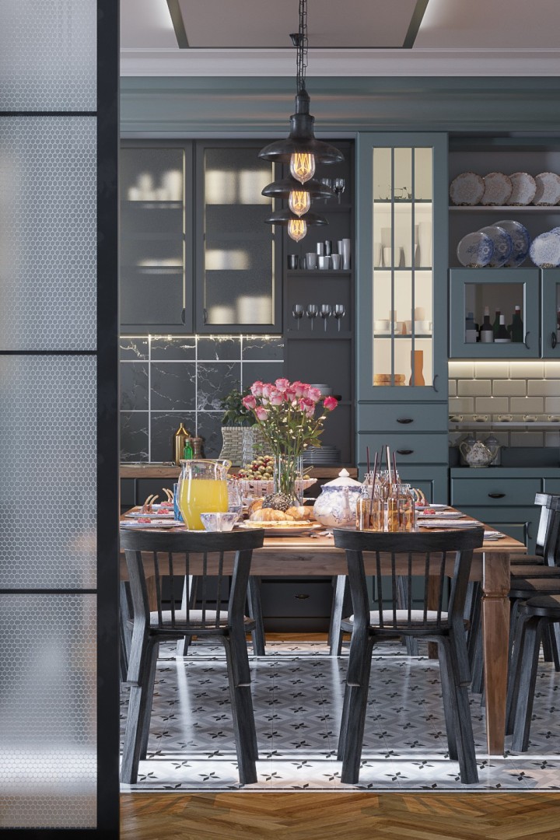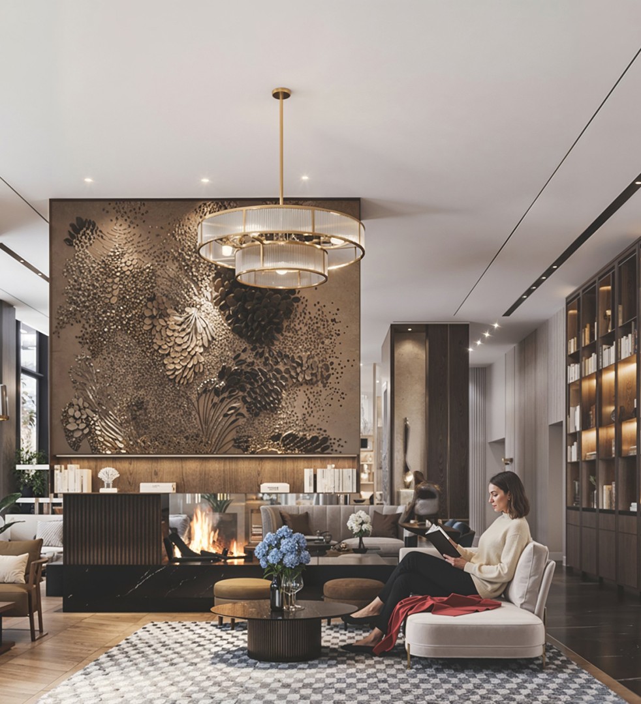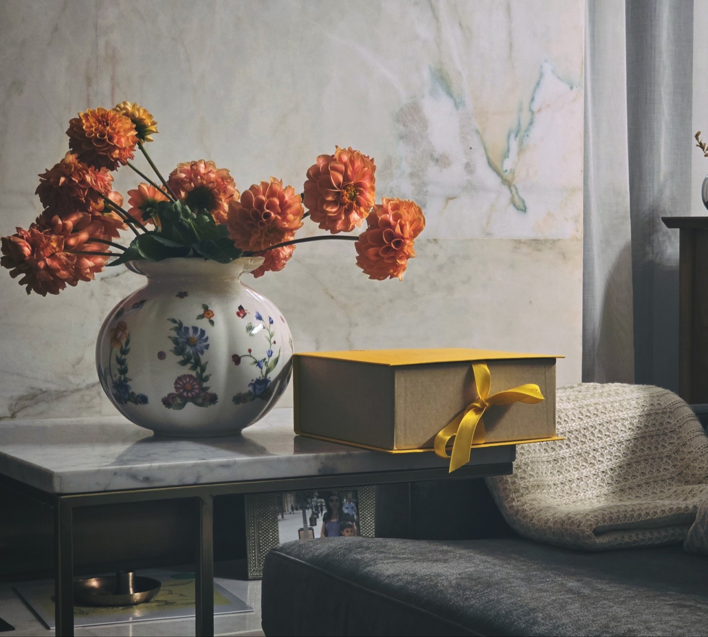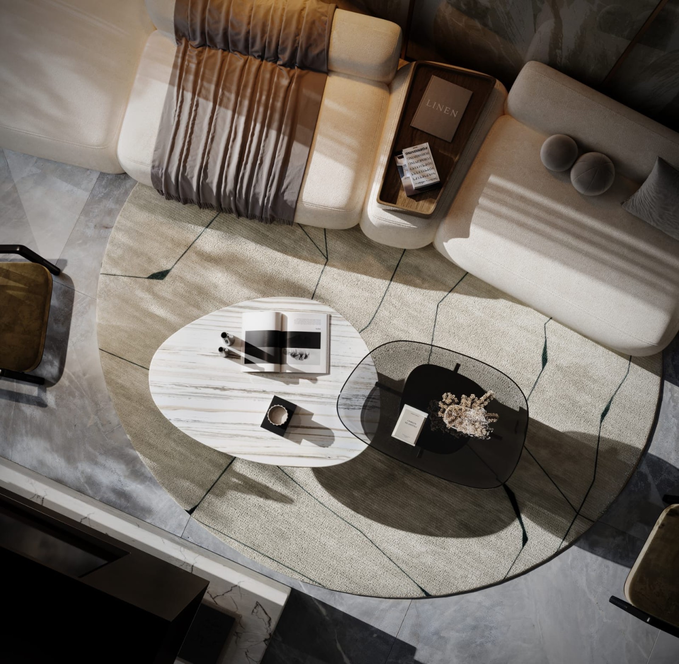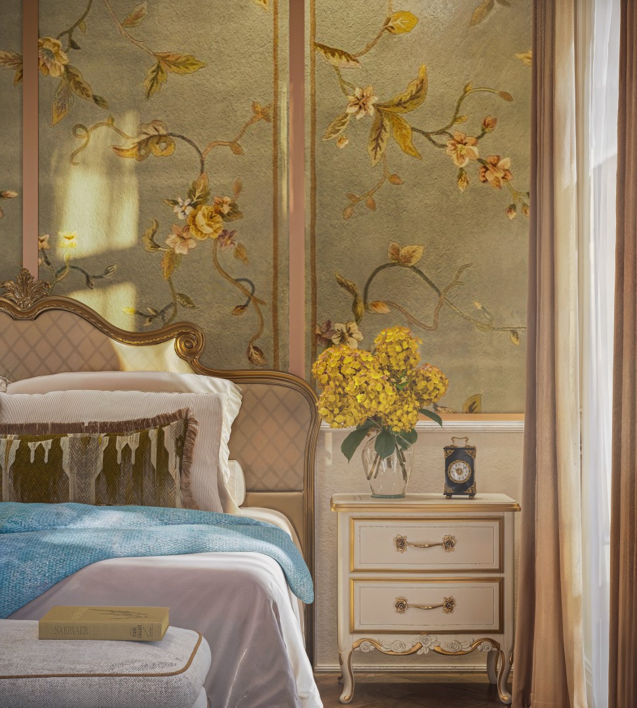Luxury Penthouse Design in Tbilisi
The interior design of Penthouse in Tbilisi was created by Spectrum. The building includes entrance, parking, elevator, high ceilings. The project is distinguished by oversized windows, private and public spaces, and more. Interior style fits individual requirements of the residents.
Special Design
The main goal of the project was to create a sophisticated and elegant penthouse design for the luxury real estate market. The penthouse design reflects both warmth and a classical touch while striving for uncompromising functionality in every element within the space. To elegantly exhibit all aspects of classical design, we utilized sophisticated elements and simplified complex lines by interpreting classical beauty with a modern approach.
Colors
The kitchen and dining rooms serve as the heart and soul of the entire household. Interior of the penthouse design includes contemporary style for these areas. Gradations of blue and green create a strong sense of drama and maintain a calm feeling. All furniture was custom-designed to meet the requirements of each family. The interiors of this unique penthouse ultimately culminate in a space where every family member can find their preferred spot for comfort and contemplation.
