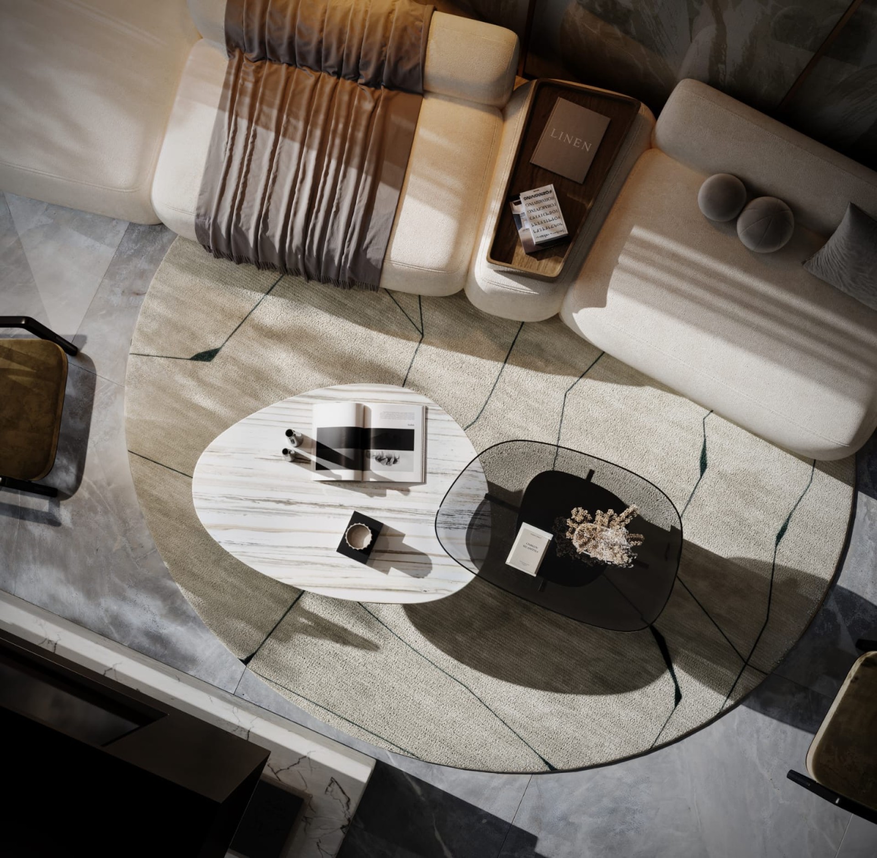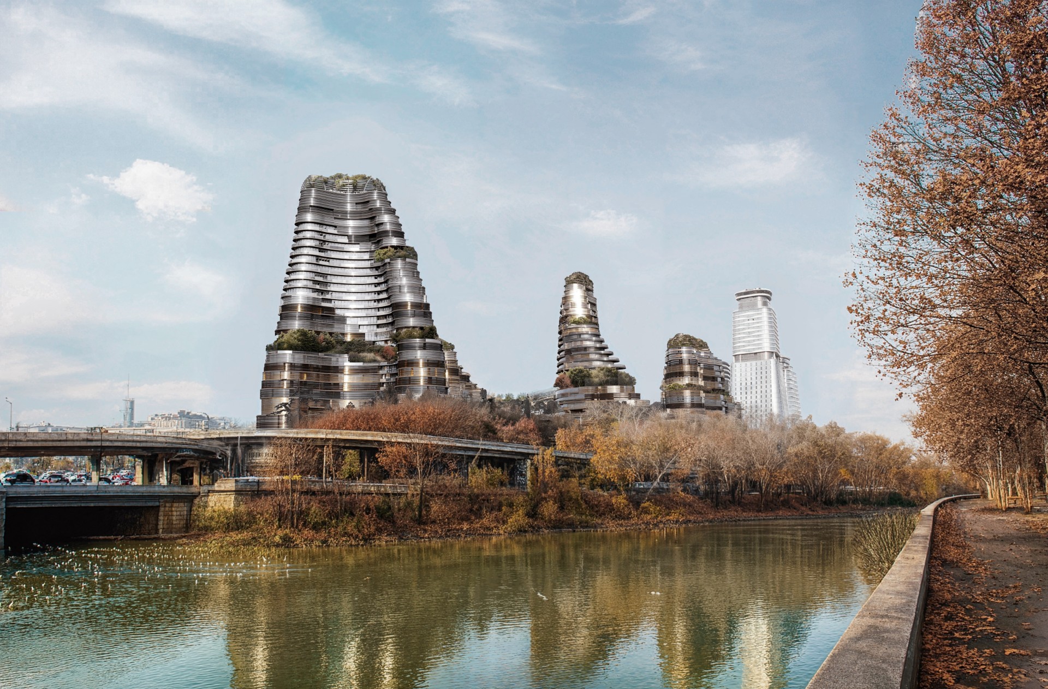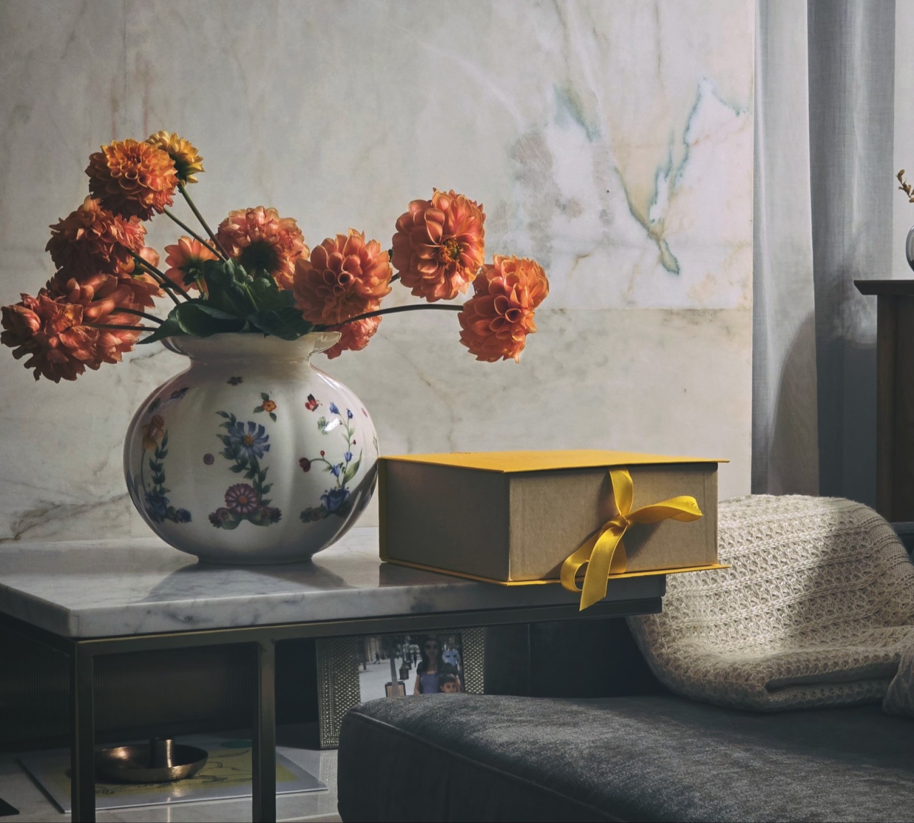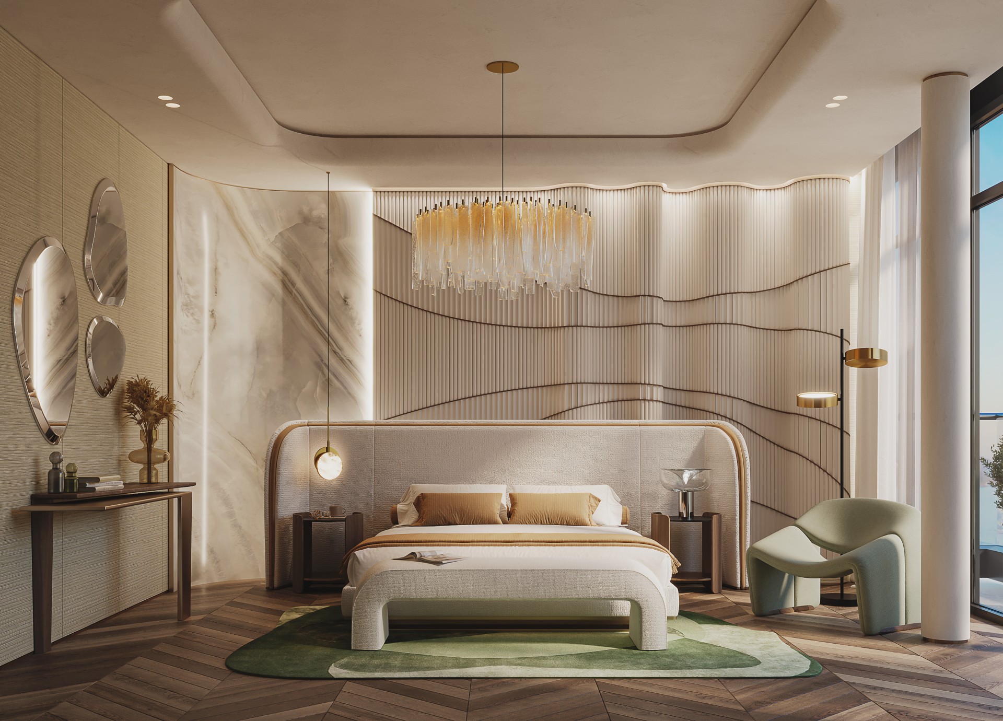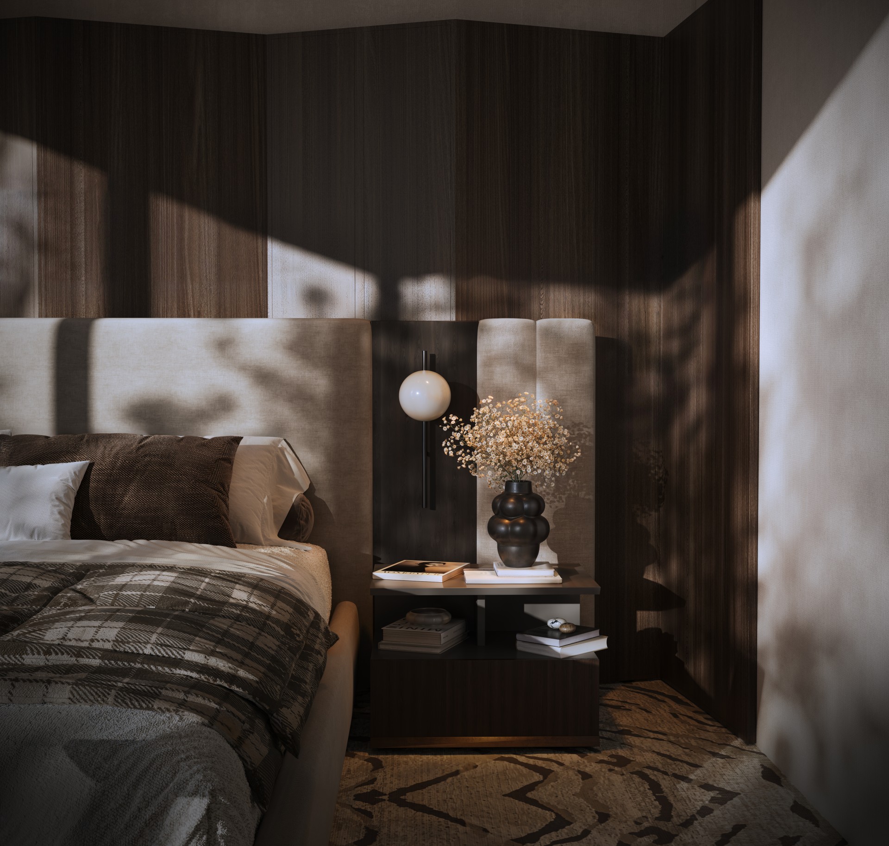Design Vision
NEXT Gardens is thoughtfully inspired by local nature and the surrounding coastal landscape. Situated by the seaside, the architecture integrates lush greenery directly into its facade, creating harmony between the built environ- ment and natural surroundings. Interiors reflect this ethos through the signa- ture olive green palette, complemented by natural materials and earthy tones, ensuring residents always feel closely connected to nature.
This coastal residential development is a study in refined design and thoughtful functionality. Each space has been crafted to maximize comfort, efficiency, and aesthetic harmony, while maintaining a strong dialogue with the surrounding environment. A carefully curated palette of natural materials, soothing hues, and bespoke detailing reflects both contemporary sophistication and the organic character of its coastal setting. From compact studios to expansive penthouses, every residence embodies a unique balance of lifestyle, elegance, and spatial quality.
Studio Apartment – Optimized Contemporary Living
This studio apartment is conceived with a focus on maximum spatial efficiency and refined comfort. The open-plan configuration enhances flexibility and creates a fluid sense of space, while a coastal-inspired palette of olive green, turquoise, and soft pastels establishes a calm and inviting atmosphere.
One-Bedroom Apartment – Seamless Indoor–Outdoor Harmony
Designed with precision, the one-bedroom apartment emphasizes functionality and aesthetic balance. Expansive sea views are framed by a full-length terrace, extending the living experience outdoors. Interiors are enriched with bespoke artwork, inspired by the organic textures and hues of olive tree leaves, adding depth and character to the design narrative.





