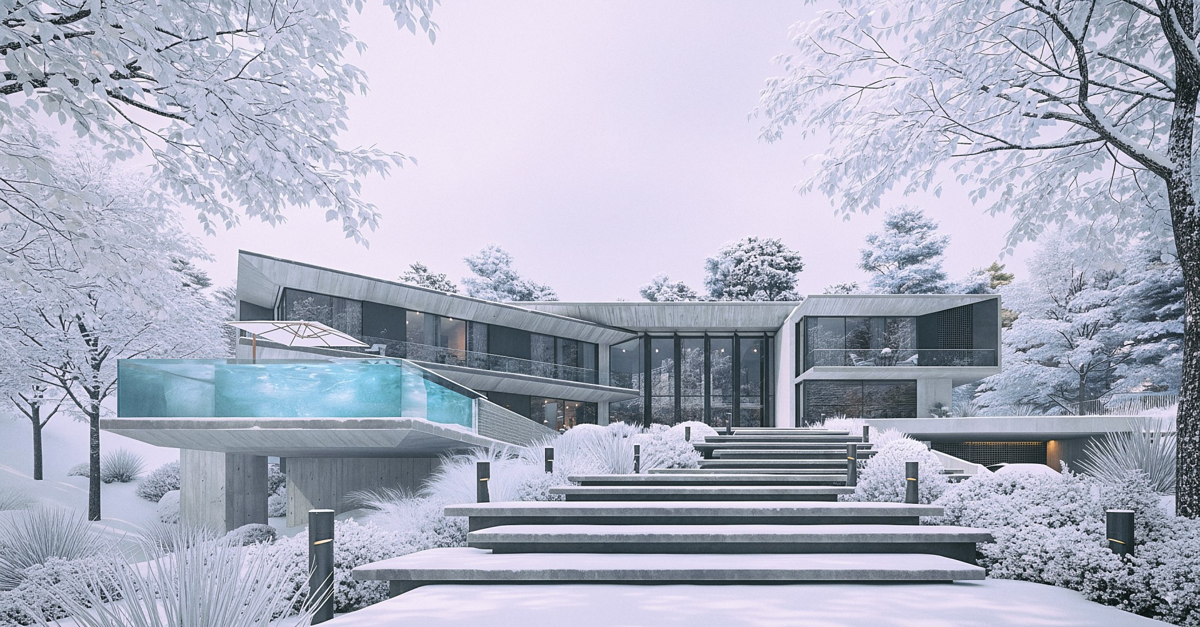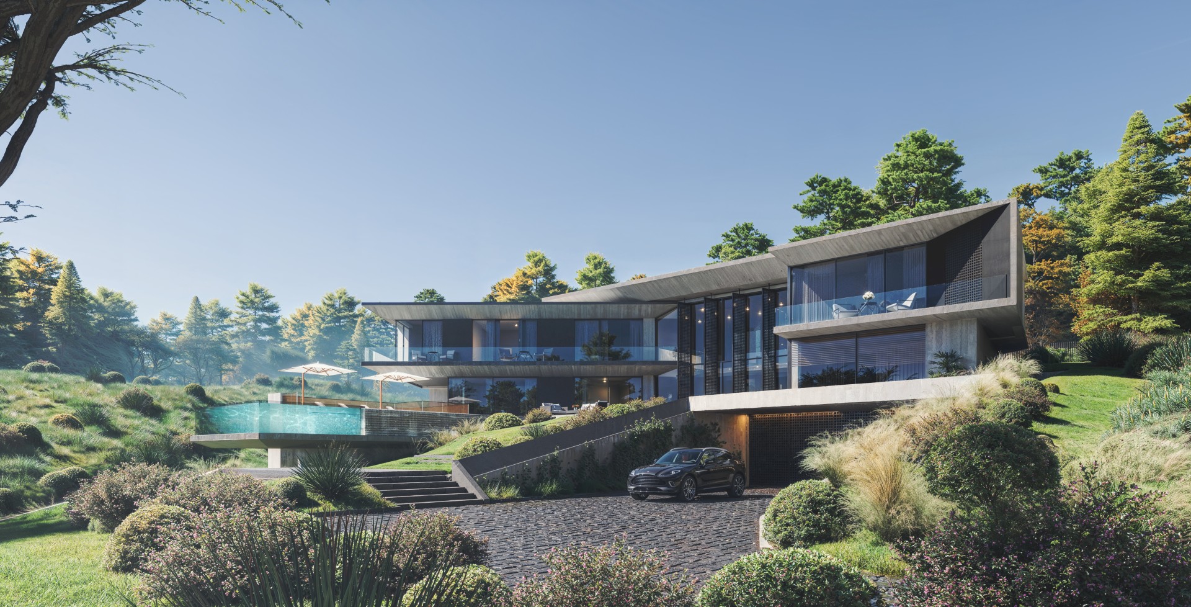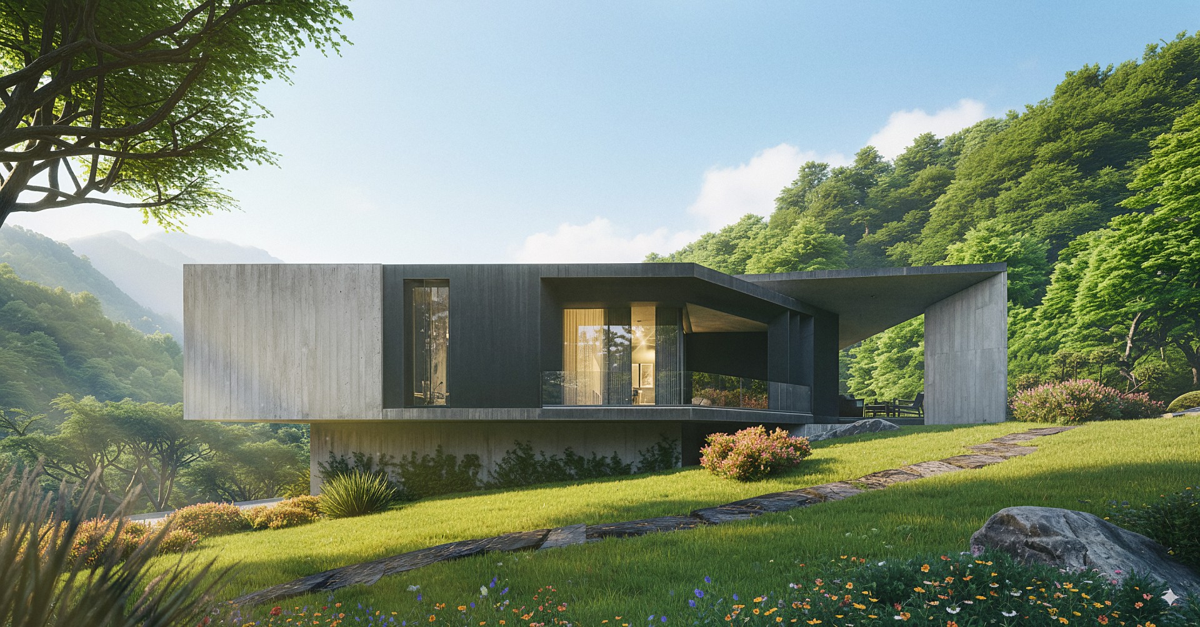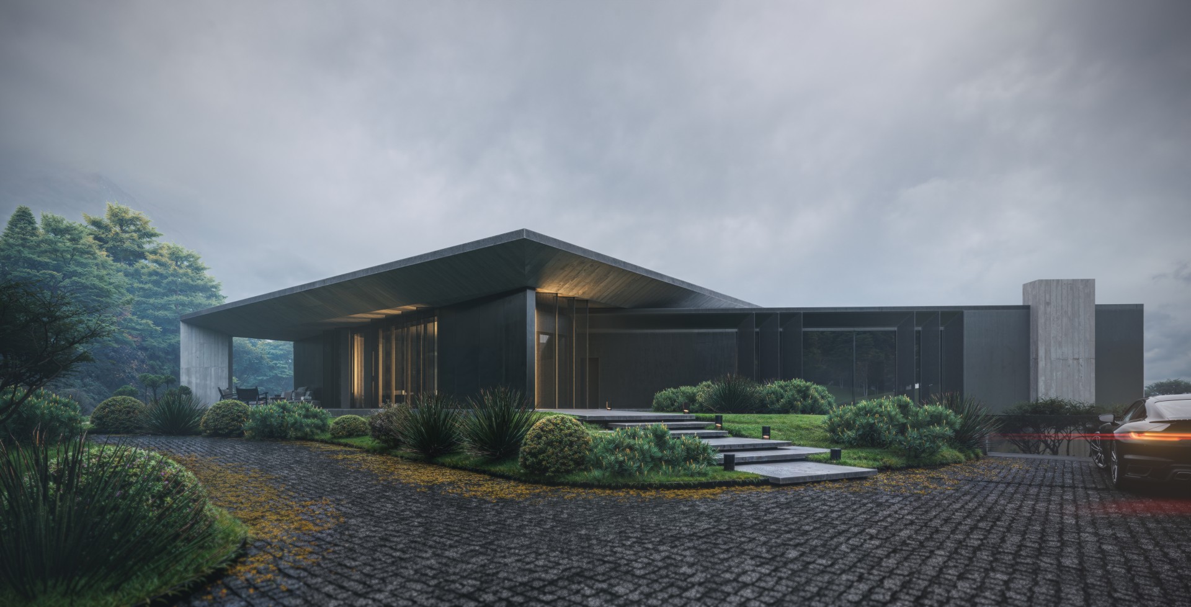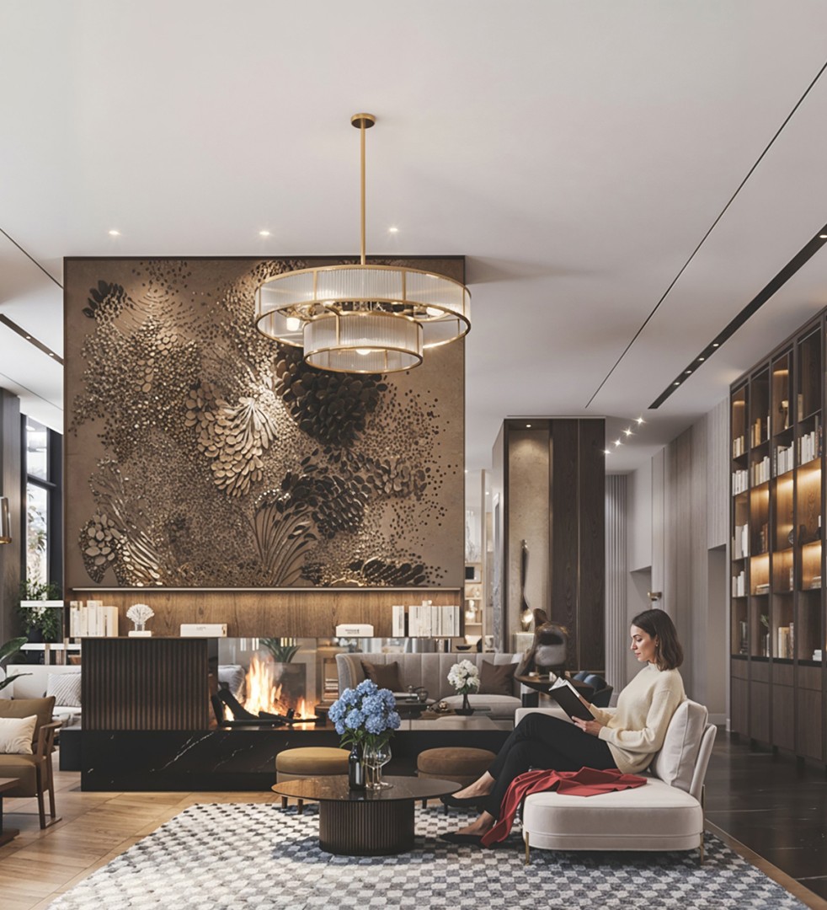Private Residential House
The project is located on a challenging sloped terrain divided into three levels. Each level has direct access to the natural ground, giving the building flexibility, spatial diversity, and integration with the landscape. One of the levels — the garage floor — is embedded into the ground on three sides and is only visible from the entrance side. This solution significantly reduces the visual volume of the house and enhances its harmony with the environment, allowing the natural landscape to remain the dominant element. Vision and Concept The architectural vision is based on a fusion of modern minimalism and industrial style, resulting in a high-standard residence that is organically embedded into nature yet retains a bold and distinctive character.
The architecture is defined by daring geometric forms and structural cantilevers. One of the key highlights is the infinity pool with glass walls on three sides. The pool visually extends the house’s horizontal lines into the landscape and opens towards breathtaking views of both the city and surrounding nature. The material palette emphasizes harmony with the environment: exposed concrete and metal create a bold, industrial character, yet their raw textures do not dominate the greenery.

