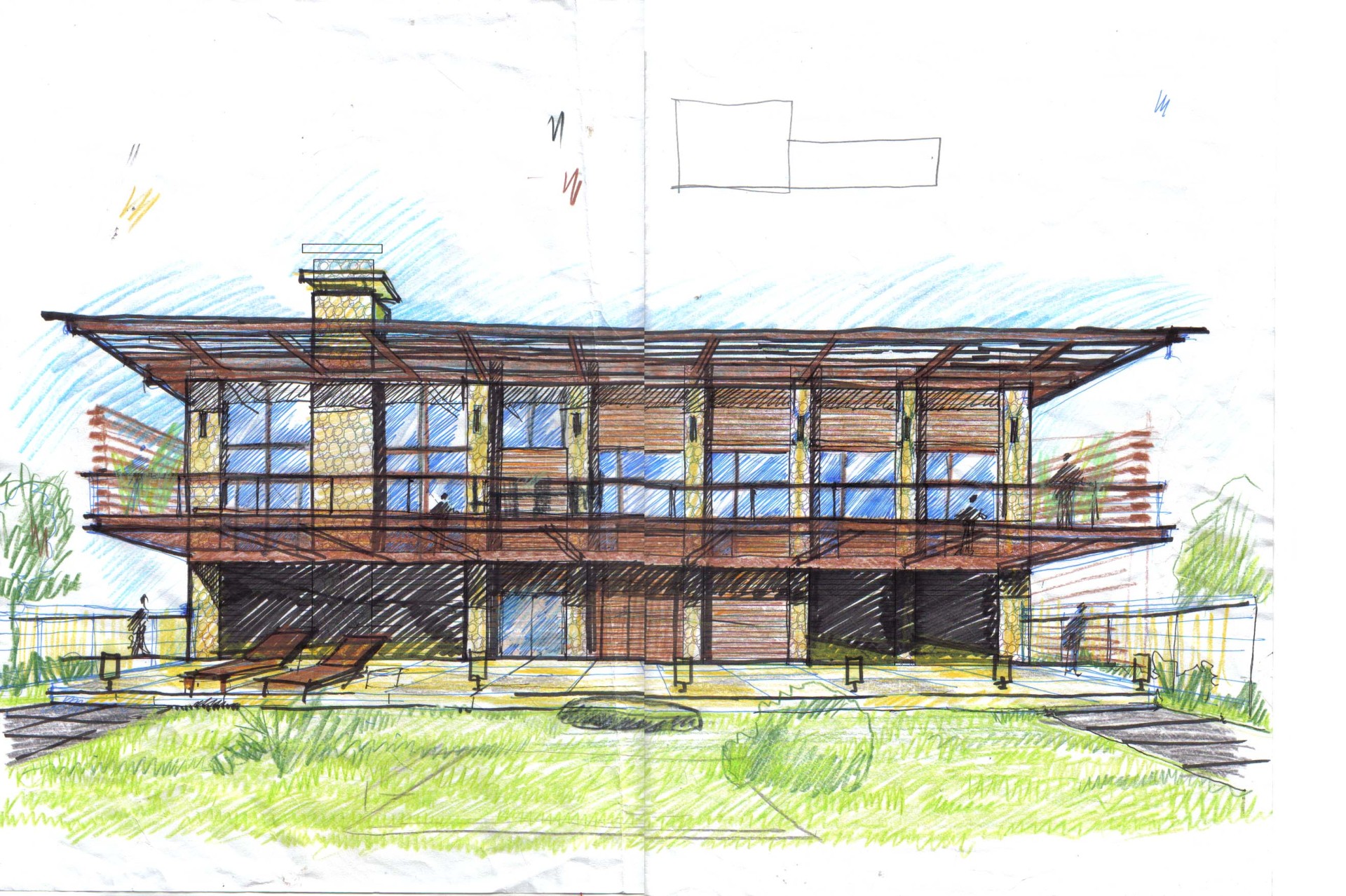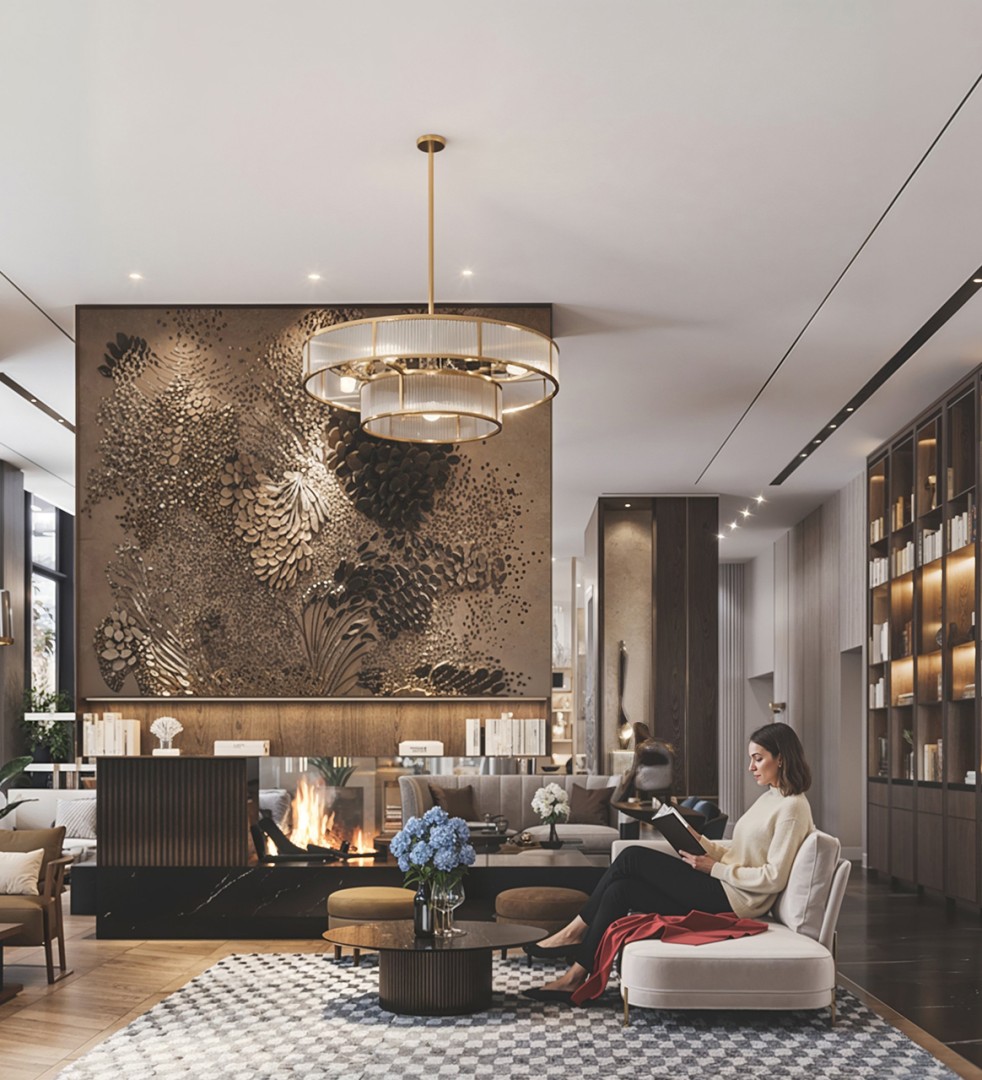Private House Architecture Located in Tskhneti, Georgia
Located in Tskneti, near Tbilisi, the residence is implemented in an admirable natural site and is a sample of modern private house architecture. One of the key concerns with the project was to scale the house and yard respectfully to the surrounding landscape. Set into sloping terrain, the house is arranged over a double level, with the front yard deepening as it steps down the hill.
Architectural Solution
The facade is balanced with a classic finish of wood combined with local textured limestone, giving the house its modernistic, contextual feel. The oversized terrace encourages the occupants to step outside and enjoy the breathtaking views of Tbilisi. Innovative roofing technology is used at the terrace, which electronically regulates the slanting angle of the sunlight and simultaneously protects the terrace from the rain. The above mentioned details are essential for the modern private house architecture.

















