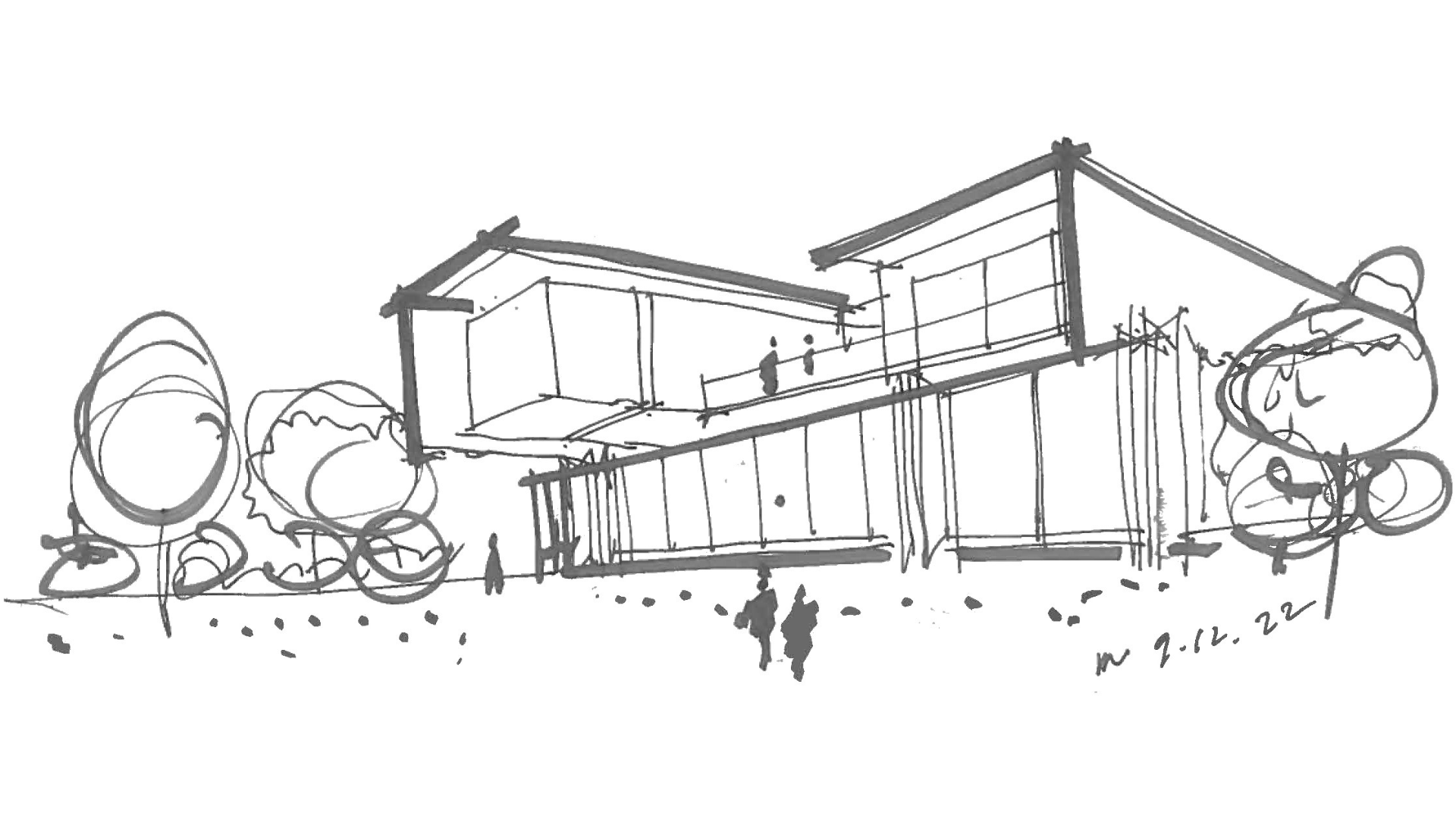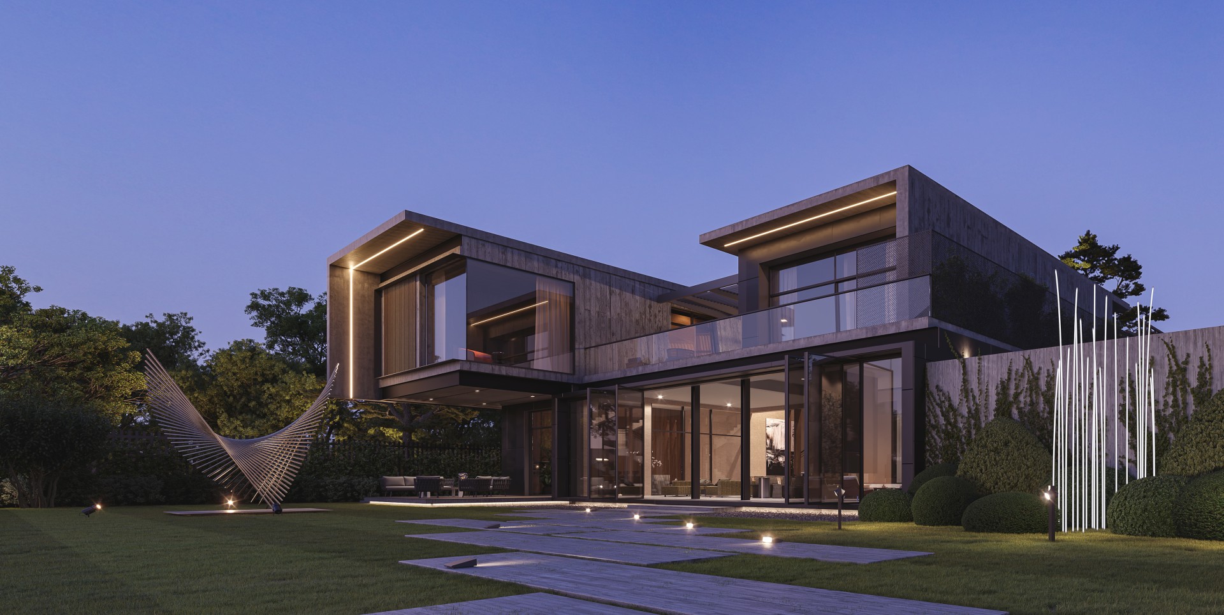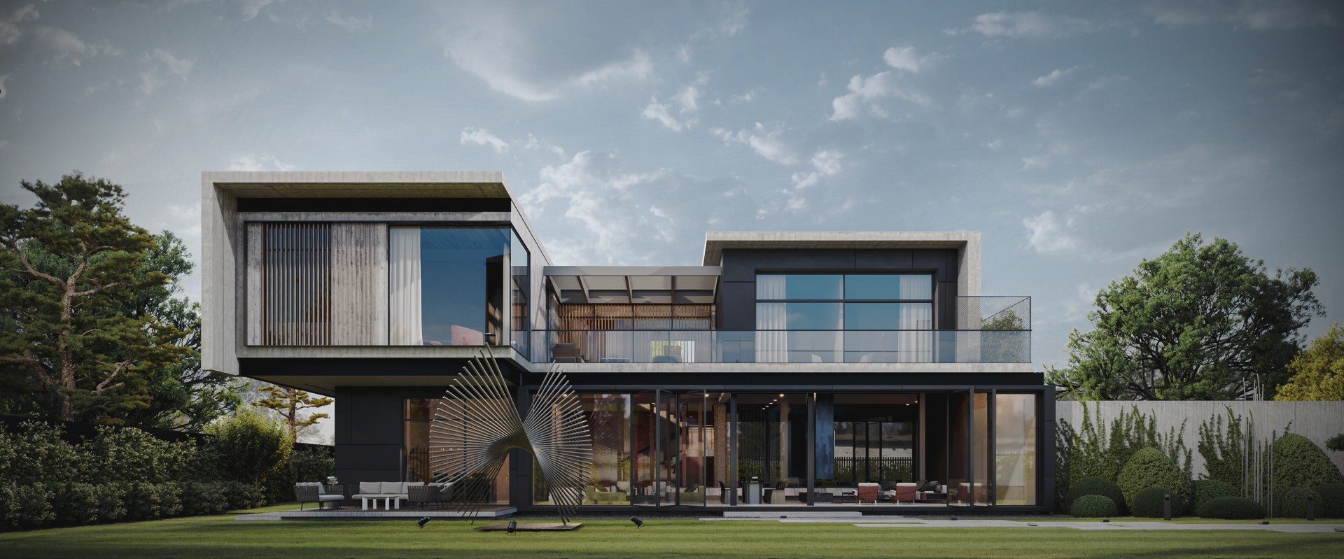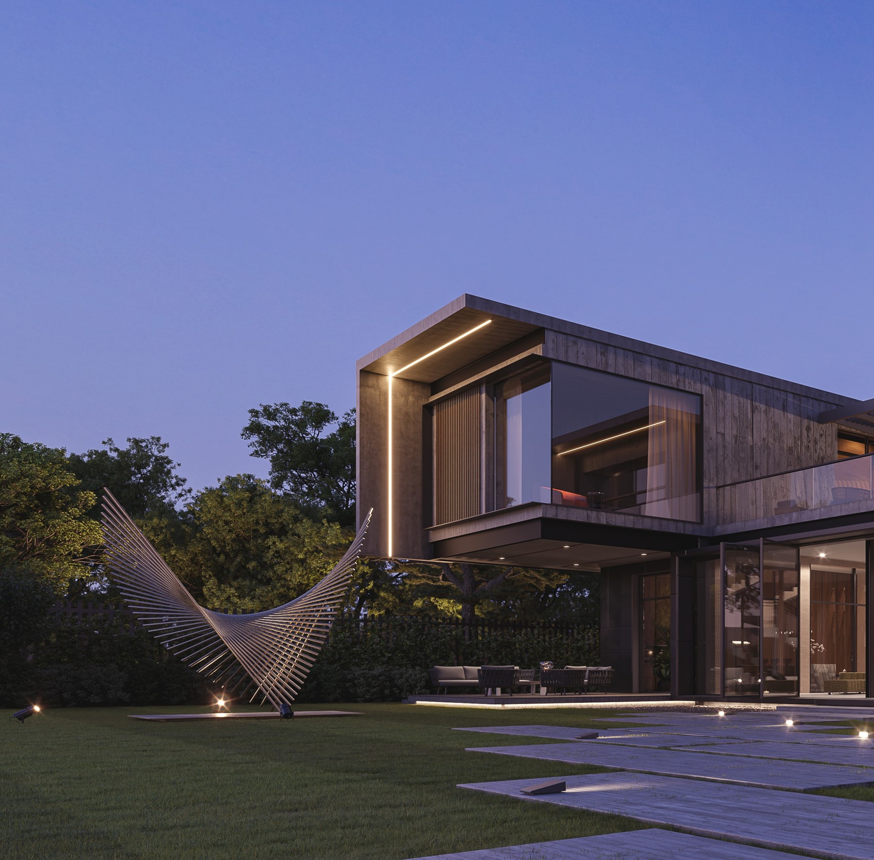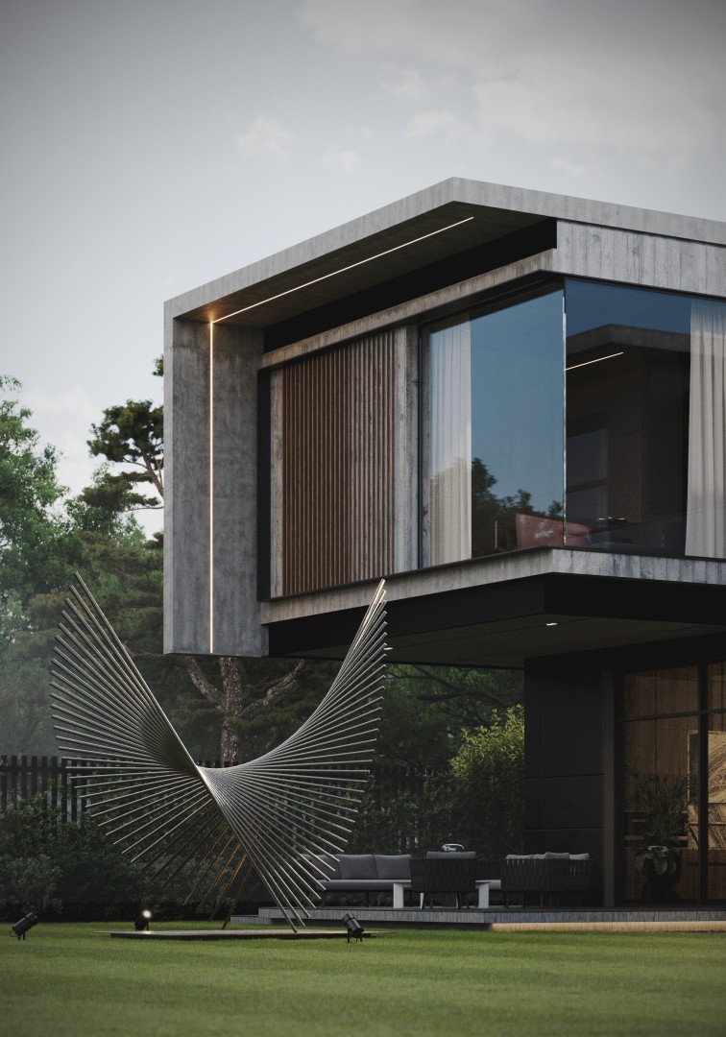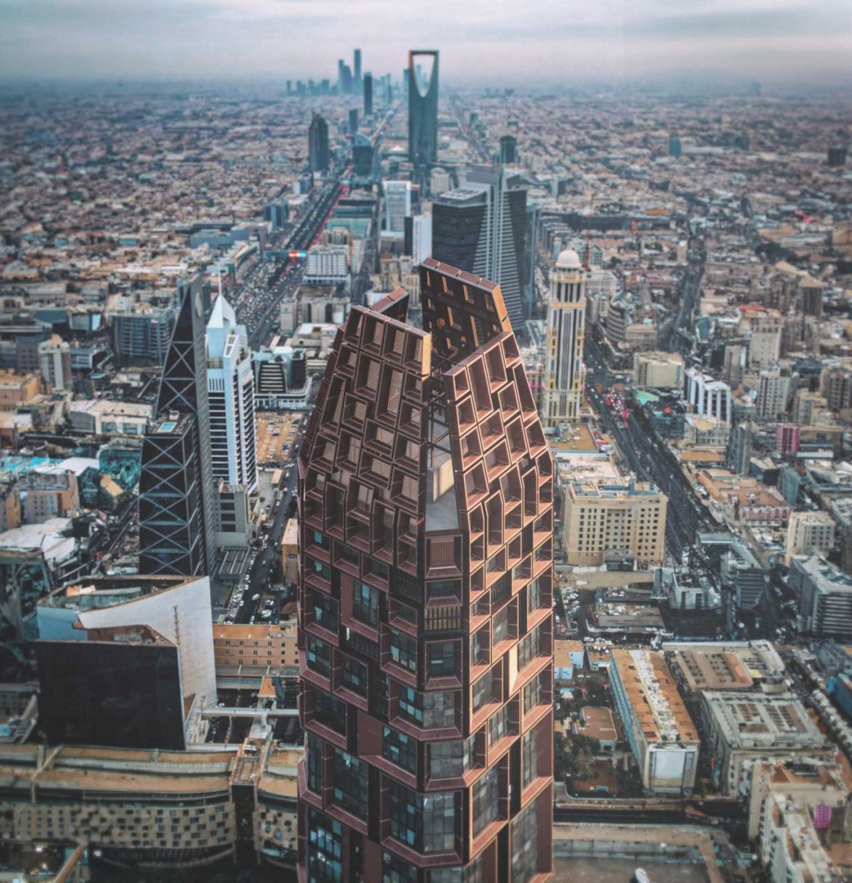Architecture of Private House in Tsavkisi, Georgia
The project is an example of architecture of private house. The modern residential house in Tsavkisi shows a sophisticated design. It is focused on open spaces and functionality. There are also considered owner’s lifestyle needs. Large windows flood the interiors with natural light, enhancing the coziness and brightness of the house.
Open Spaces and Comfortable Living
Open spaces mean improves air circulation. House remains fresh and well-ventilated. Home feels larger and more expensive with an open-plan layout. The wide, open terraces offer the perfect setting for social gatherings or private moments of repose. These elements combine to foster an ideal living environment for both work and leisure.
Materials: Concrete, Wood, and Metal
The house features an elegant mix of concrete, wood, and metal, creating a harmonious and individual aesthetic. The materials not only enhance the home’s modern look but also offer sustainability and durability. A unique feature of the home is its glass-railed terrace, which extends the living space and creates a seamless connection with the outdoors. Architecture of private house is designed with considering Spectrum’s values.
Design Harmony with the Environment
The organic forms and natural color palette of the house’s exterior blend effortlessly with the surrounding landscape. The thoughtful integration of design, materials, and landscaping ensures that the home complements its environment, creating a peaceful retreat in Tsavkisi.
Key Features:
• Spacious open-plan design
• Large windows and natural lighting
• Sustainable use of concrete, wood, and metal
• Glass-railed terrace with scenic views
