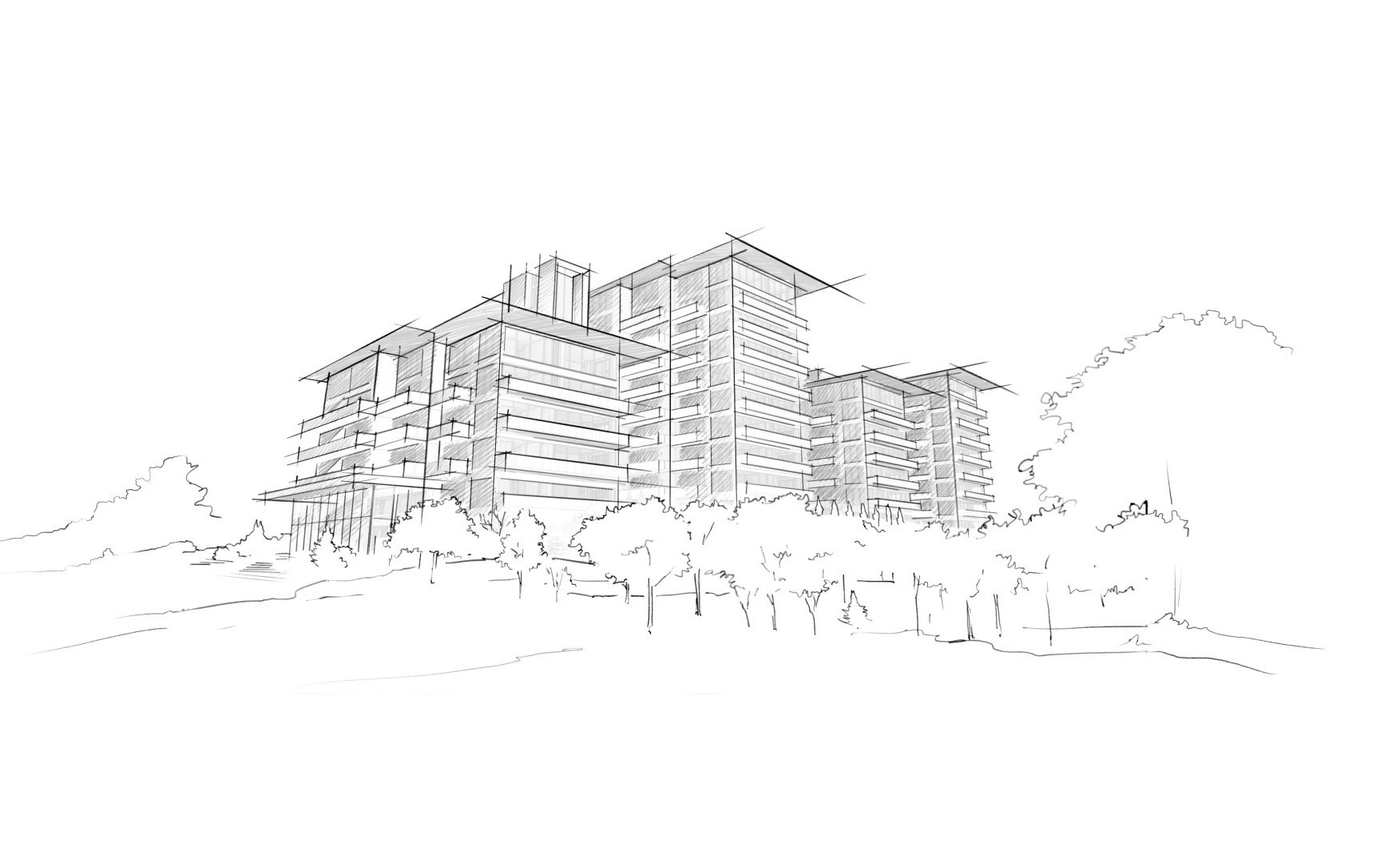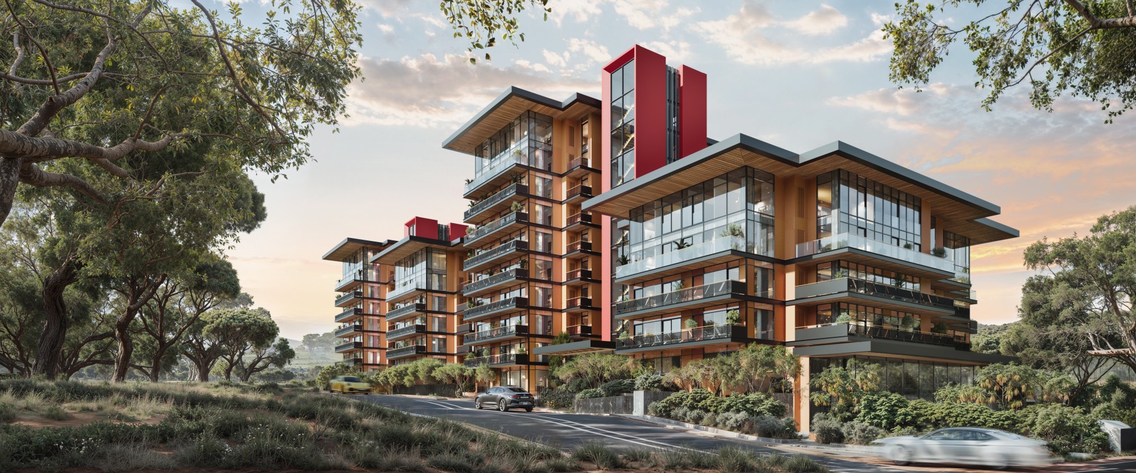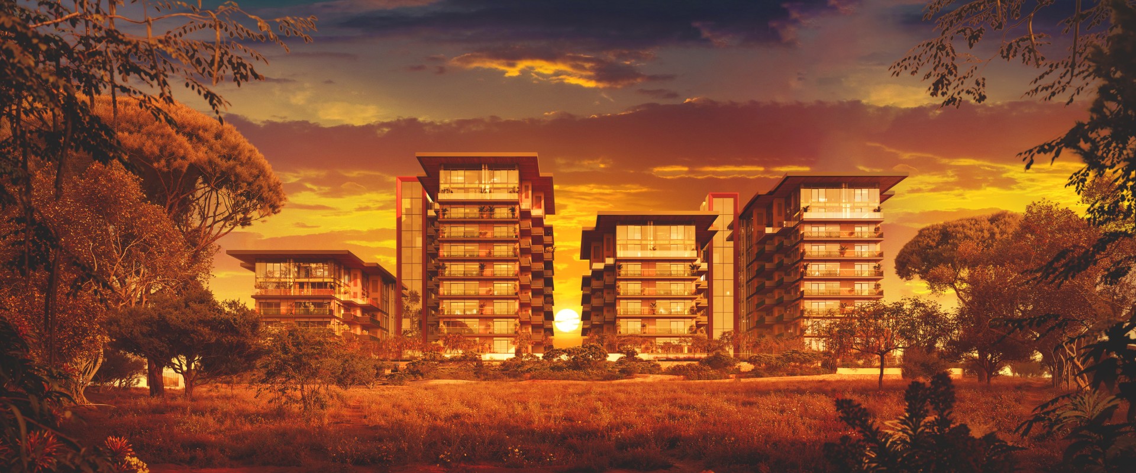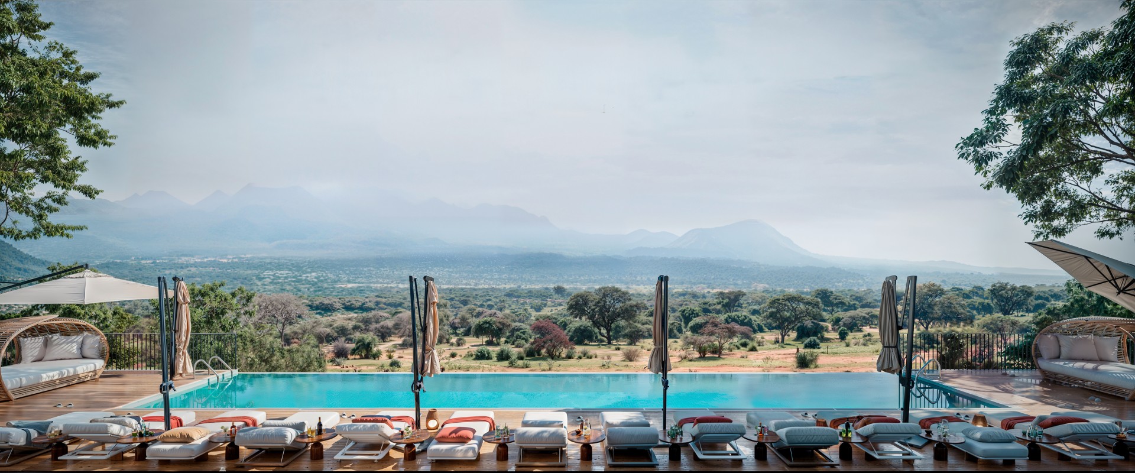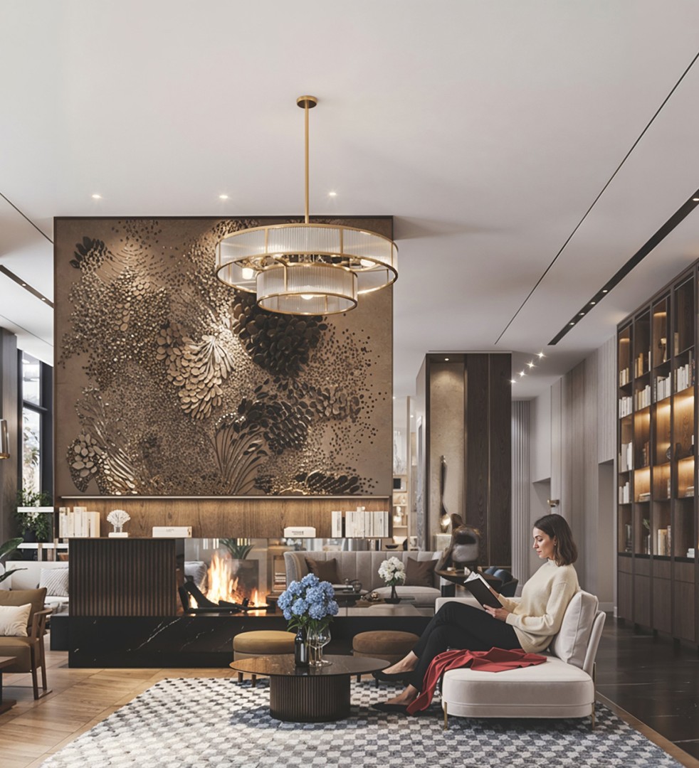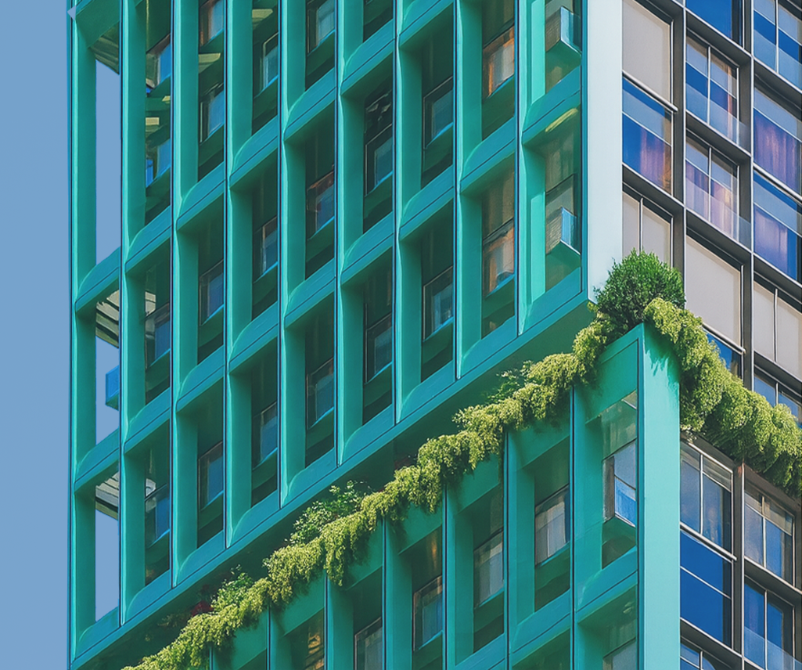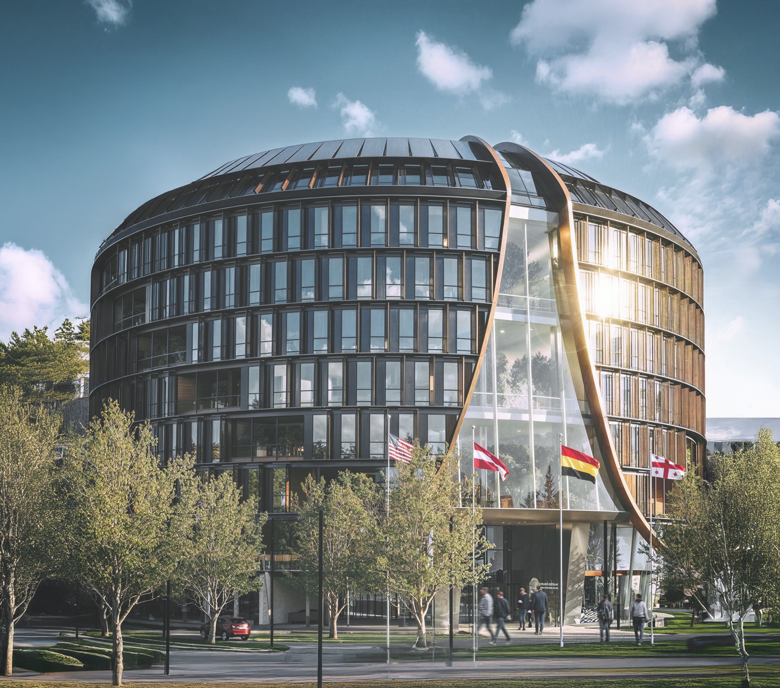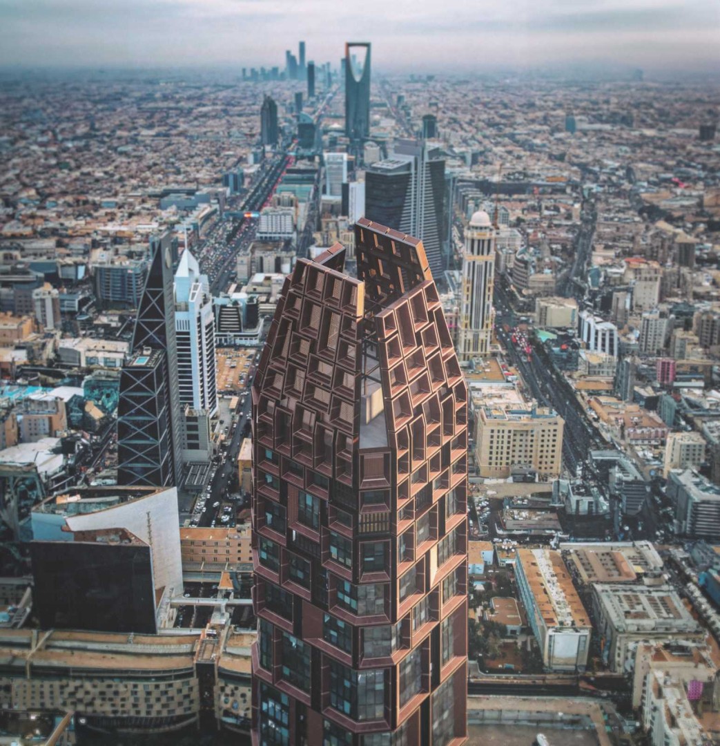Experience Contemporary Design at NEXT TATU CITY in Kenya
NEXT AMANI in Tatu City, Kenya offers an lifestyle that combines contemporary design, modern amenities, and natural beauty in one community.
Design and Concept
NEXT AMANI is a visionary residential complex is located in Kenya. Spanning 8,085.3 square meters, the development features four unique residential blocks that harmonize contemporary design with nature. The project focuses on functionality and a strong connection to nature. It creates a dynamic, self-sustaining community. The project aims to make Tatu City’s “live, work, play” philosophy in the development by integrating living spaces, work environments, and recreational areas. The goal was to create a community that caters to the diverse needs of its residents. There are combined modern residential units with state-of-the-art office spaces and a variety of leisure and entertainment options.
Geometric lines and varied heights are mixed in design. It is oriented to the northeast park. A pool deck is surrounded by greenery. Residents can enjoy the benefits of reduced commuting times, increased productivity, and enhanced quality of life. Additionally, green spaces, fitness centers and retail outlets are strategically placed to ensure a holistic living experience, promoting both physical and mental wellbeing.
Features and Amenities
The four residential blocks also express contemporary designs. Inner courtyards and communal spaces enhance a sense of community. With two basement levels include parking, the development accommodates up to 206 cars.
