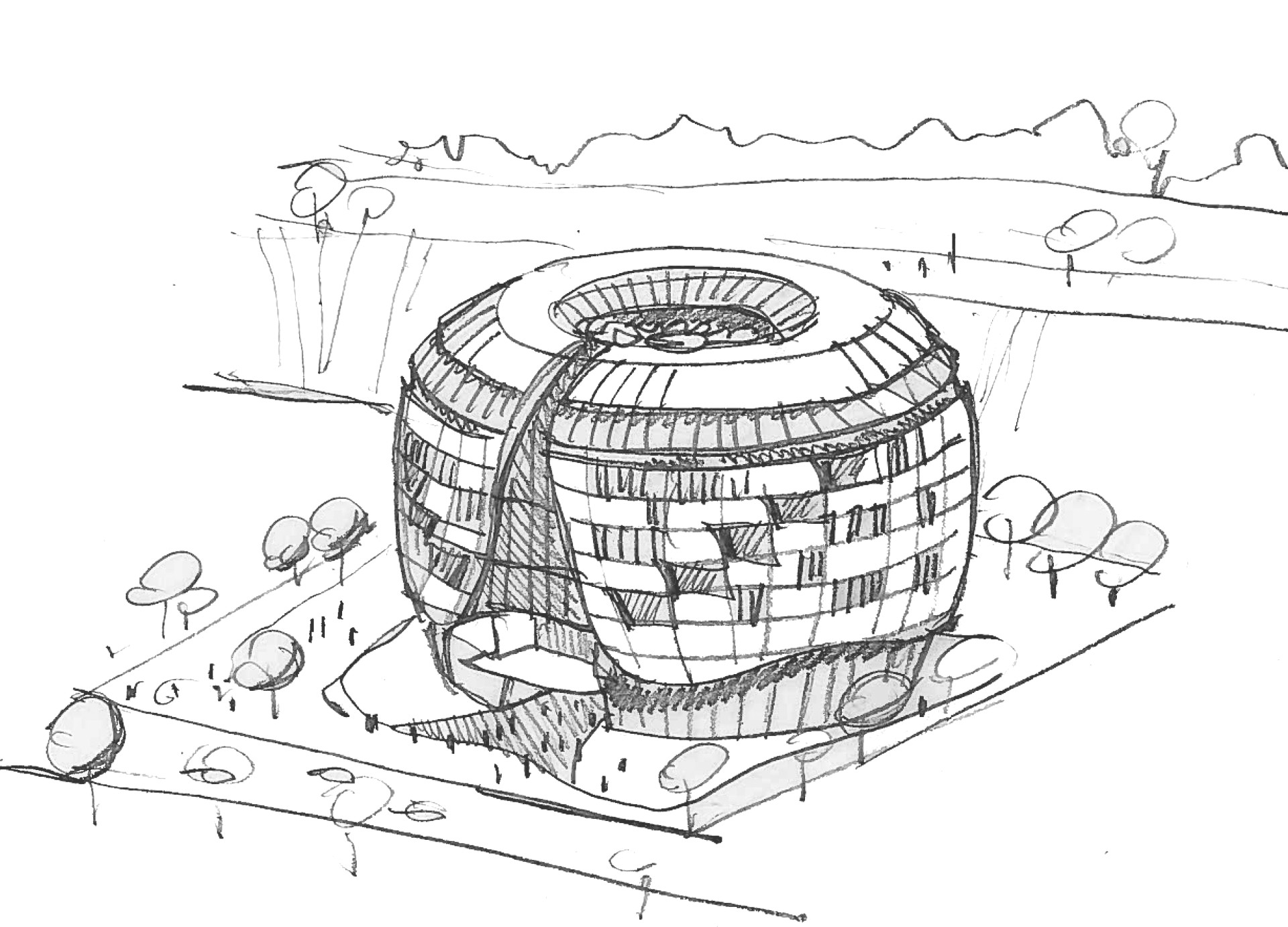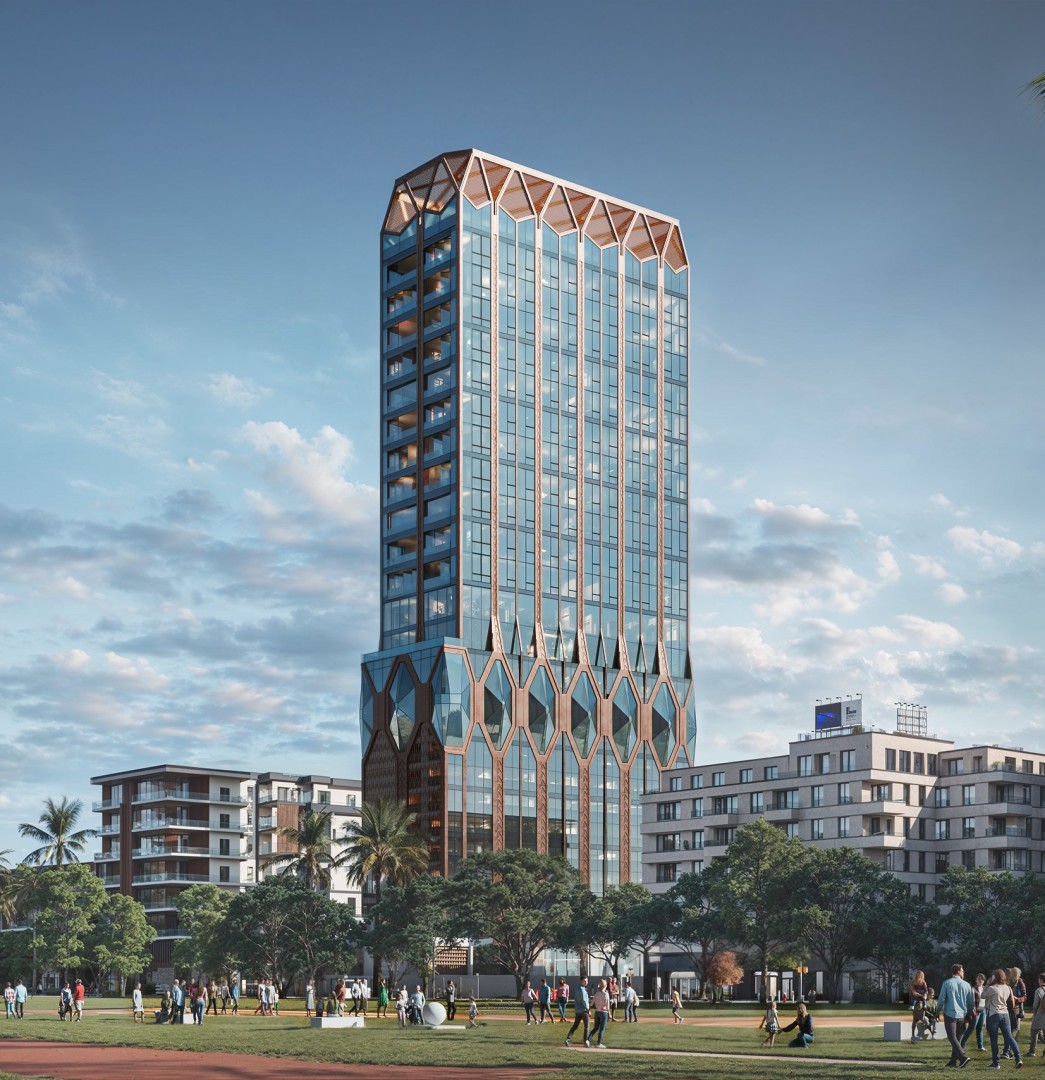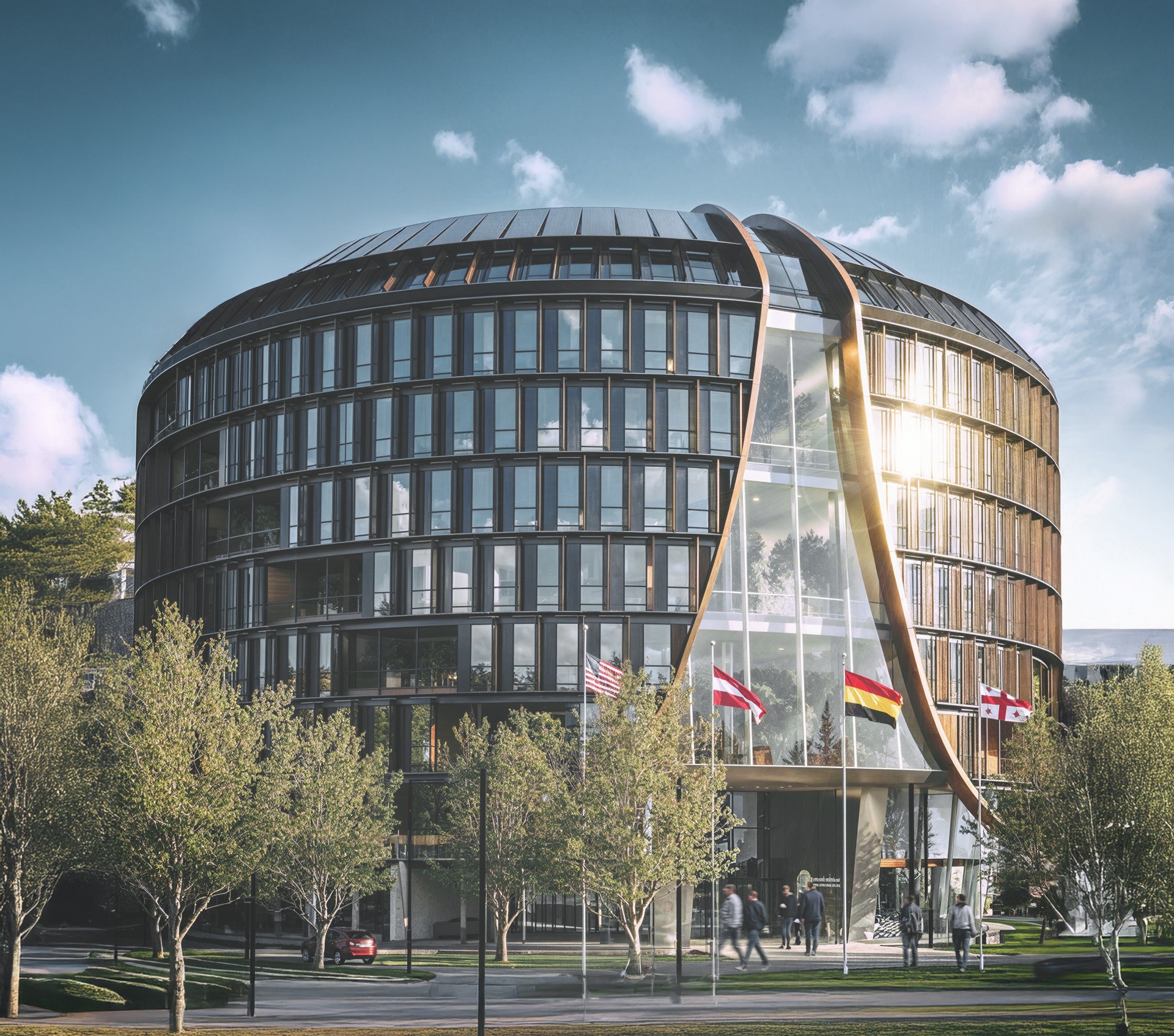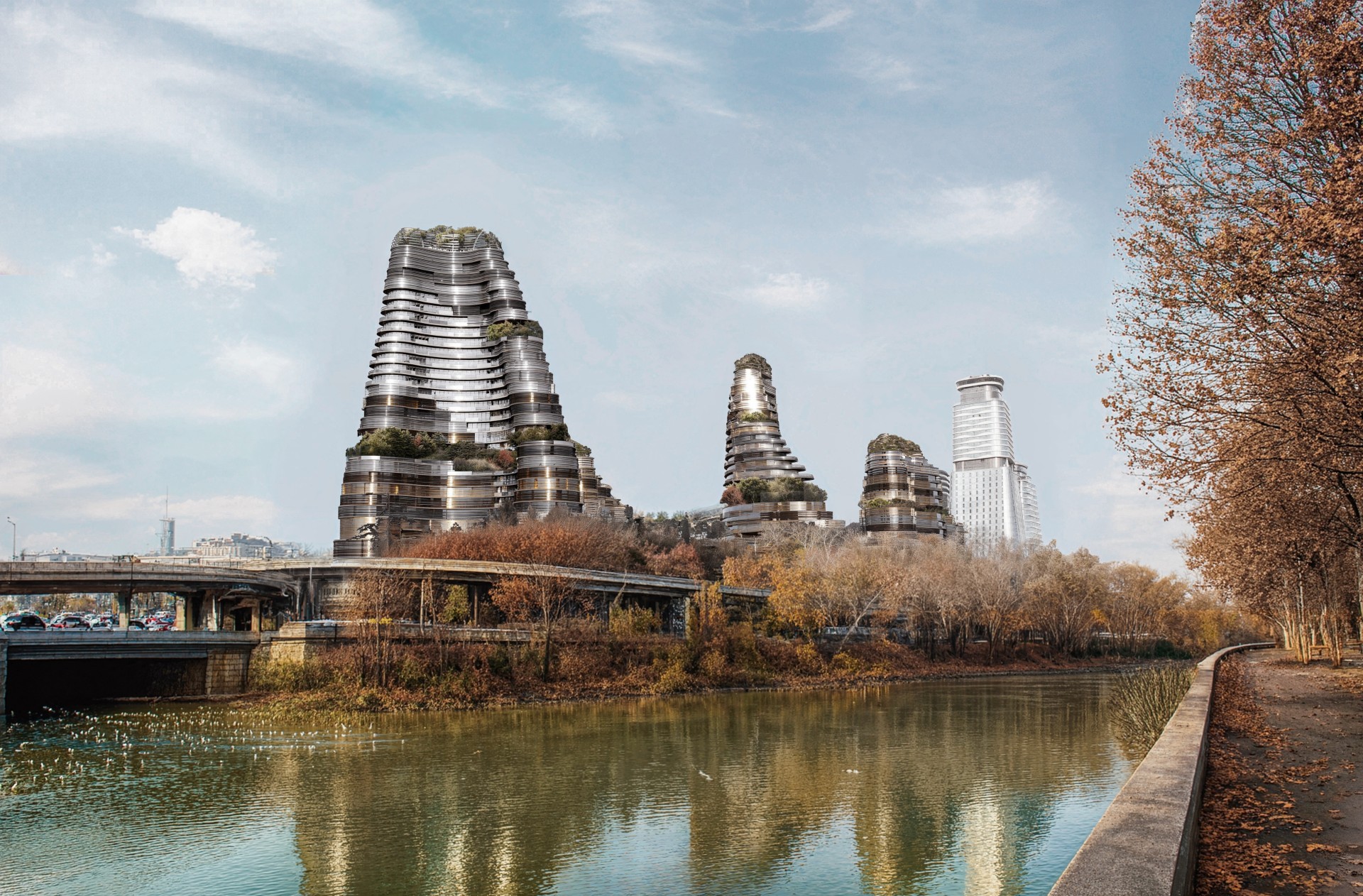The Sustainable Architectural Design of The National Bank of Georgia
The proposal for the headquarters project was submitted by the American firm GLMV Architecture Inc., with "Spectrum" serving as the technical architect.
Concept: Shape and Function in Sustainable Architecture
The main concept of the new Headquarters of the National Bank of Georgia project exemplifies sustainable architecture in Tbilisi through the synthesis of its shape, aesthetics, ideology, and function.
The idea of the building is guided to its geometric shape of the circle, which is considered to be a continuous source of eternity and constant existence. The shape of the circle has significant meaning. Ideal form is associated with sustainable architecture. Symmetry symbolizes balance and harmony in architectural design. Circular form also reflects analytical nature of the bank and economic management.
The outer diameter of the circle is 60 meters while the inner diameter is 28 meters, which forms an internal atrium of the building. The glass skylight, what tops the atrium is represented by the National Bank’s logo, which once again highlights its direct connection to the function of the building.
Context
In establishing the functional and architectural character of the project, the concept of determining energy efficiency criteria plays one of the main roles.The concept is presented with the system of solar panels, which leads to the extraction of a large amount of electricity by working of the heat pumps.
The selection of the entire glazing system of the facade is based on sun position and relative U and G parameters of the glazing, proving maximum cooling and heating effect.














