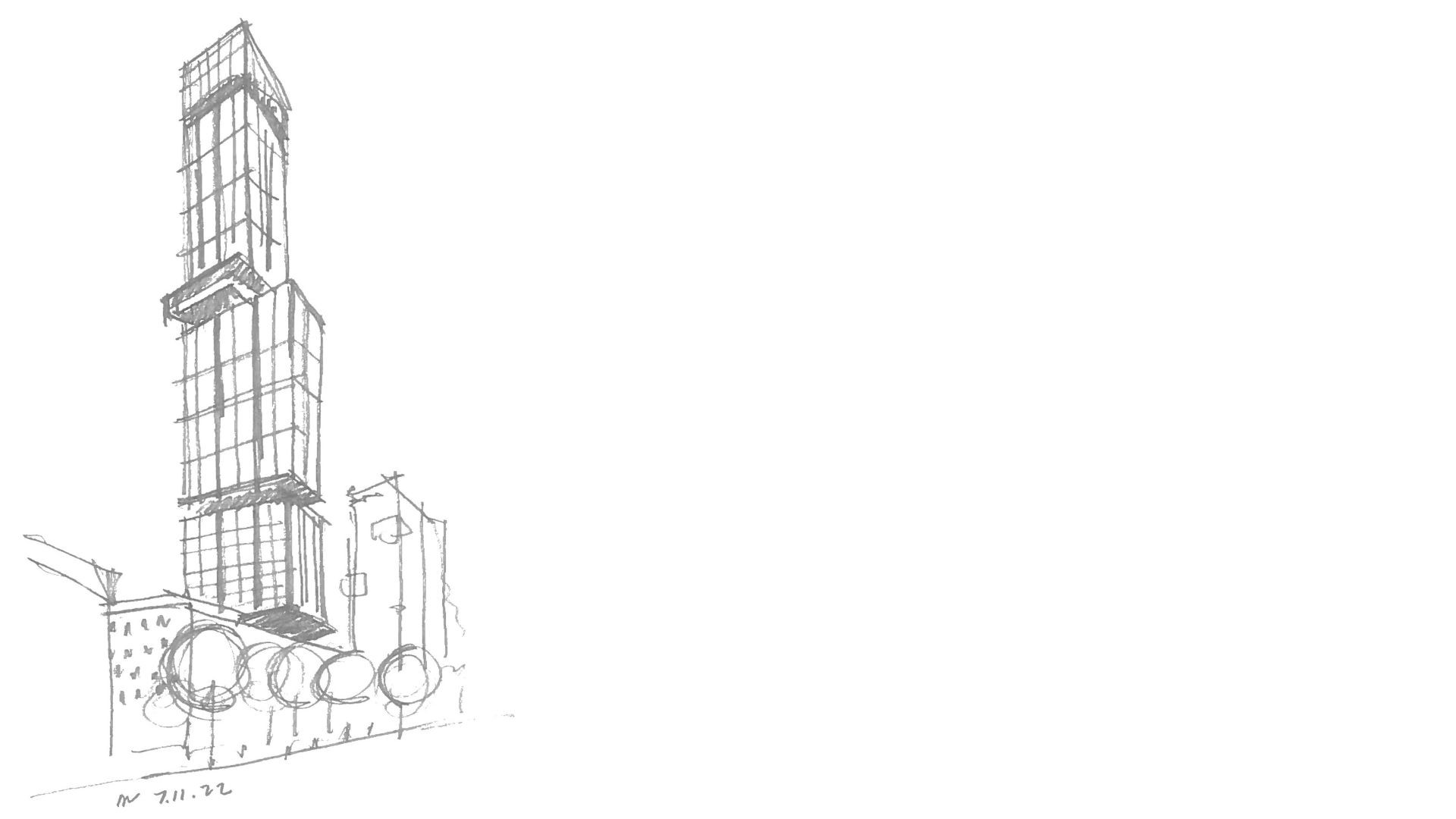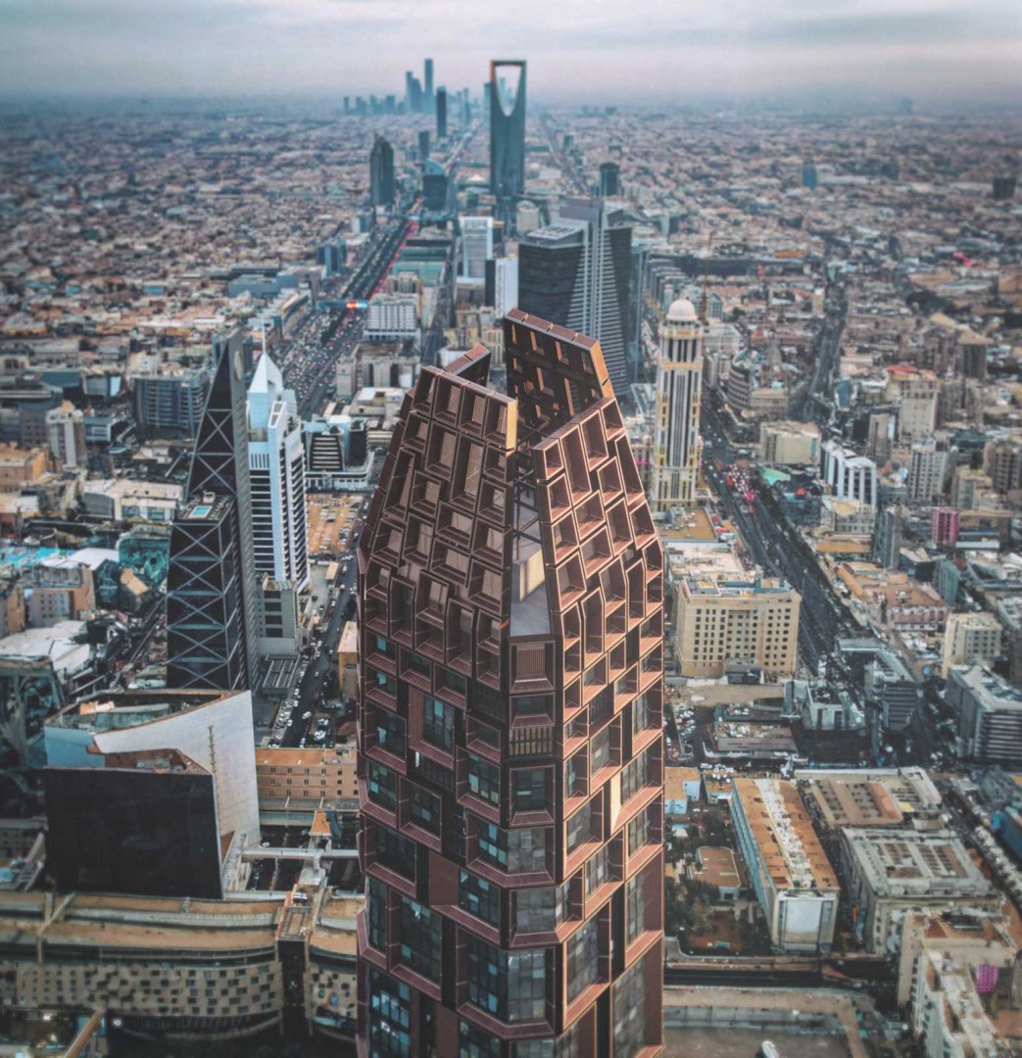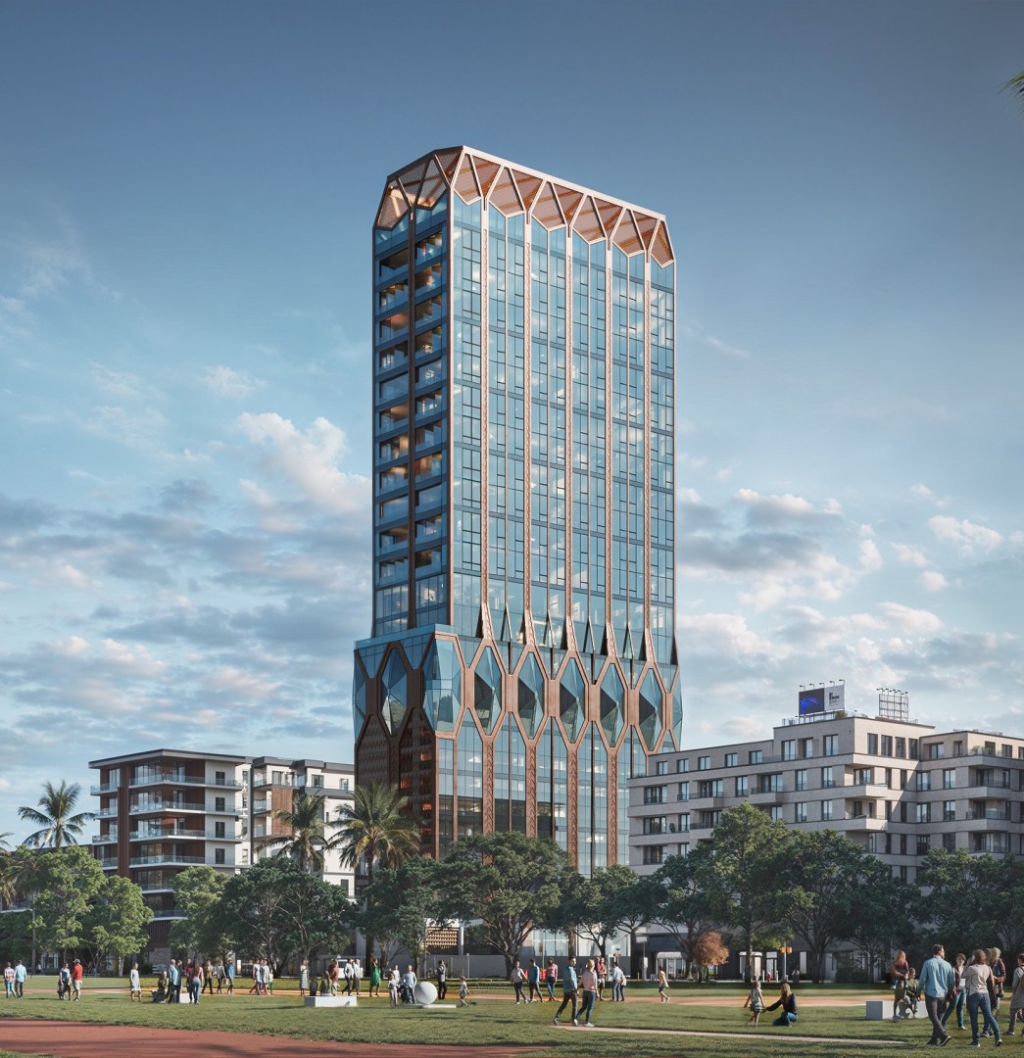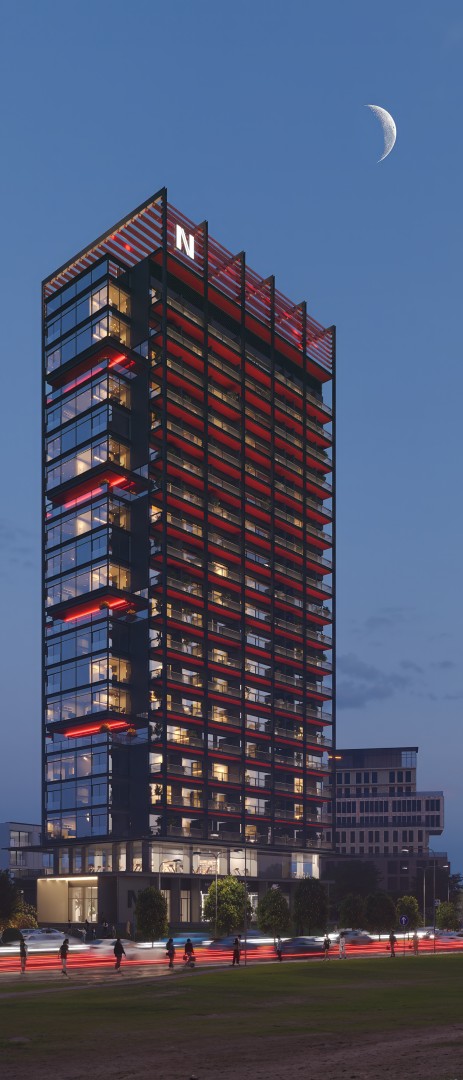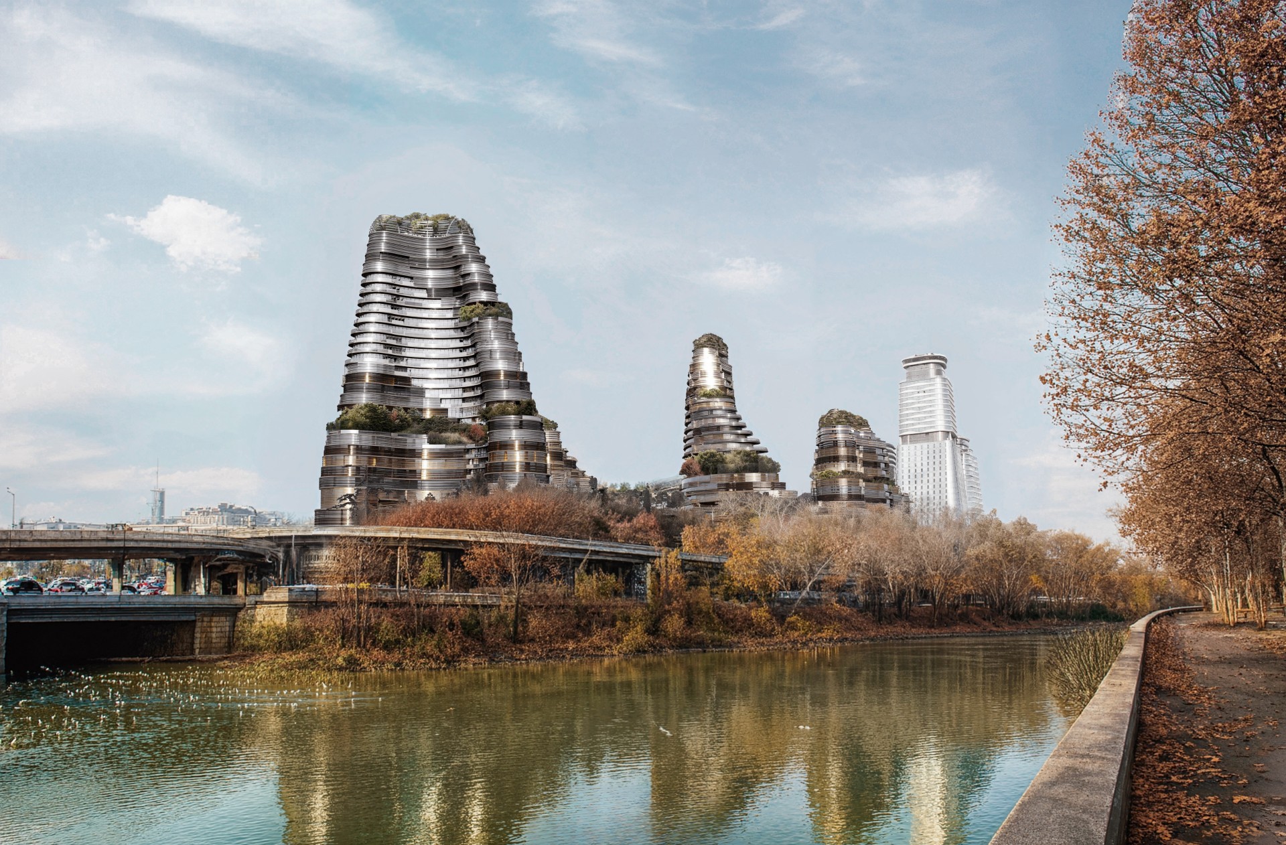Modern Architectural Design of 'Mixed-use Development'
The "Mixed-used Development" is distinguished by its architectural design, functional solutions and organic architecture. The project building perfectly fits the topography of the area and is integrated with the existing landscape.
The "Mixed-use Development" is distinguished by its architectural design, functional solutions and organic architecture. The project building perfectly fits the topography of the area and is integrated with the existing landscape.
Functions
Behind the original architectural design, there is a function and planning. The orientation, functional distribution and planning of the building takes into account the needs and interests of the residents. outdoor bar area and rest area.
Three wings are united by a podium. A garden is planted with different functions. There is a restaurant, a bar and a swimming pool on the roof of the building. In the yard there are terraced outdoor pools, outdoor bar area and rest area.
Project architectural planning
The project is distinguished by its location. Climatic conditions favor landscape planning - a wide variety of species are selected for patios, terraces and rooftop greening. The design of the facade of the hotel is drawn out with a technical and detailed combination. The ratio of interior and exterior design is contrasted with unity, which creates a sense of balance in the overall visual.
