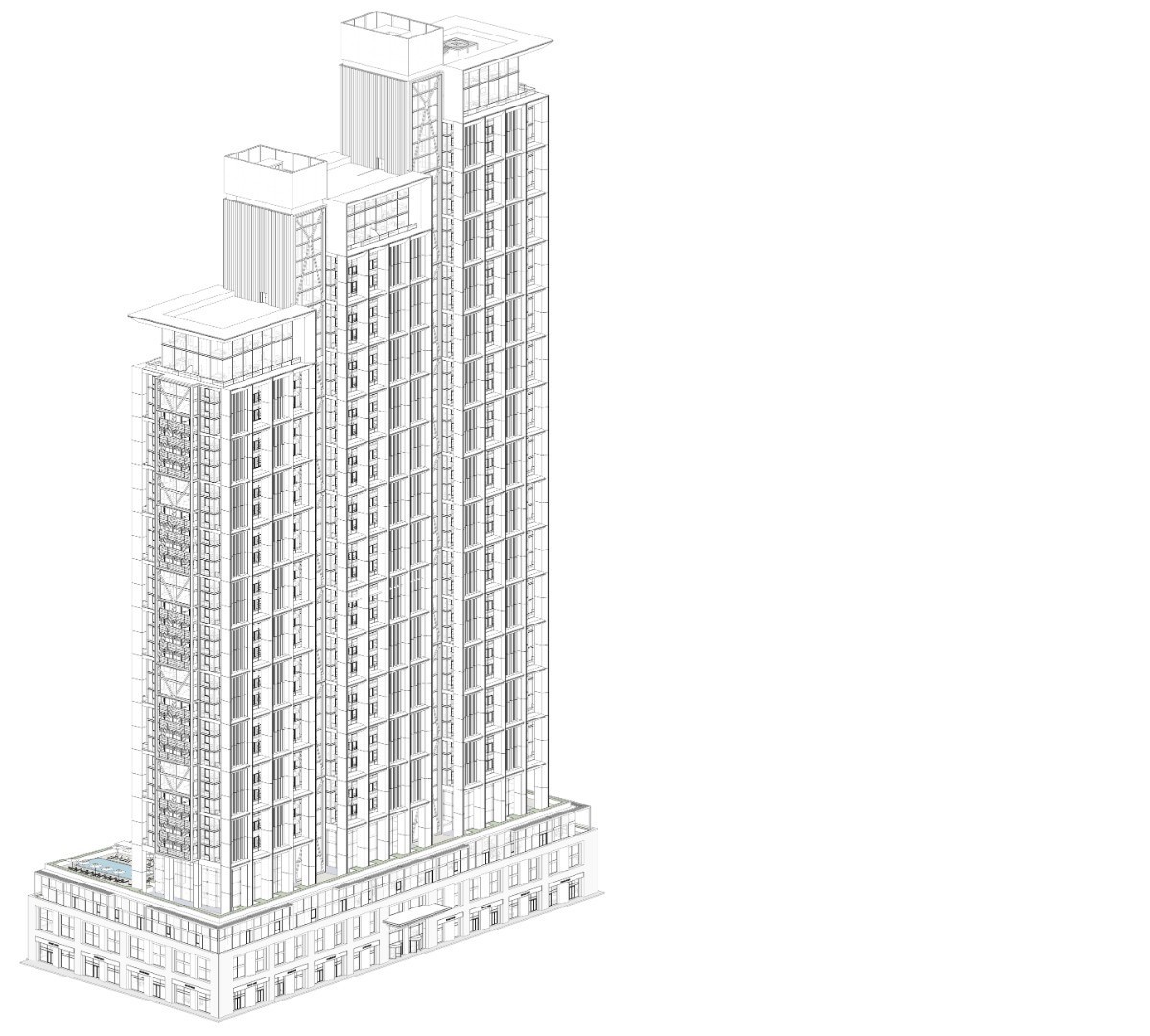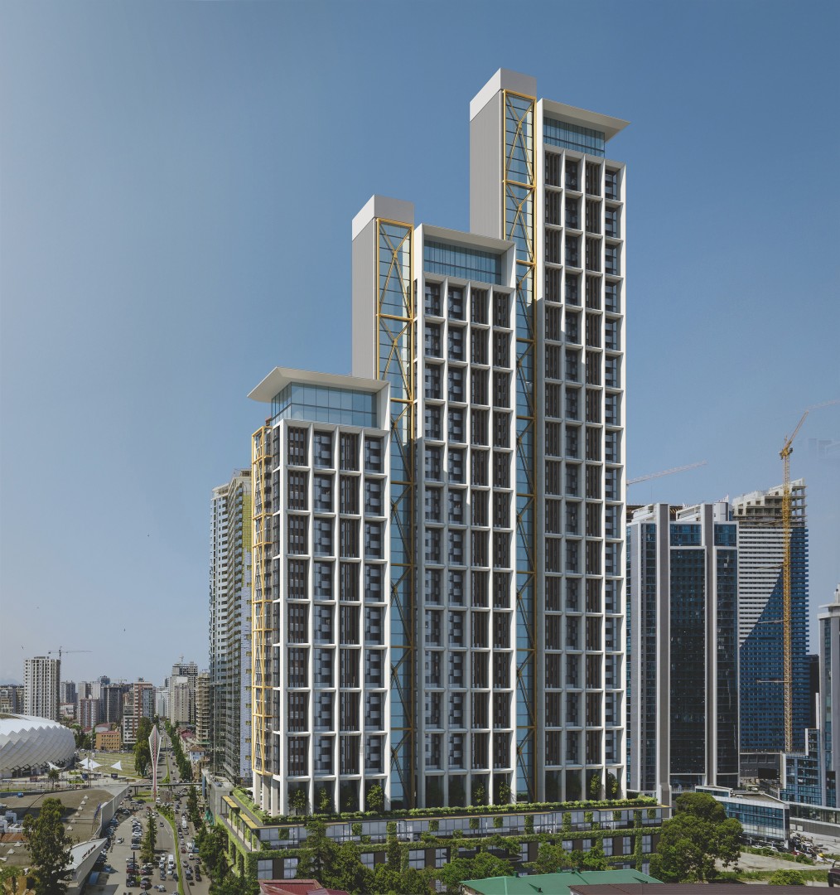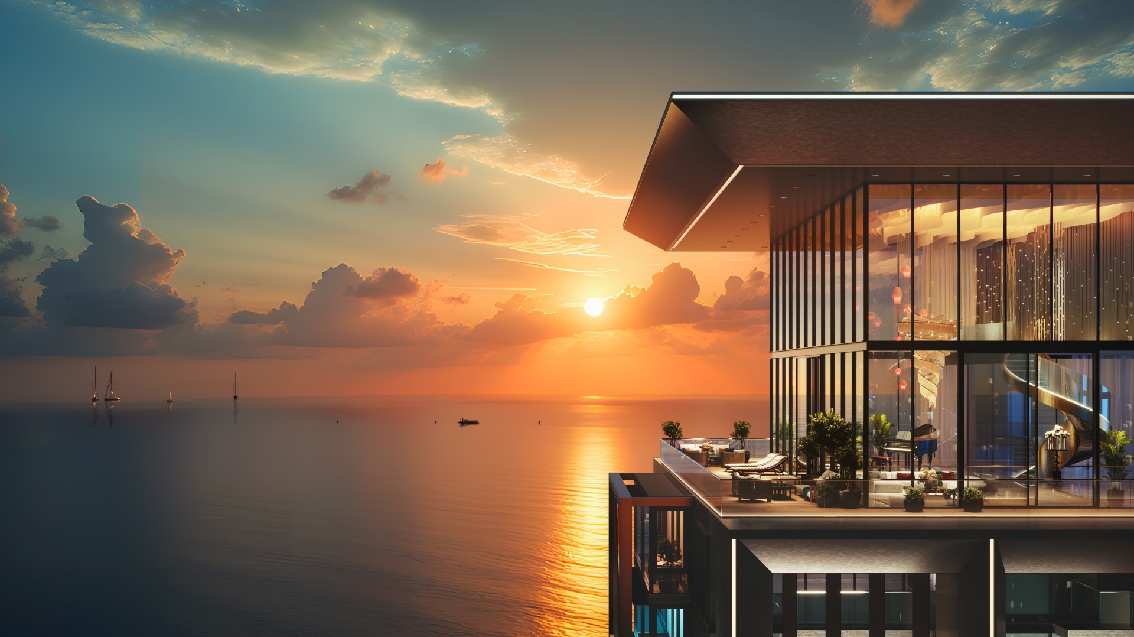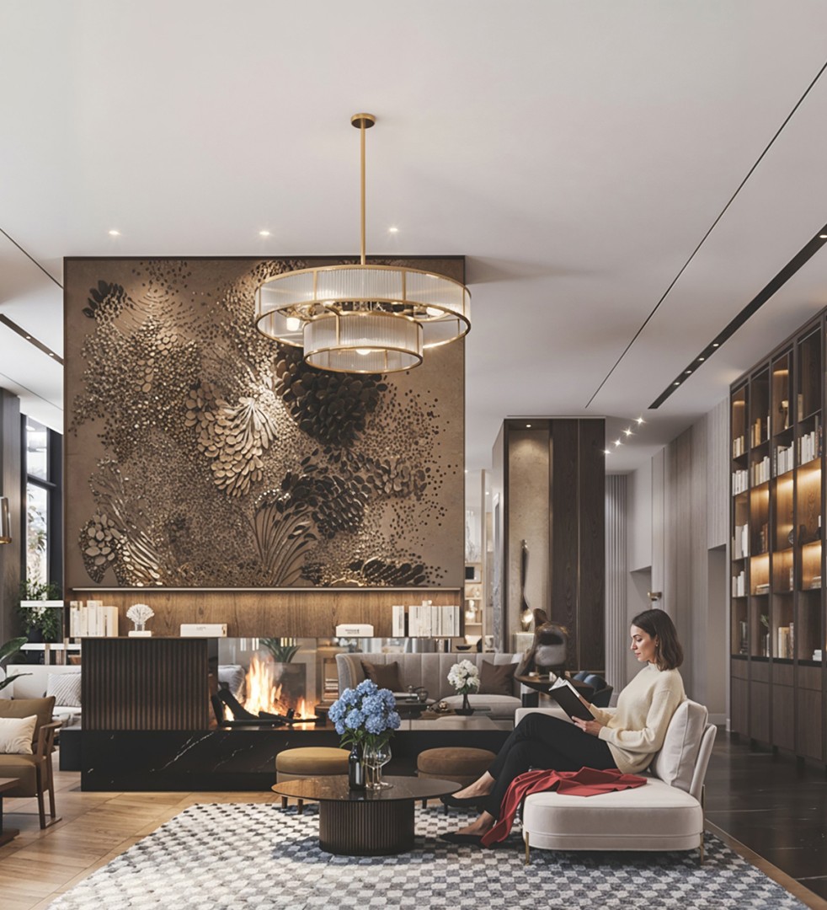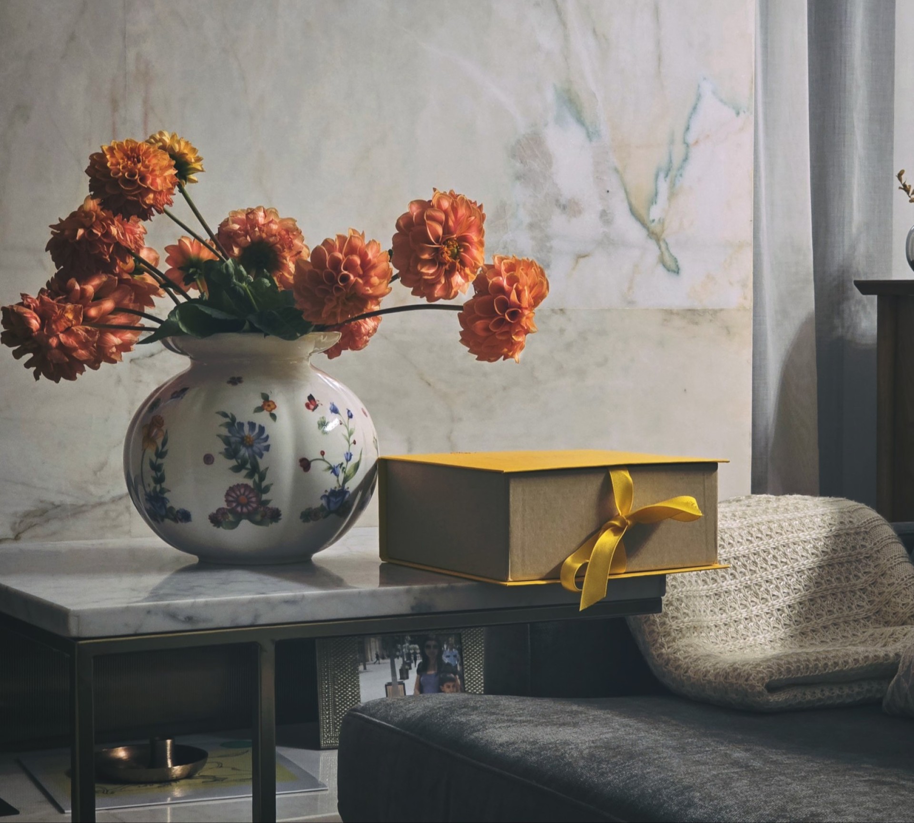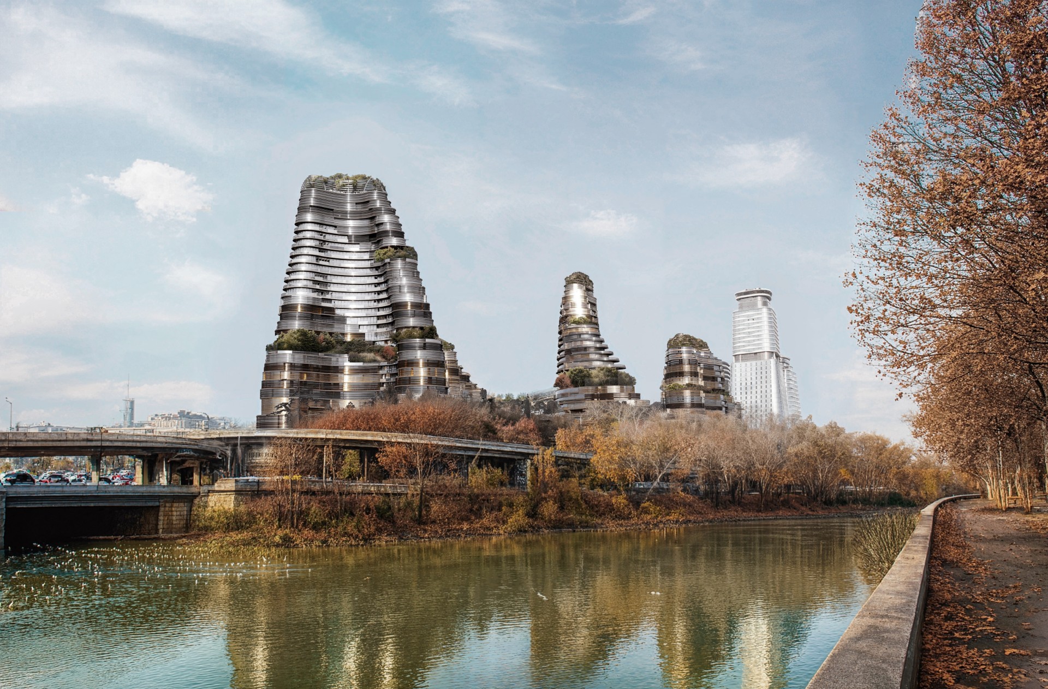Next ADDRESS: Residential Design
Spectrum used an innovative approach for Residential Design for functionality and luxury. The interior concept prioritizes spatial fluidity, ergonomic efficiency, and a strong connection between indoor and outdoor environments.
Kitchen Design
The kitchen stands as a centerpiece of ultramodern minimalism, featuring satiny, handle- free cabinetry and a high- end marble countertop that elevates both form and function. The choice of textured backsplash and reflective shells enhances light distribution, icing the space remains bright, airy, and visually extensive. Also, high- end appliances are integrated, maintaining a clean and continued design aesthetic. These rudiments align with contemporary Residential Design principles, where kitchens are both functional and architecturally suggestive.
Living Area: Comfort and Contrast
Transitioning into the living area, the design philosophy revolves around balance and material contrast. A neutral color palette of soft beige and earthy tones is strategically accented with black details, adding depth and definition to the space. Expansive floor-to-ceiling windows frame panoramic sea views, fostering a direct connection between the interior and the surrounding natural landscape. This interplay between interior and exterior spaces is a defining characteristic of high-end Residential Design.
Natural Light and Indoor-Outdoor Integration
Maximizing natural light is a core principle of the design. Large glass facades invite daylight to penetrate deep into the interiors, reducing reliance on artificial lighting while enhancing the residence’s energy efficiency. This approach not only improves well-being but also strengthens the seamless interaction between architecture and nature, a defining feature of contemporary Residential Design.
Material Selection and Textural Layering
Each residential design is developed and created with a specific concept tailored to its unique requirements. For example, depending on the needs and functional demands, some designs emphasize matte black metal elements and natural wood. Additionally, the integration of greenery is always considered, as it is an essential component of modern design. A curated material palette reinforces the architectural identity of Next ADDRESS.
