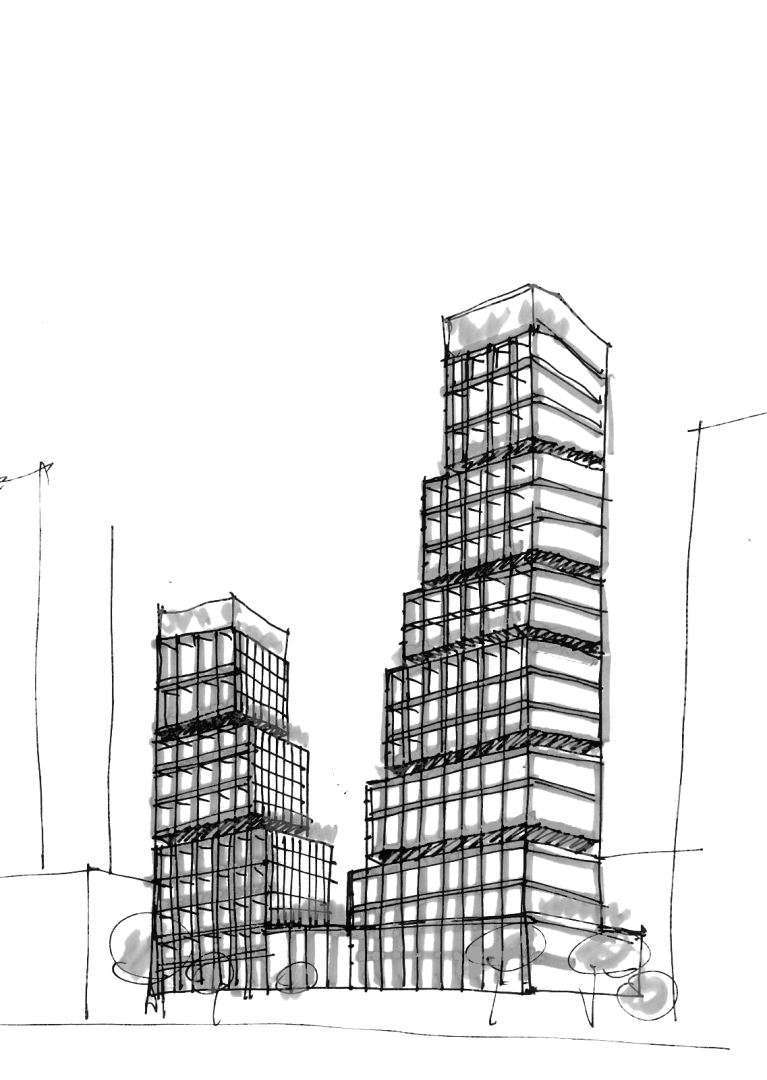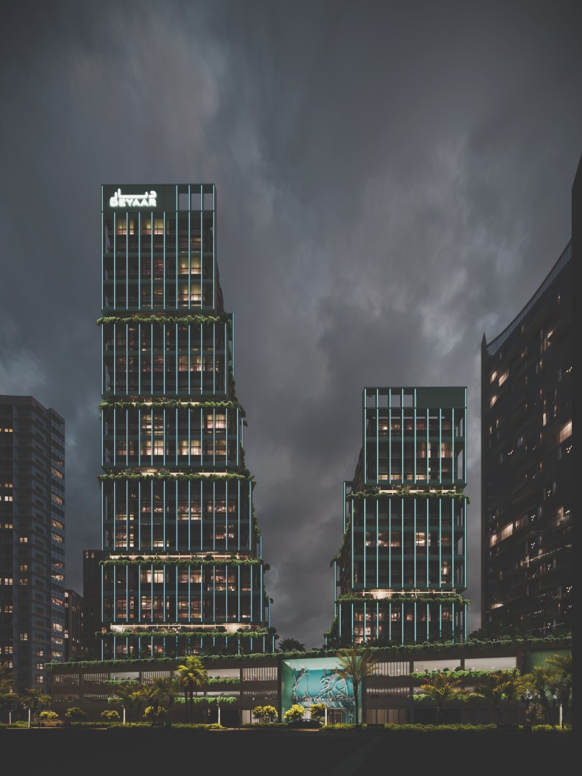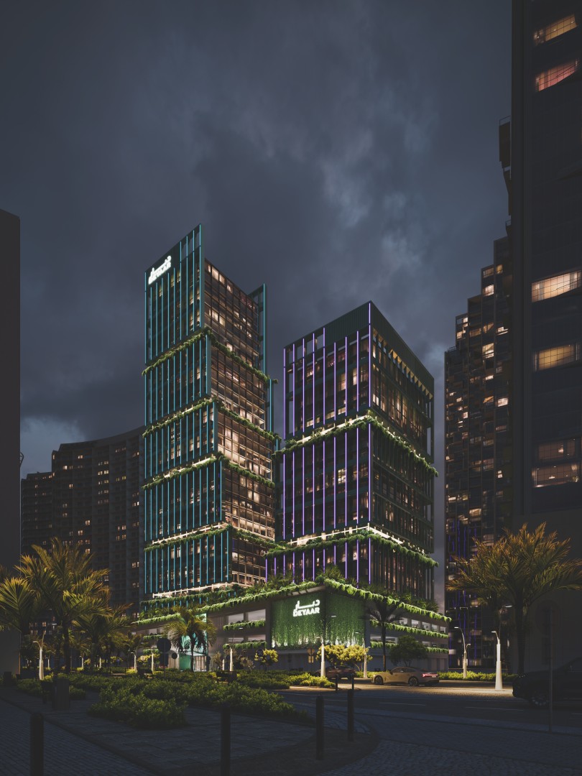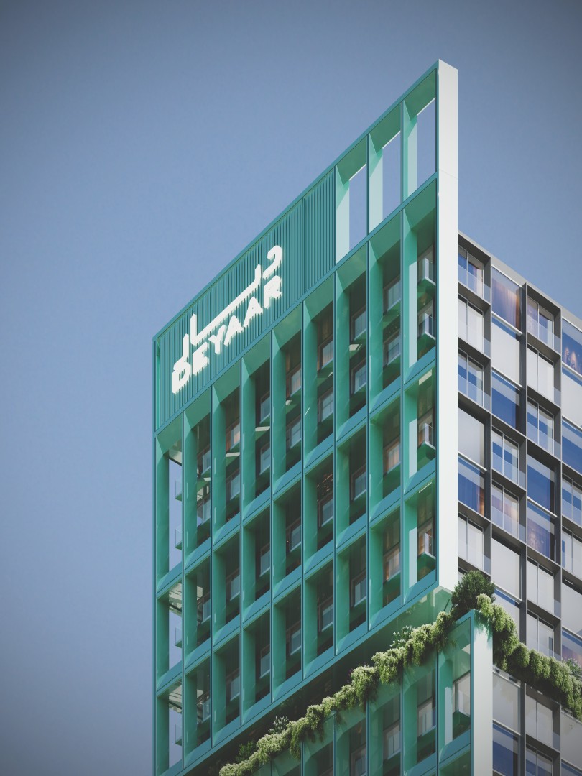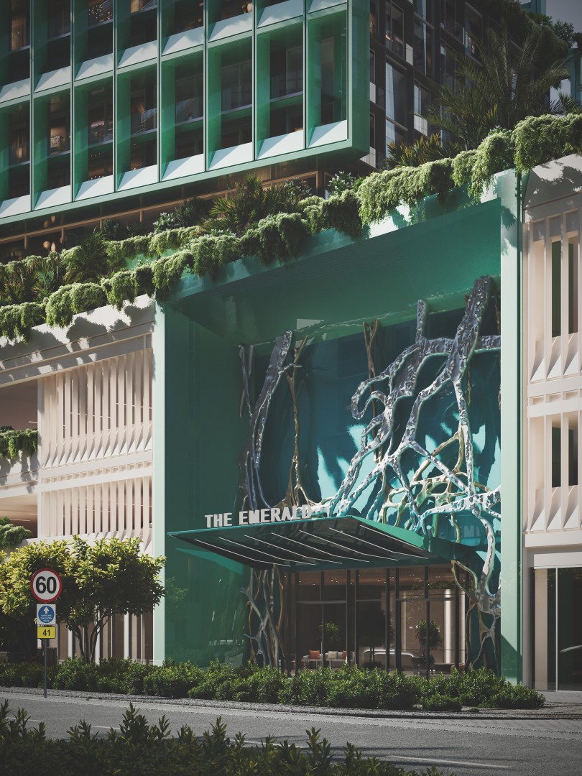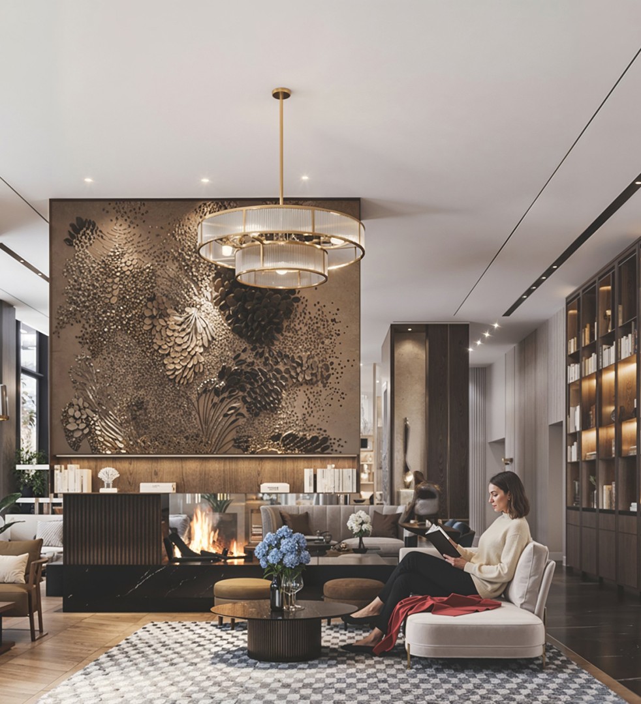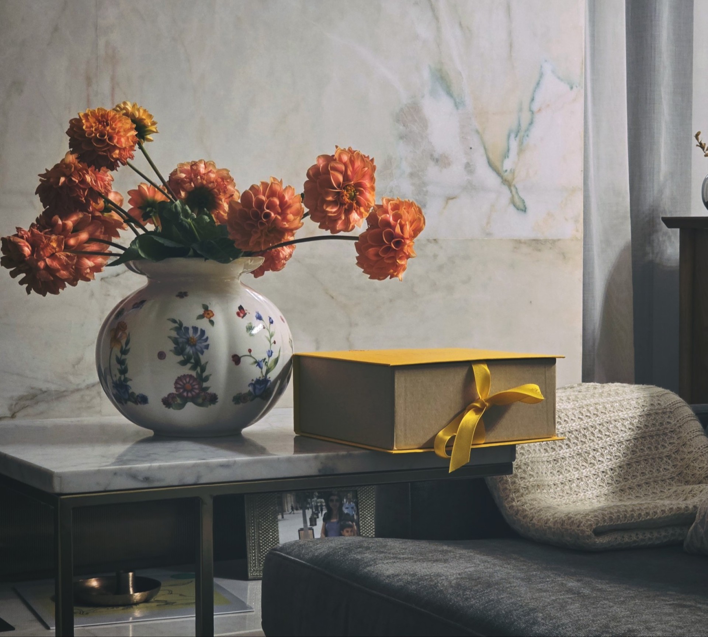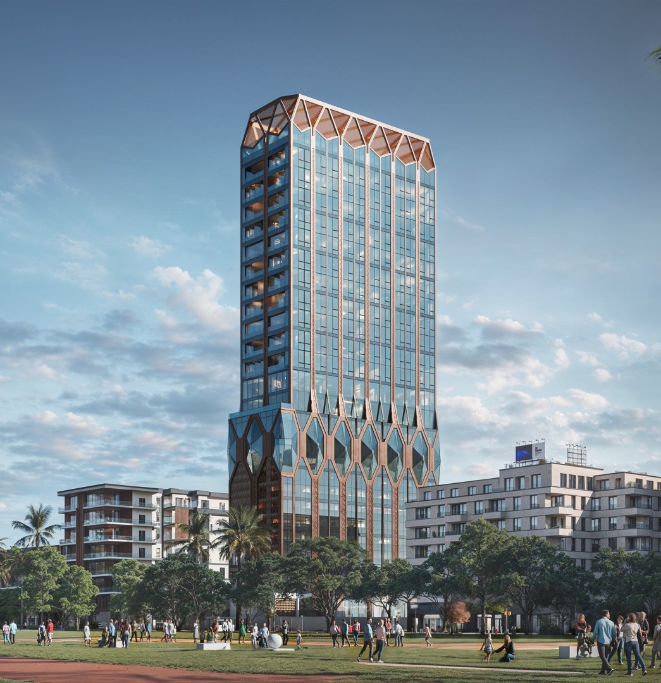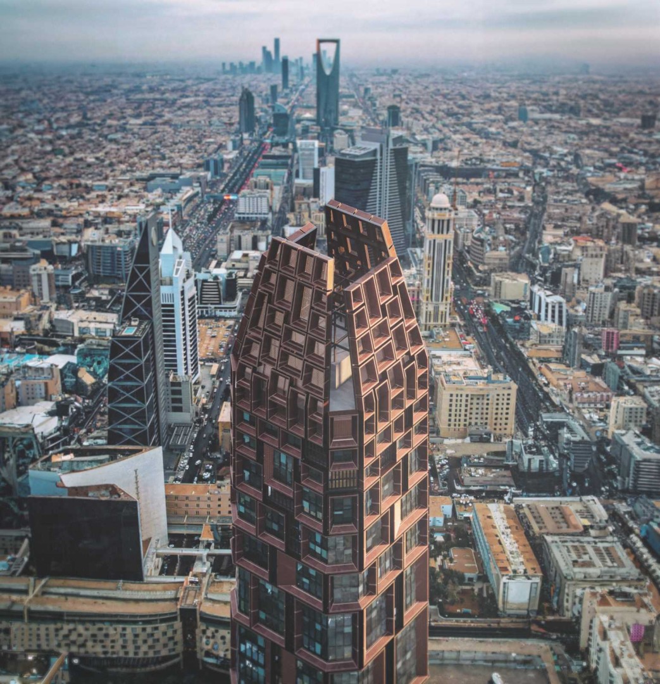A Multifunctional Complex with Exceptional Building Design
The design of the multifunctional complex, The Emerald, is distinguished by organic architecture and building design. The project perfectly fits the topography of the area and creates spaces that are both functional and visually appealing. The building design embraces natural forms, materials, and patterns, resulting in a structure that feels like an organic part of its surroundings rather than an imposition.
Innovative Building Design for a Modern Landmark
We are passionate about making a meaningful contribution to the city we call home. The building design is poised to become the face of a modern, revitalized city and be established as a landmark. Each and every aspect is carefully planned to create contextual and appealing aesthetics. With the project our aim was to develop a long-lasting standard that integrates environmental impact with social and economic platforms, as well as global reach and local context.
