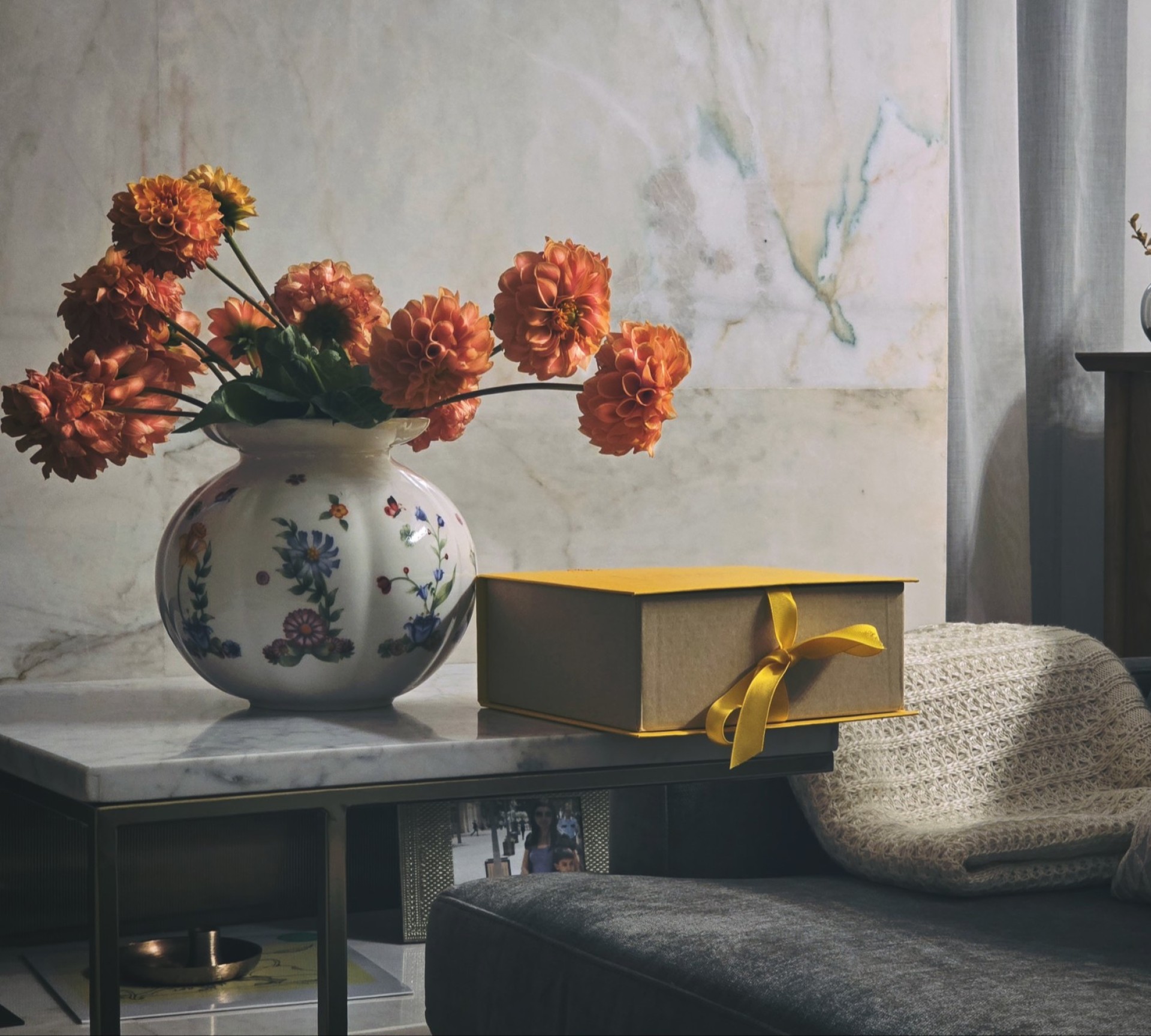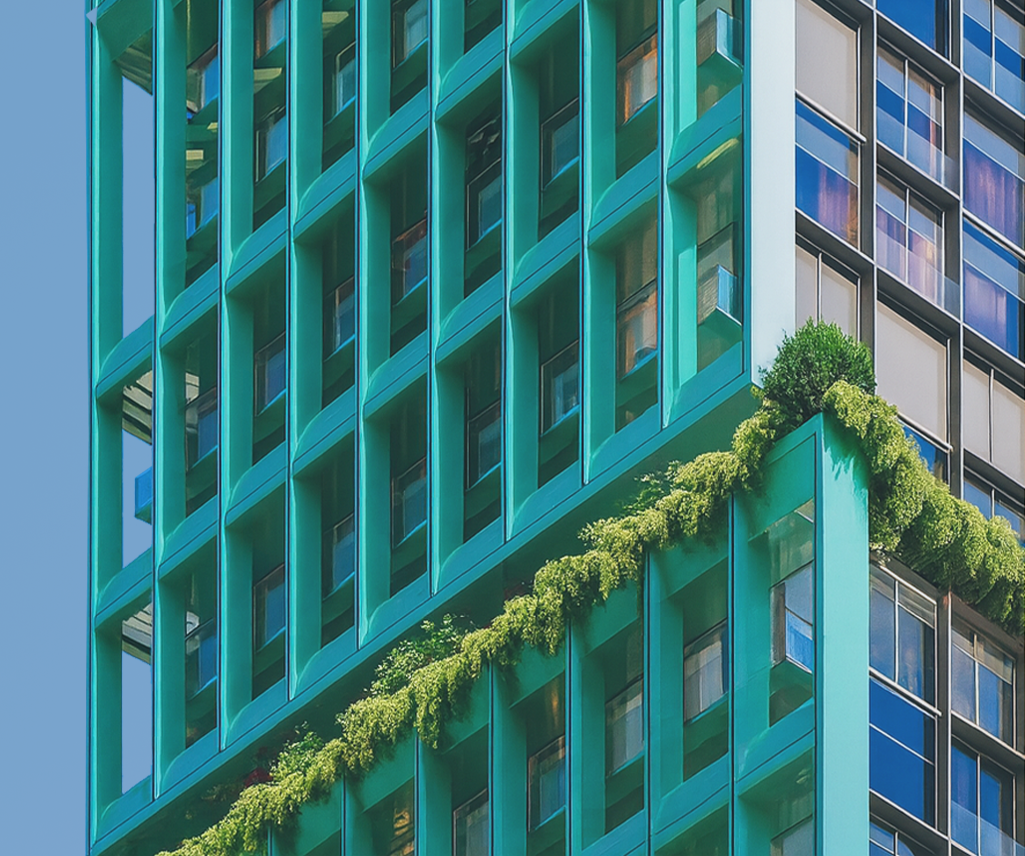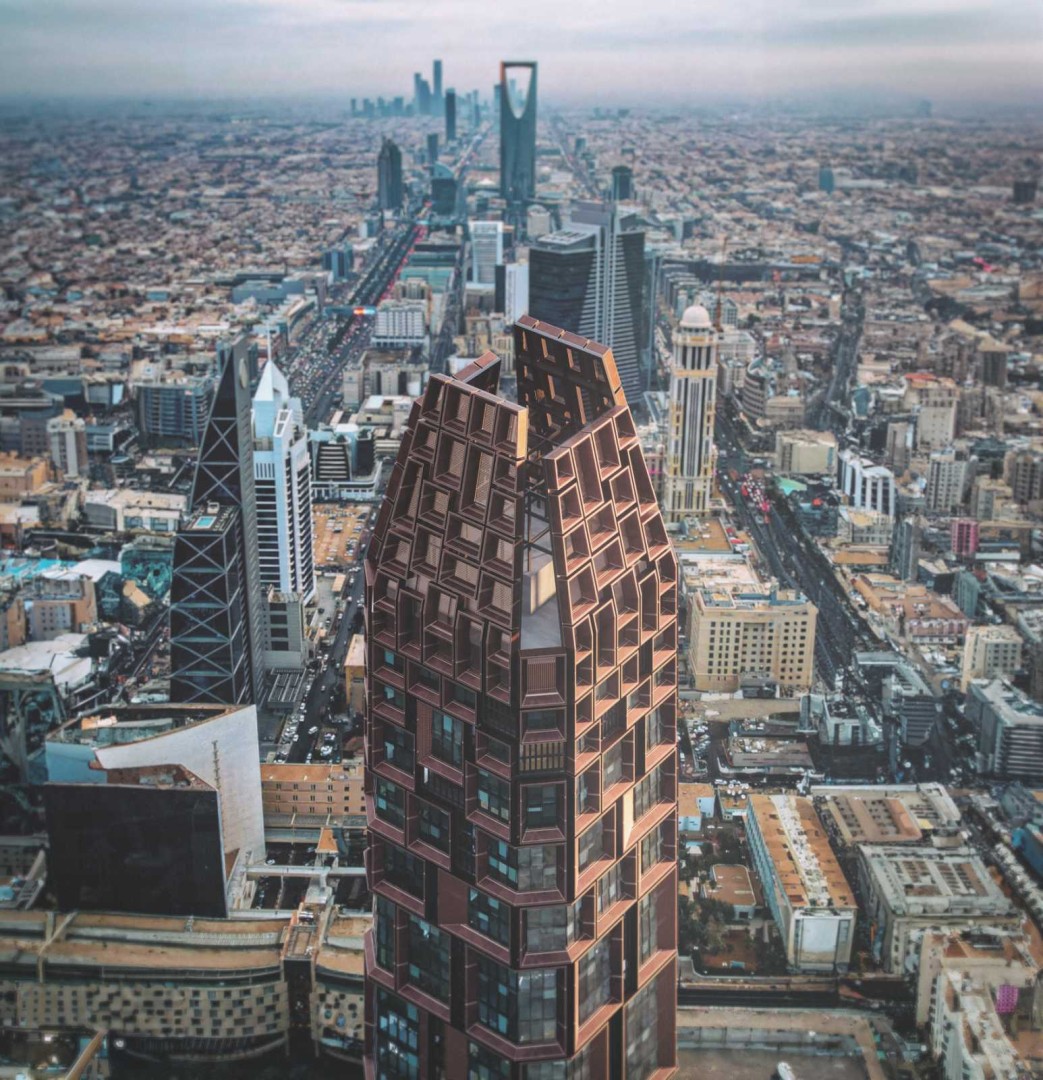A Landmark of Design, Culture, and Urban Innovation in Kenya SPECTRUM has been entrusted with the design of a significant residential-led mixed-use development in the heart of Tatu City, Kenya. Reflecting our values and design philosophy, the project delivers a high standard of architectural innovation while responding to the rich cultural and environmental context of its setting.
Located within Tatu Central—the business and lifestyle core of Tatu City—the development will span a 9,524 m² site and feature a thoughtfully integrated mix of residences, offices, hotel, and retail. The design goes beyond function, creating a vibrant urban environment that merges living, working, leisure, and community engagement.
A Strategic Location
Tatu City is envisioned as a fully integrated, master-planned city just 15 kilometers from Nairobi’s CBD. It’s a rapidly growing economic zone with seamless access via Thika Road and key highway networks. This development is positioned adjacent to the Plaza and Green Link corridor, offering residents and visitors immediate proximity to nature, transit, and public amenities.
Residential footprint: 3,651 m²
Hotel footprint: 1,672 m²
Office footprint: 912 m²
Retail units (adjacent to residential garden): 912 m²
Ground-level retail and F&B spaces activate a public street—EAT Street—that creates a unique pedestrian experience connecting the Plaza to the rest of the site.
Above the podium, residents enjoy access to elevated amenities such as an infinity pool, gym, and communal spaces, offering privacy and panoramic views within an urban setting.
Design Vision
The master plan is conceived around the idea of seamless indoor-outdoor living, reflecting Nairobi’s climate and the natural qualities of the site. The project is divided into zones that interact through both form and function: a west-facing residential block, an opposing office and hotel volume, and a central pedestrian spine—EAT Street—that becomes the heart of the experience.
At the core of the architectural identity are the Jabali Towers, a pair of iconic buildings whose design draws inspiration from Kenya’s natural wonders. One option references the Baobab tree, featuring organic curves and earthy tones that stand as sculptural statements within the city. Another variation pays tribute to Kenya’s mountain ranges, using verticality and layered textures to express strength, rootedness, and ascent.






























