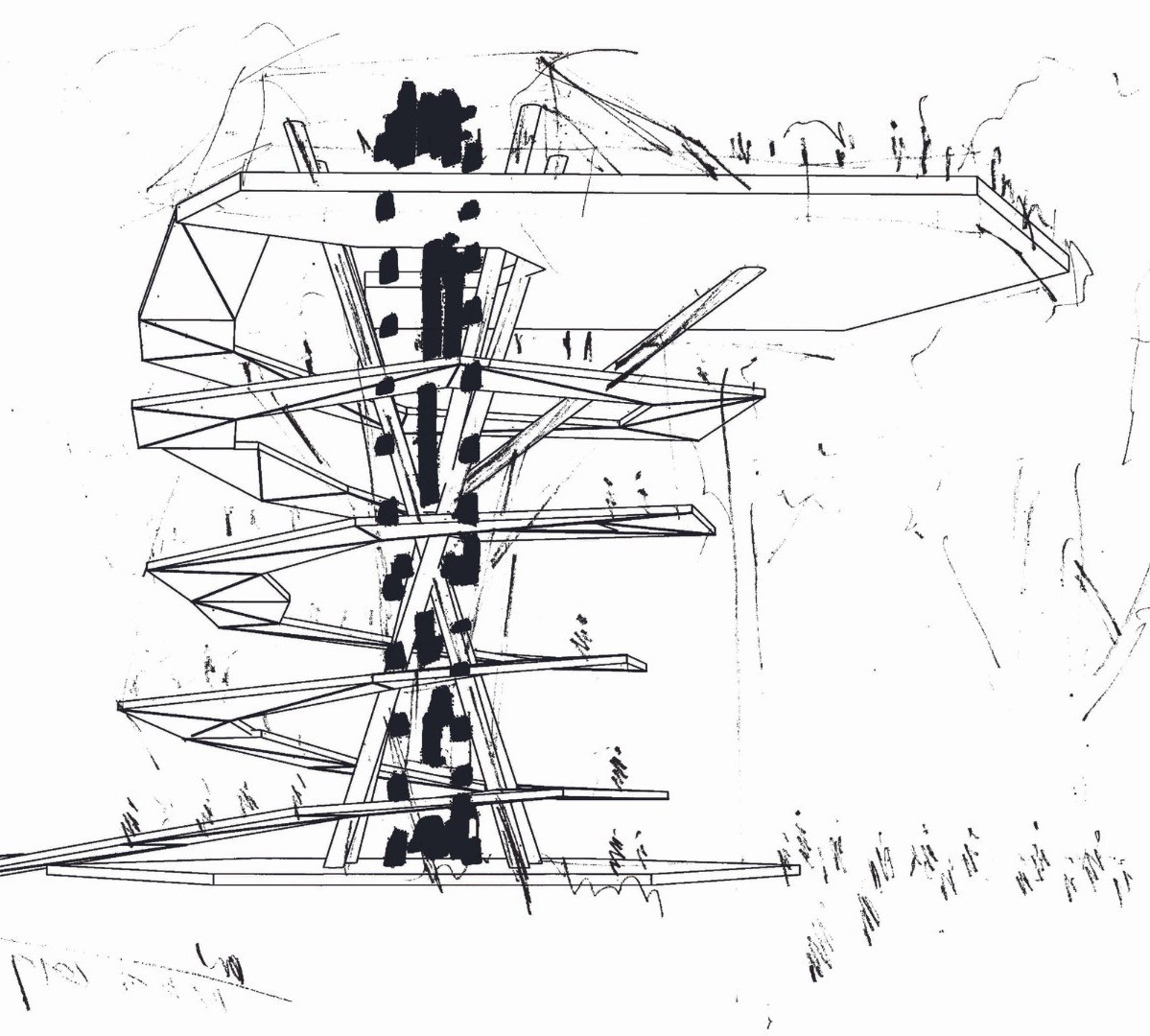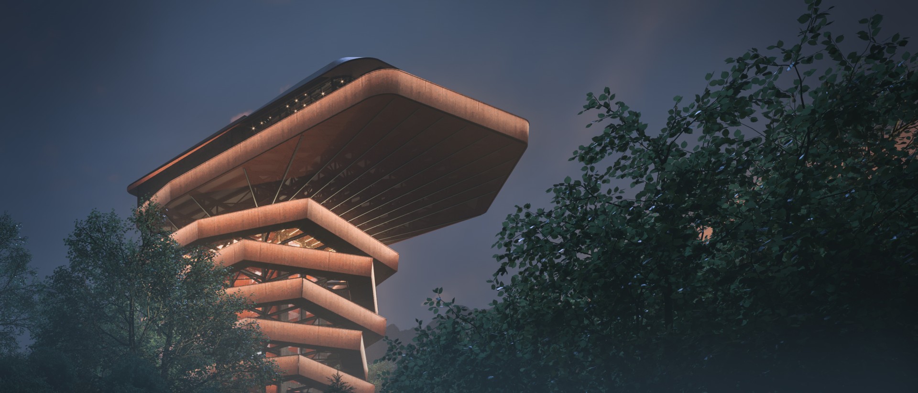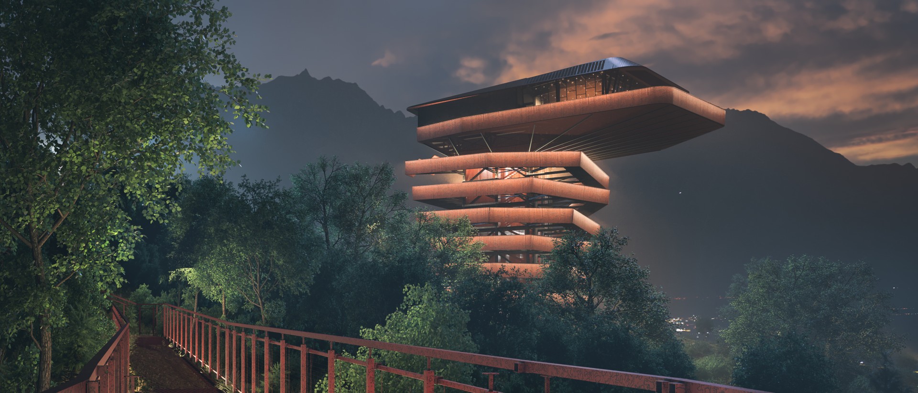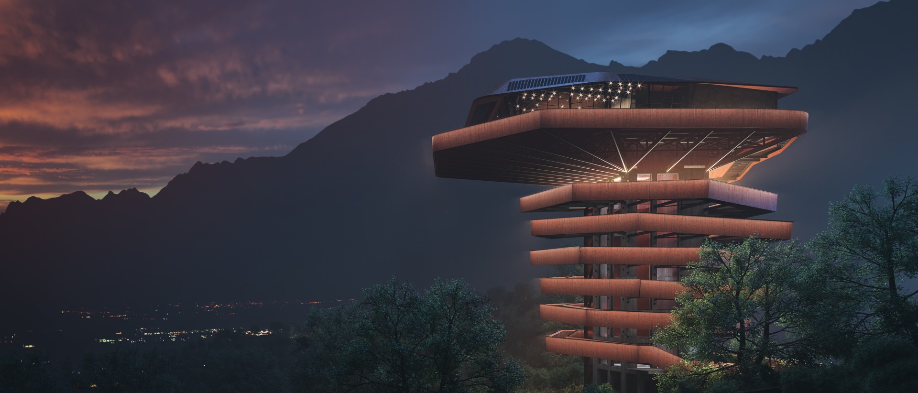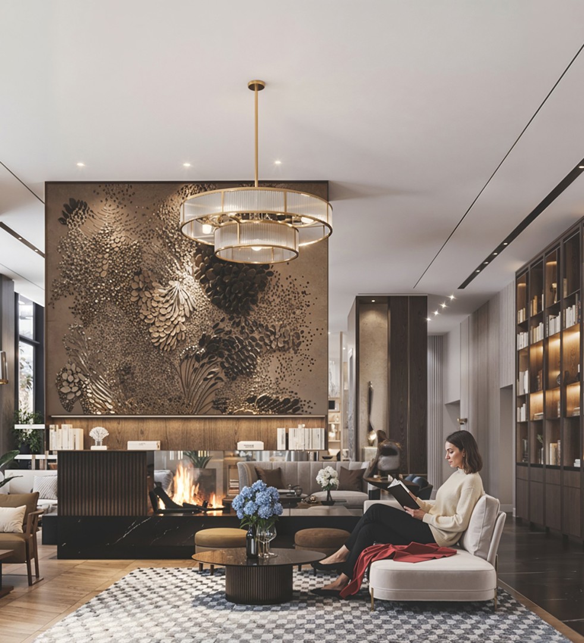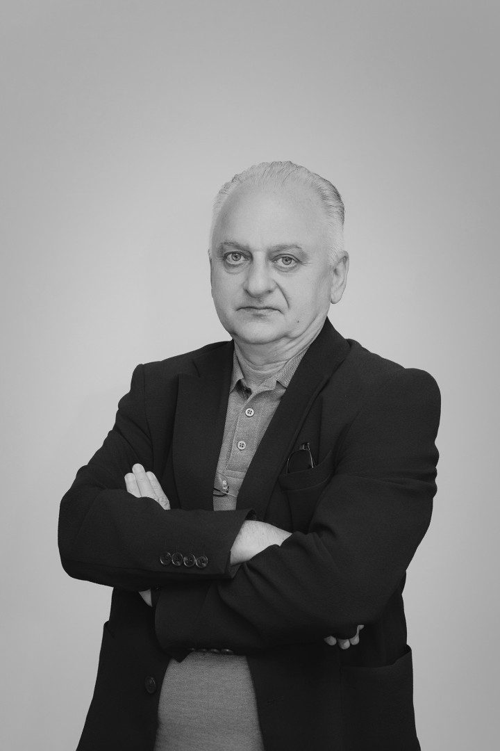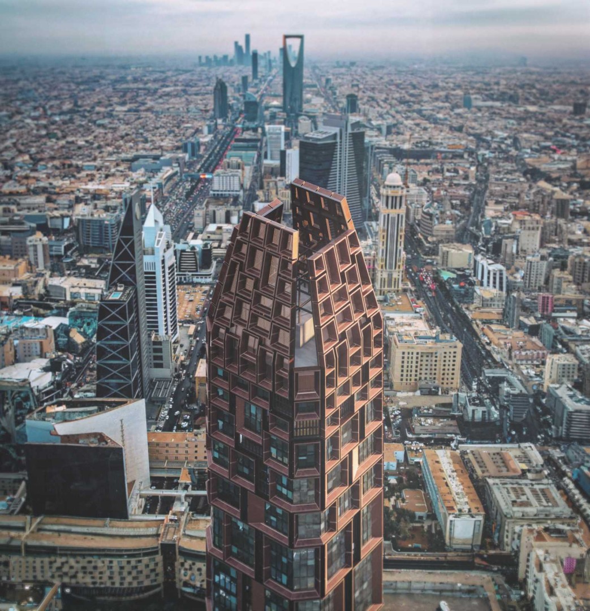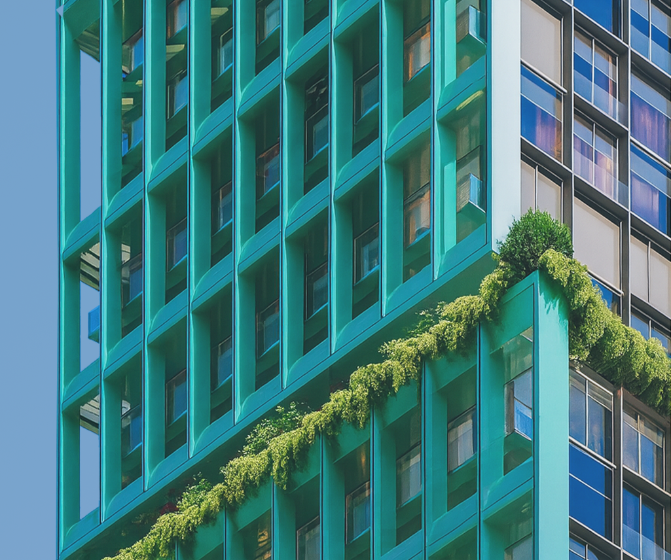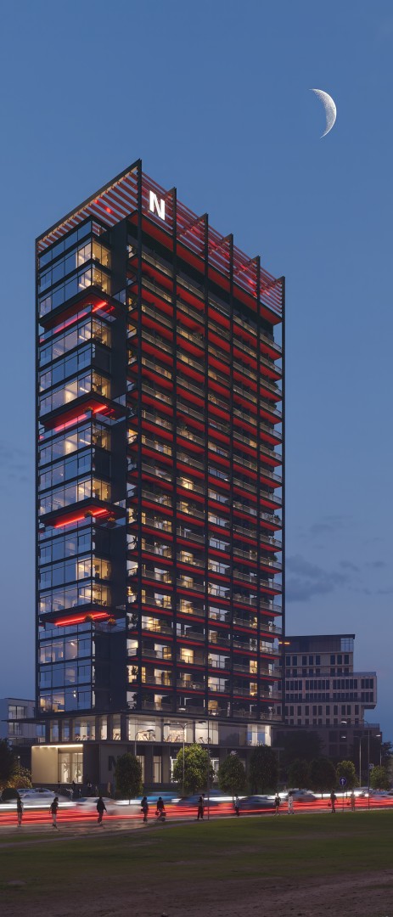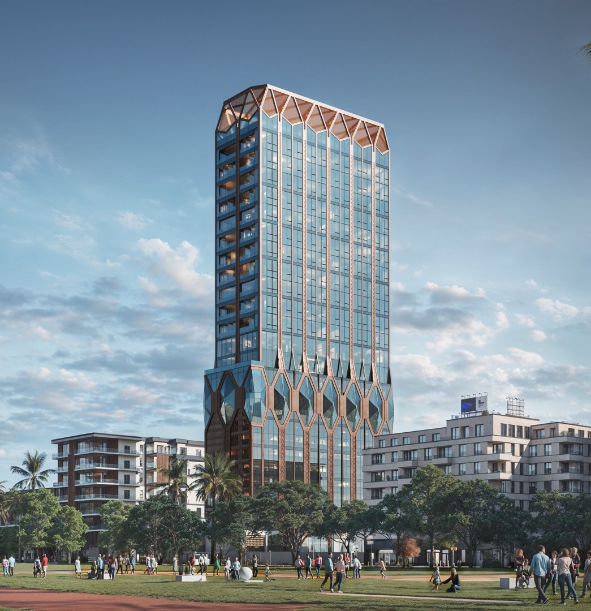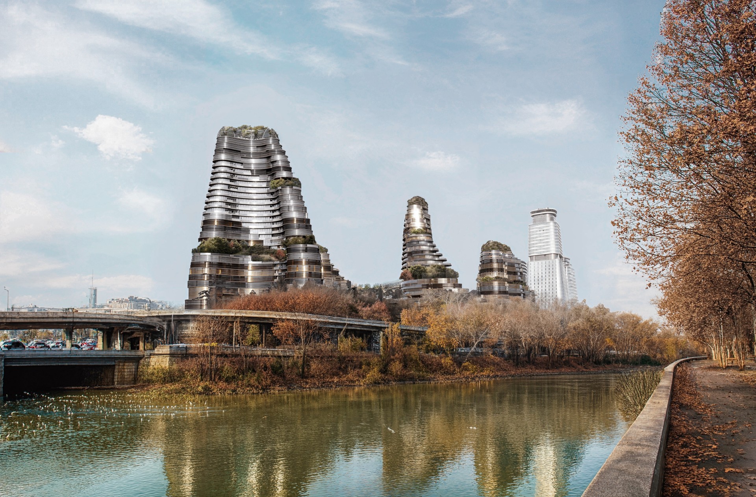Elias Park is an example of green architecture
It is designed using innovative design principles. The project is located in Kazbegi in the natural landscape. The important sample of a green architecture is a public park of 15.590 m2 area, whose character is more recreational type and offers its visitors a variety of facilities. Its convenient location behind the "Rooms” hotel plays a significant role in the functioning of the park.
Belvedere Structure and Functionality
The Belverde represents the functional and ideological center of the project. It is 33 meters high steel structure. To ensure easy accessibility, Spectrum designed and installed two elevators in the center and a pedestrian ramp, aimed for pedestrian visitors to reach the top of the building and enjoying stunning views of Kazbegi. The Belvedere offers unforgettable views of Kazbegi to visitors, allows it to become one of the top landmarks of the region, and attracts lots of tourists and vacationers. The facade of the structure is finished with metal panels.
The sample of a green architecture has the potential to become a funicular of Kazbegi, Georgia. There is also an ethnic restaurant for 80 people located on the top of the belvedere with panoramic views.
Functions
Green architecture approach ensures the functionality of the park throughout all seasons despite harsh climate conditions of Kazbegi. Use of eco-friendly materials such as specially treated stainless steel, processed wood, natural stone, and concrete highlights our commitment to sustainable design.
The project includes several functional zones including children's playground, a reflecting point, a restaurant with a terrace, a leisure area, an amphitheater, and a labyrinth. Proper orientation of the buildings in the park, planning of shades, warming arrangements, and bringing of other energy-saving elements ensure their energy efficiency.
The pond of natural sediments and integrated irrigation system will supplement the optimal use of water resources. The concept of the park reflects principles of green architecture. Project idea minimizes interference with the existing landscape.
