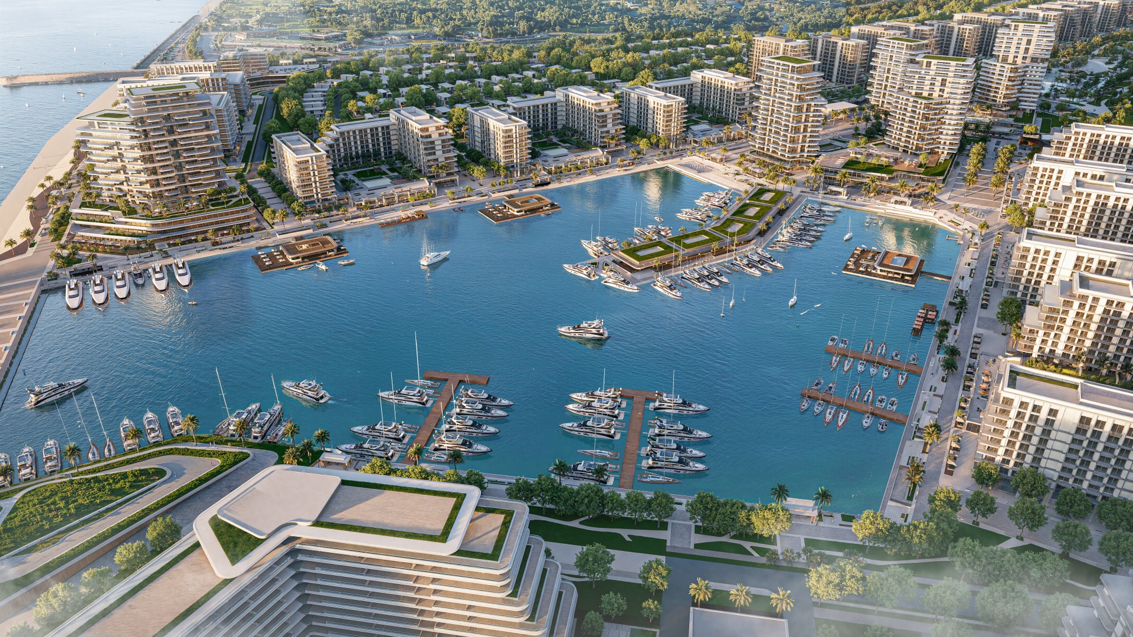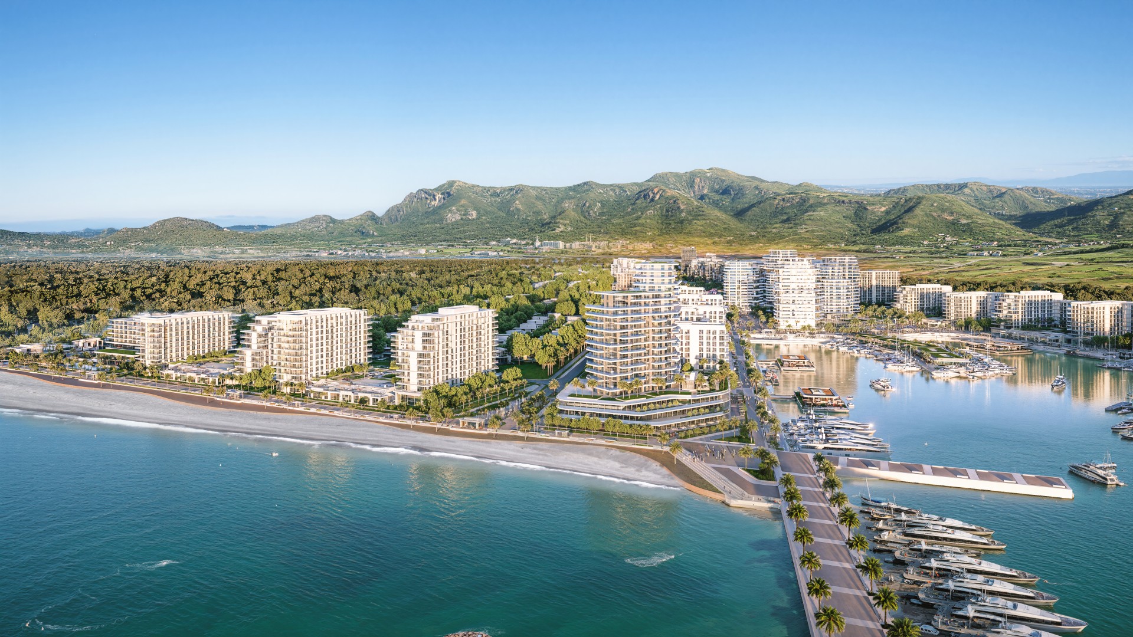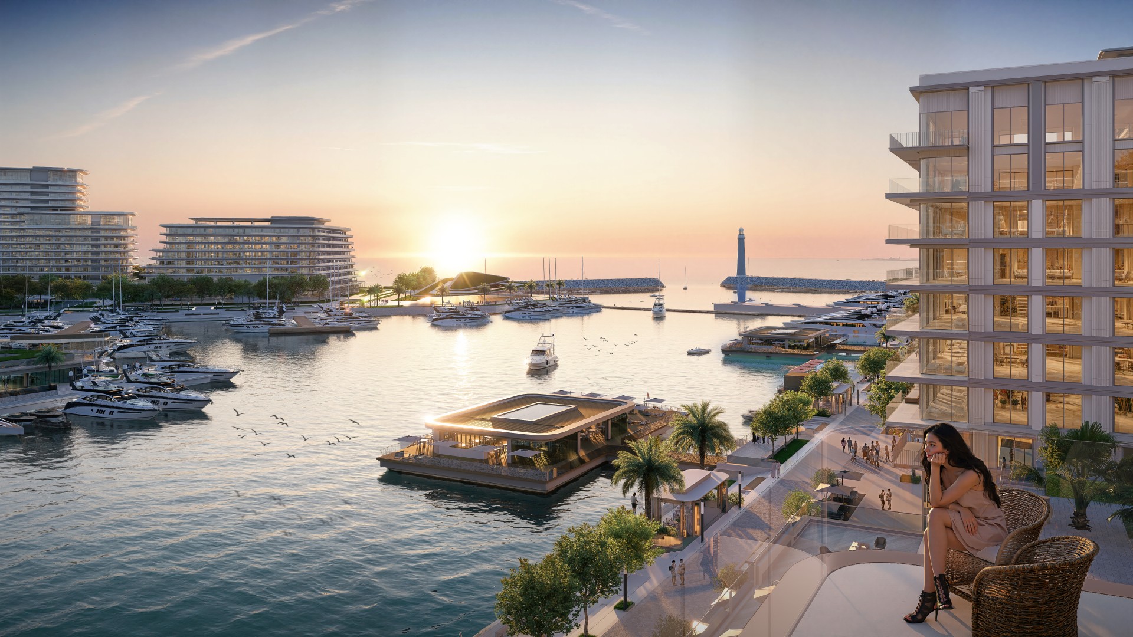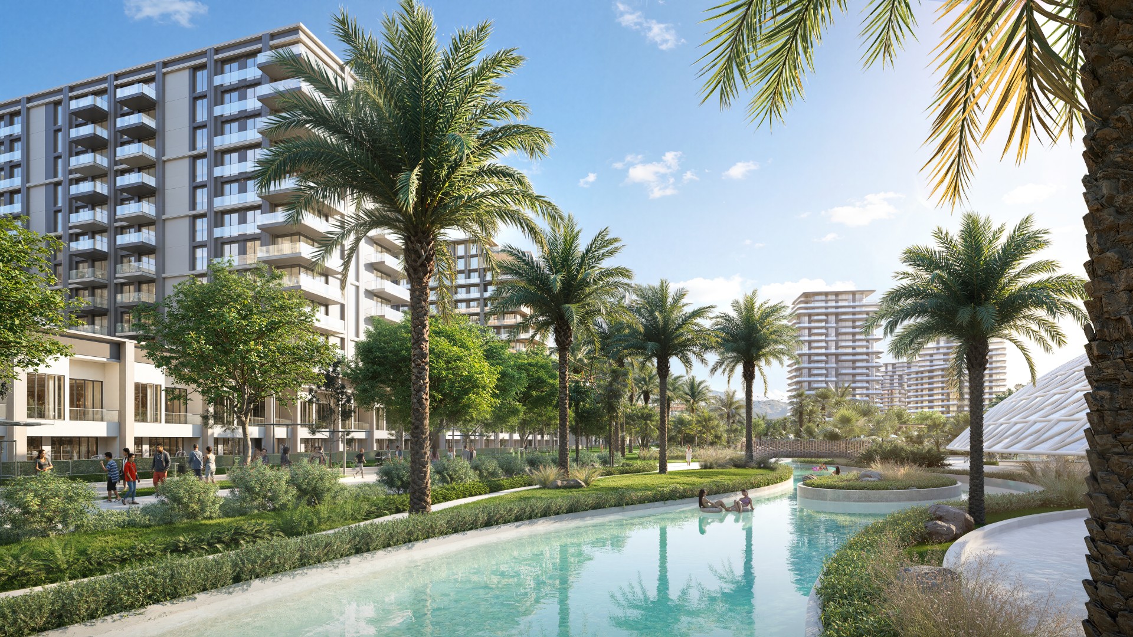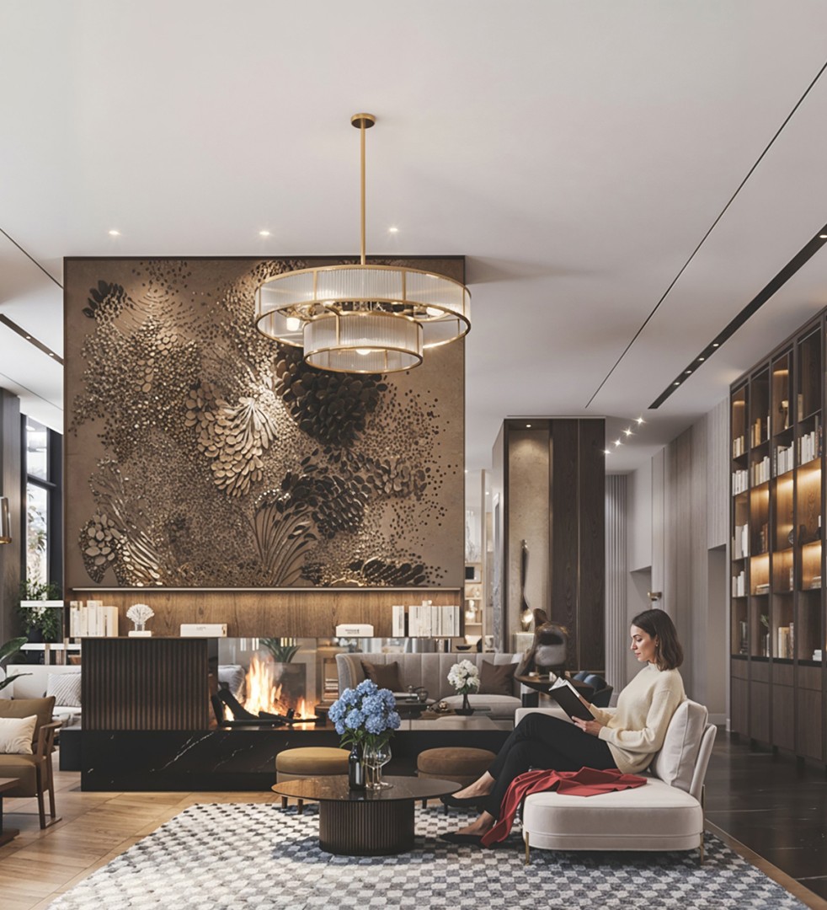Gonio Marina Masterplan: A new benchmark for waterfront living in Georgia
Gonio Yachts and Marina – a landmark development of the Black Sea. The project represents a significant part of $6.6 billion investment by Eagle Hills. The masterplan of this project designed together with our partners SOG and F&M.
The masterplan of Gonio Marina is nestled between the Black Sea and green hills of Adjara. The project ensures infrastructure for a population 30,000 with a Gross Floor Area of 1.265962 square meter. The masterplan is organized into diverse zones and compromises residential, commercial, hospitality, landmark, and public space. All of these are interconnected through a network of landscape corridors and pedestrian-oriented streets.
The Central Lagoon Spine has a central role in shaping of masterplan, which ensures free flow of water and green natural asses from the main arrival area to the seafront. The length of the lagoon is one kilometer and cover 391.000 square meters.


