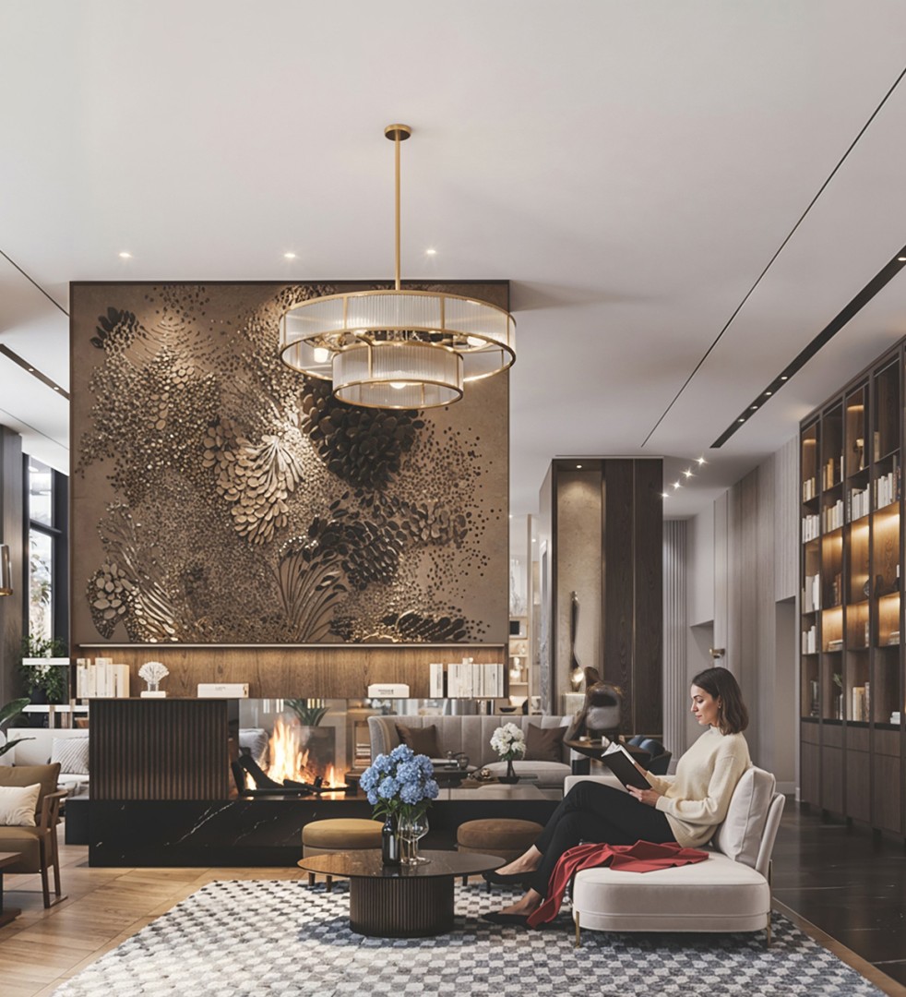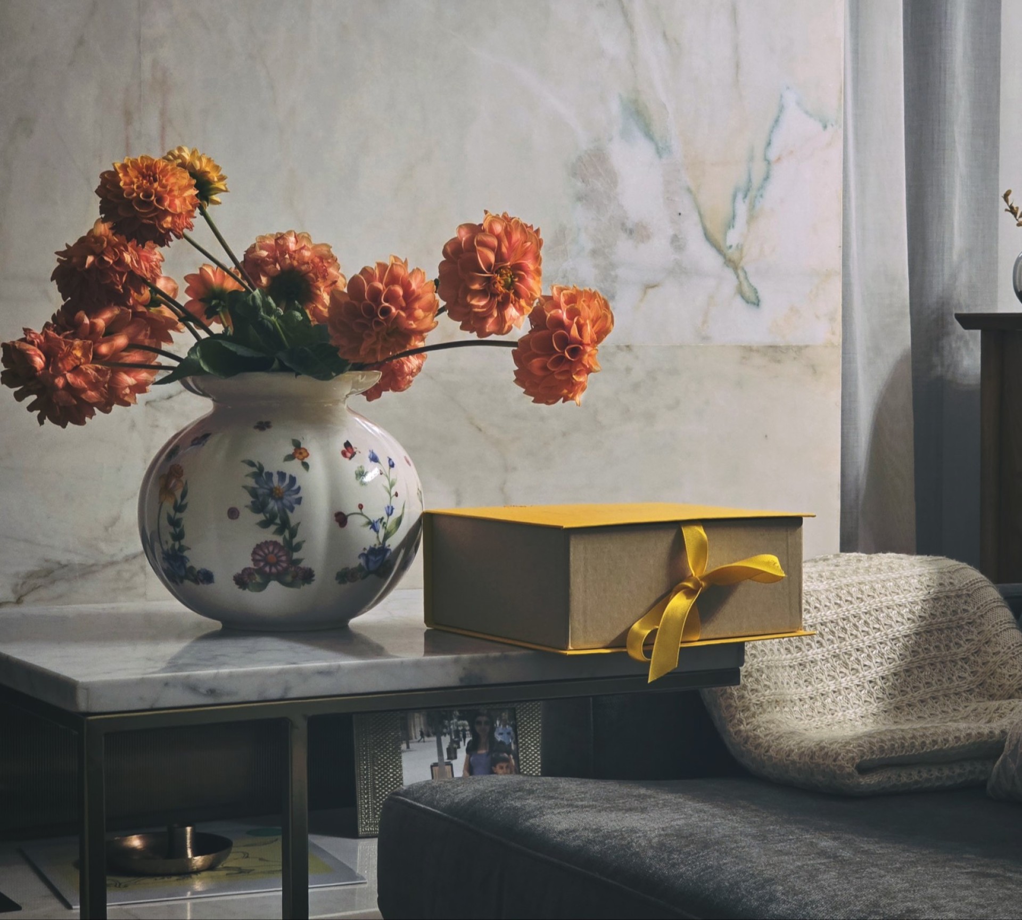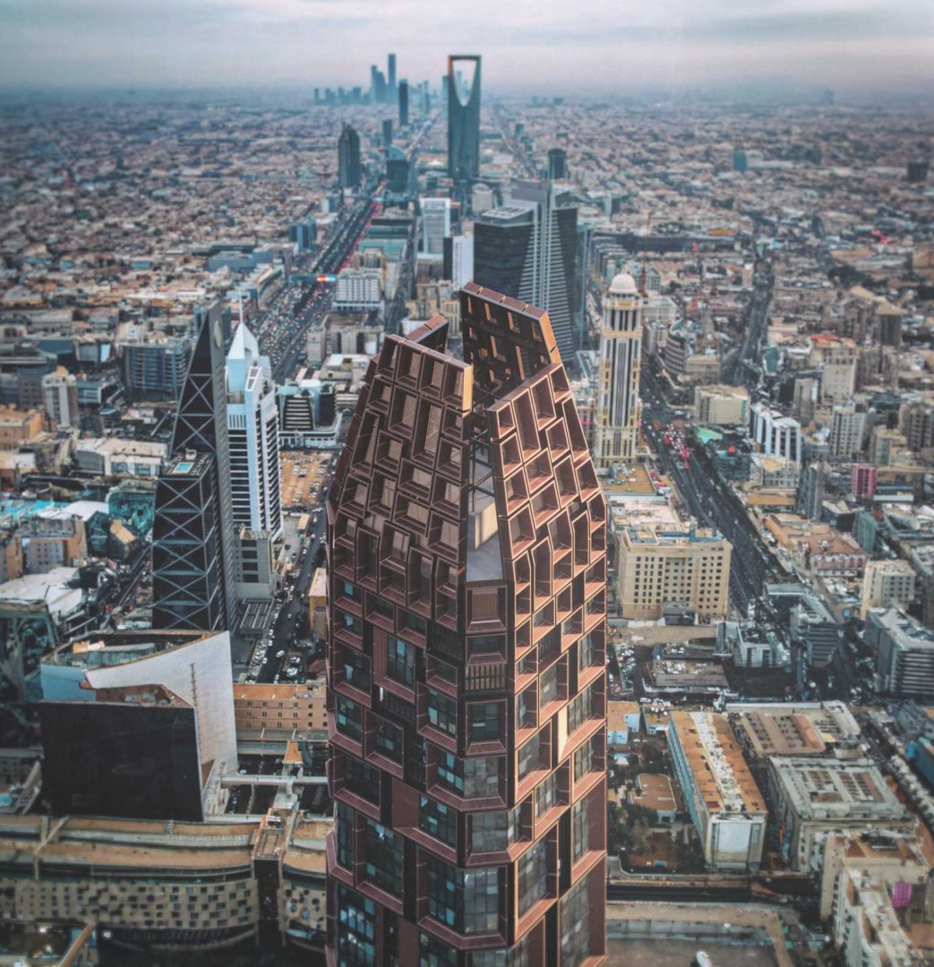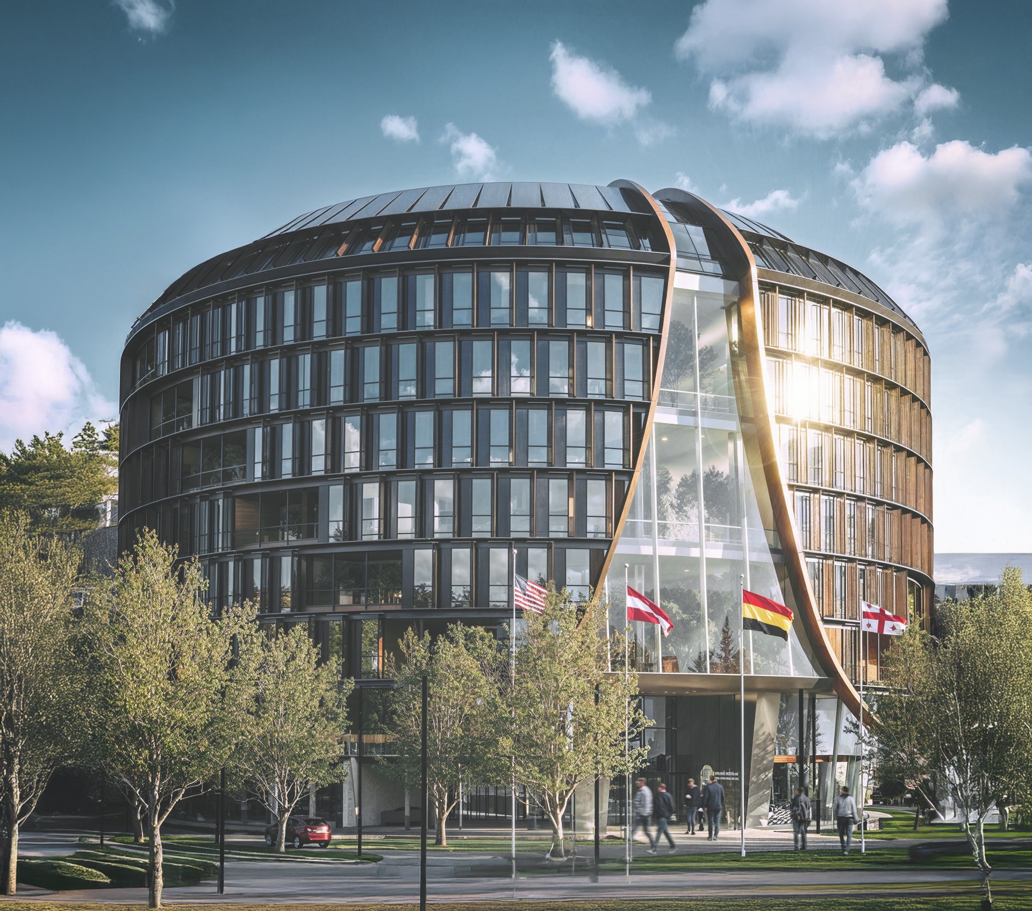Next Riverside — Heritage Meets the Future of Urban Living
Next Riverside stands as a new chapter in Tbilisi’s architectural evolution — a vertical landmark on the banks of the Kura River that connects the city’s rich past with its dynamic future. Designed by Spectrum Architecture, the project reimagines Ortachala as a vibrant riverside destination where architecture, culture, and nature converge. Set against the backdrop of Tbilisi’s historic skyline, the development integrates residential, commercial, and leisure spaces into one cohesive and forward-looking environment.
A Site of Strategic Significance
Located in Ortachala, just minutes from Tbilisi’s historic core, Next Riverside occupies a rare riverside site that bridges traditional neighborhoods with new urban districts. The proximity to the old town and the direct link to key infrastructural routes make the site both accessible and emblematic. The project reclaims the river as a public realm — introducing green corridors, pedestrian pathways, and panoramic viewpoints that strengthen the city’s connection to its natural landscape.
From Heritage to Modernity
The design narrative is deeply rooted in the cultural and industrial history of Ortachala. The nearby Abanotubani district reflects the spirit of Georgian hospitality and tradition, while the Ortachala Hydroelectric Station represents the city’s industrial legacy and modernist progress. Building upon these layers, Next Riverside transforms a historically energetic site into a place of modern vitality — symbolizing Tbilisi’s transition from heritage to innovation.
Architectural Vision
The tower’s slender verticality and rhythmic façade define its contemporary identity. The architectural expression is guided by structure and transparency: exposed anthracite steel beams, glass surfaces, and textured concrete form a timeless, elegant composition. The material palette — enriched with stone-inspired finishes and warm metal accents — reflects urban sophistication while maintaining a tactile connection to the surrounding landscape. The building’s transparent skin and light-filled interiors ensure continuity between inside and out, allowing natural light and views of the river to shape the living experience.



























