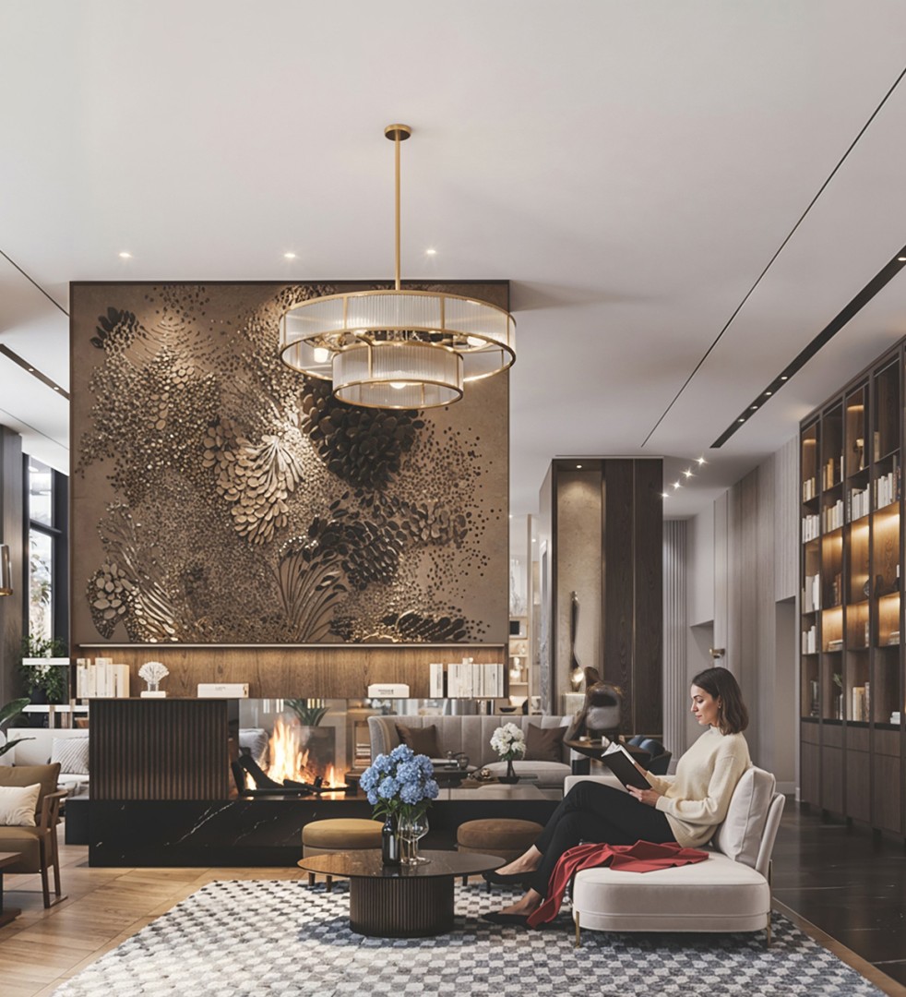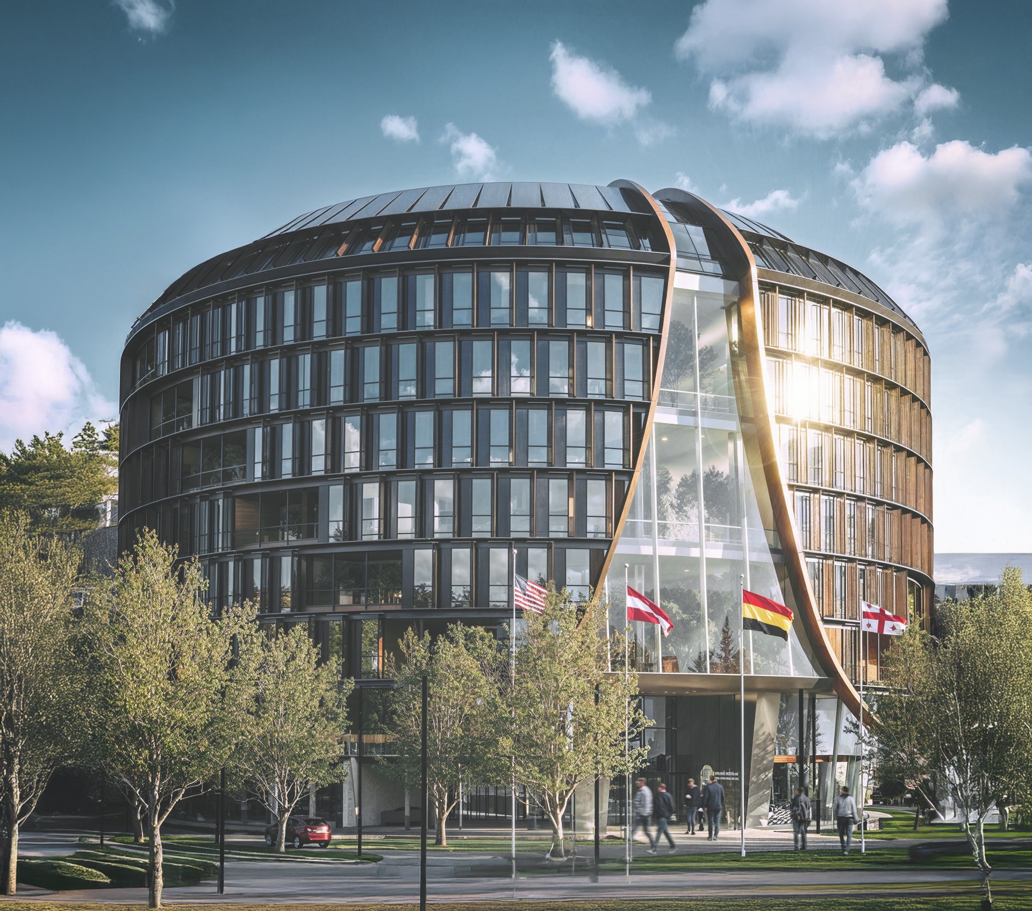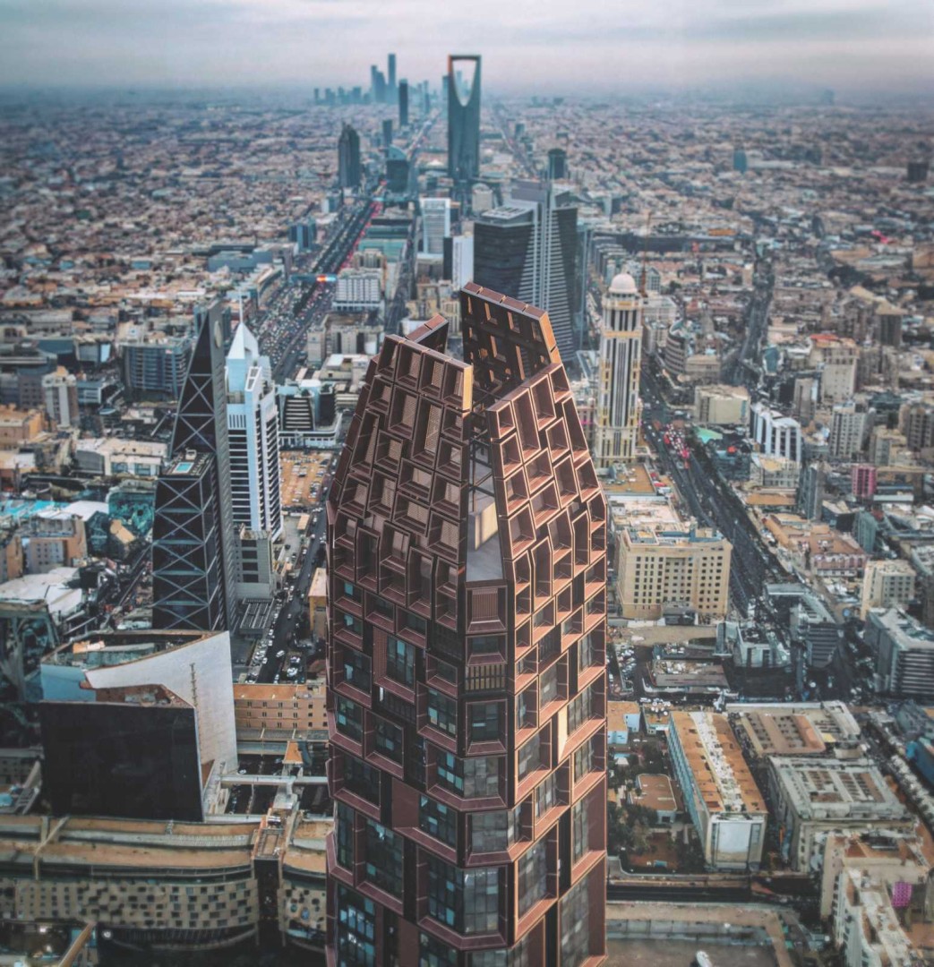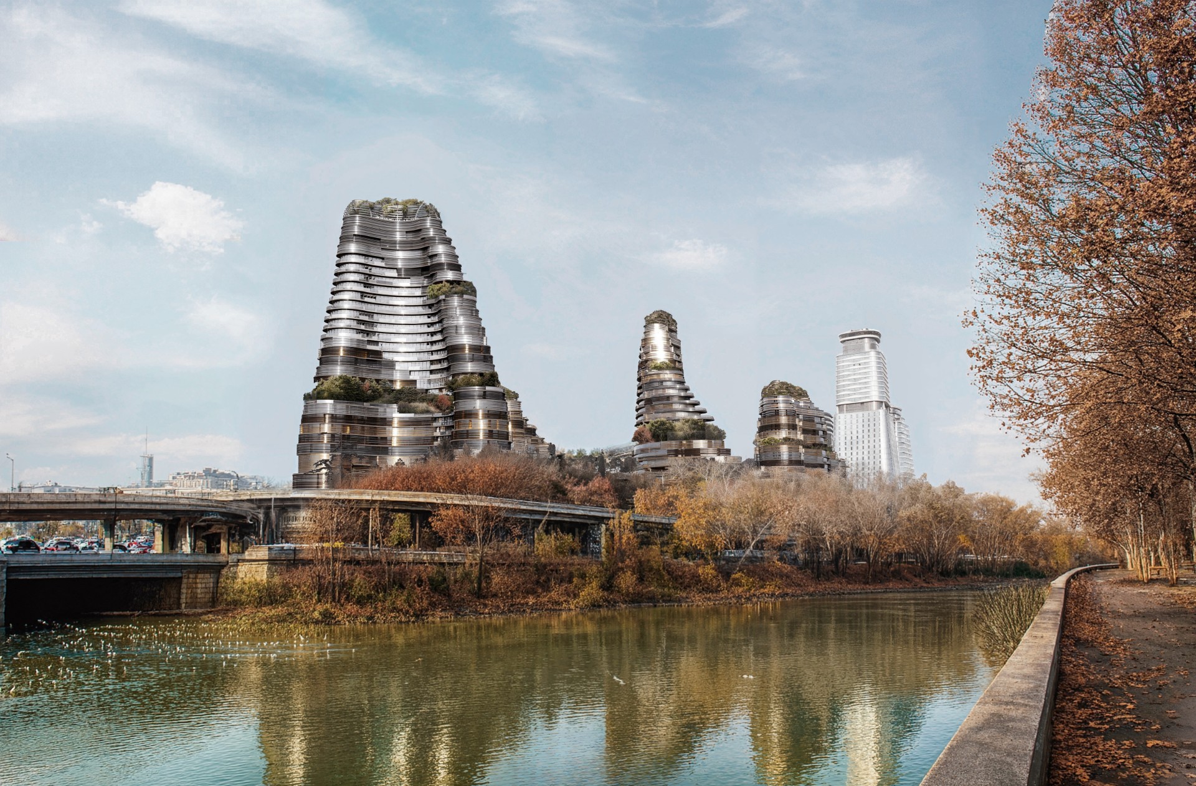The architectural project of The Orchard Place maximizes the potential for an ideal residential space in Dubai
Considering the local environment, nature, and landscape is crucial when creating an architectural project. This is the reason why extensive research on the needs, requirements, and opportunities was conducted at the project location.
The main goal of the project was to reflect the local context. Therefore, parks, gardens, and private and public spaces were created, considering the aforementioned details.
Functions
The building includes Tower A, tower B, fully-equipped barbecue areas, gym, tennis court, kids club, parking and other functional areas. The multifunctional complex consists of two towers with 25 and 35 shops connected by a 5-story podium. Commercial and office spaces are combined in the building.


























