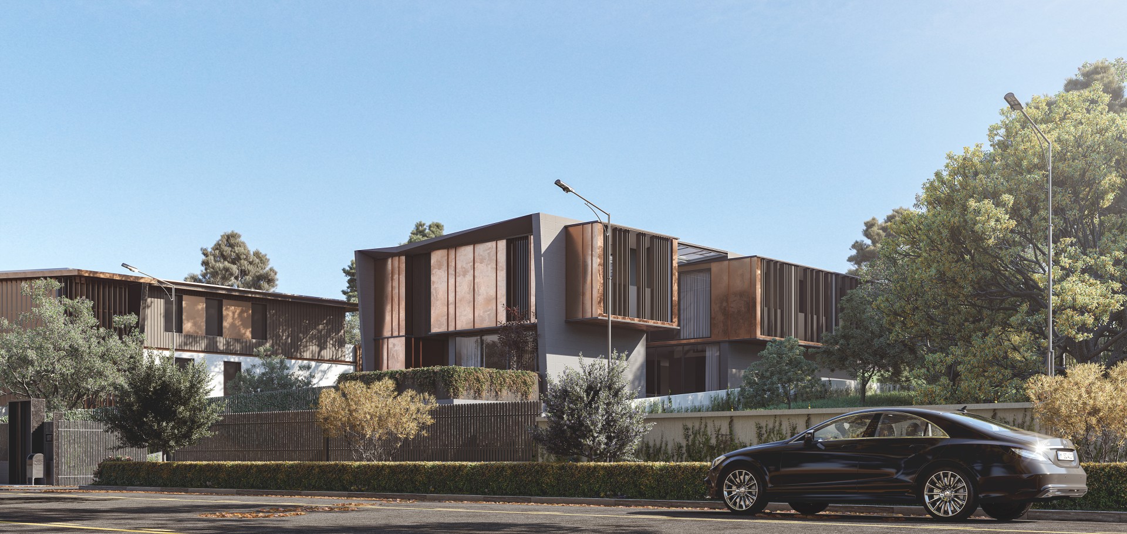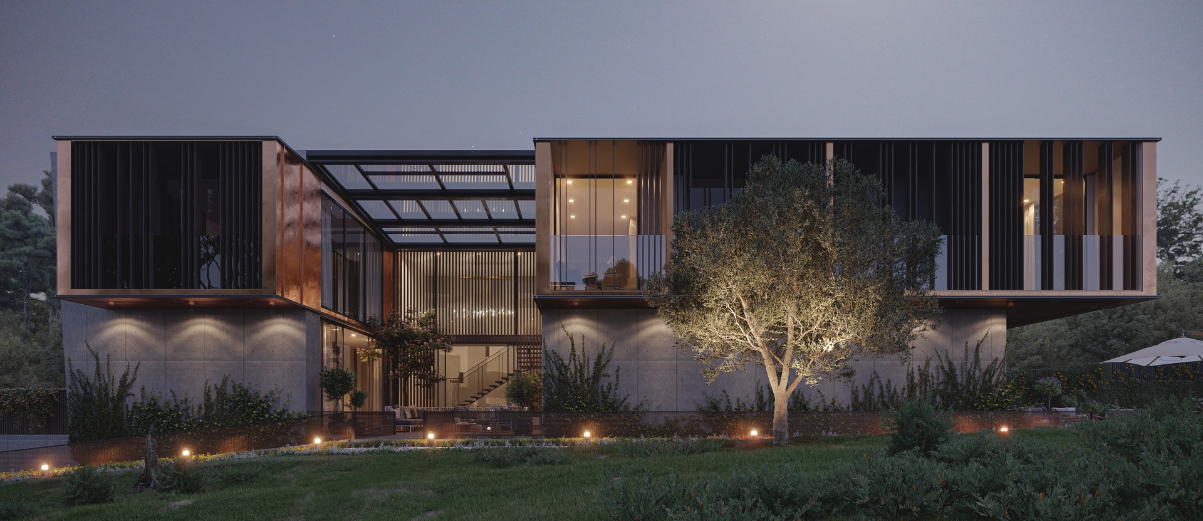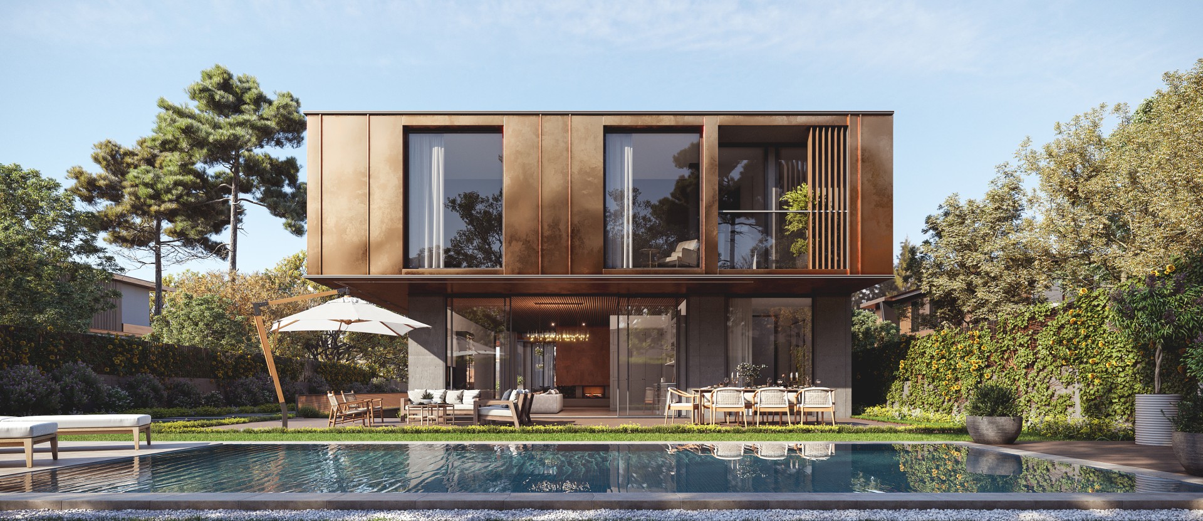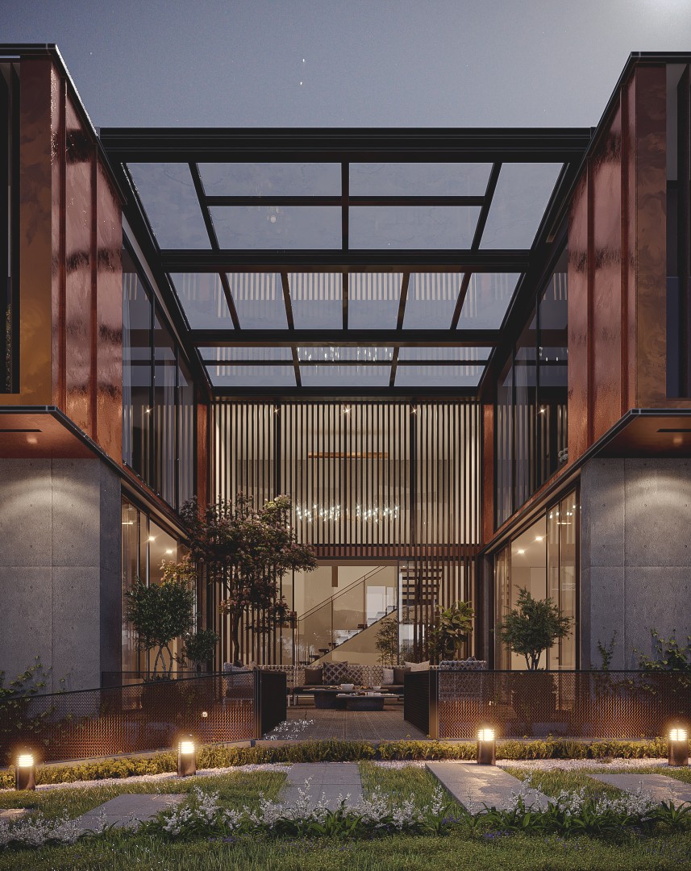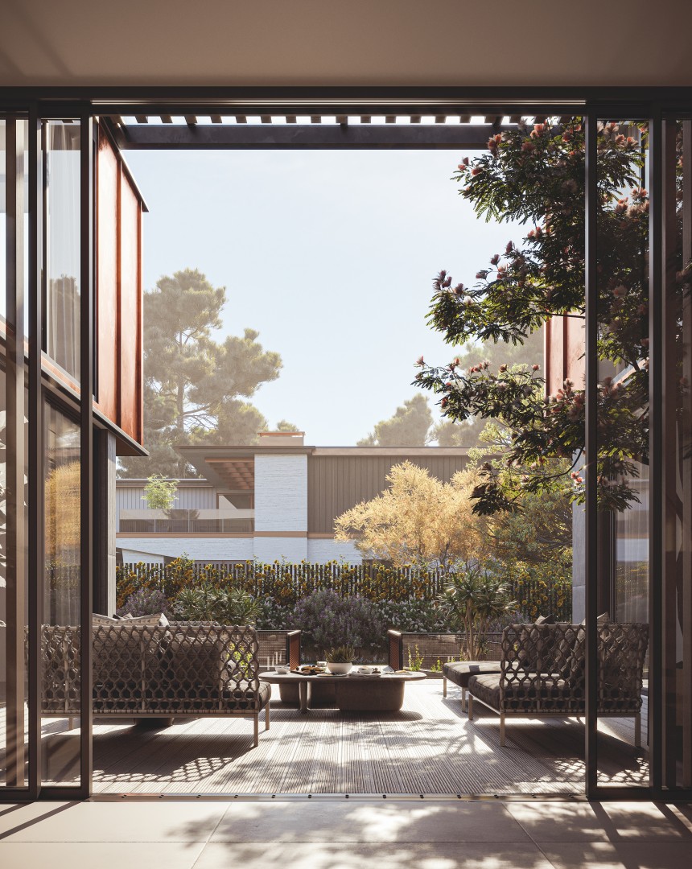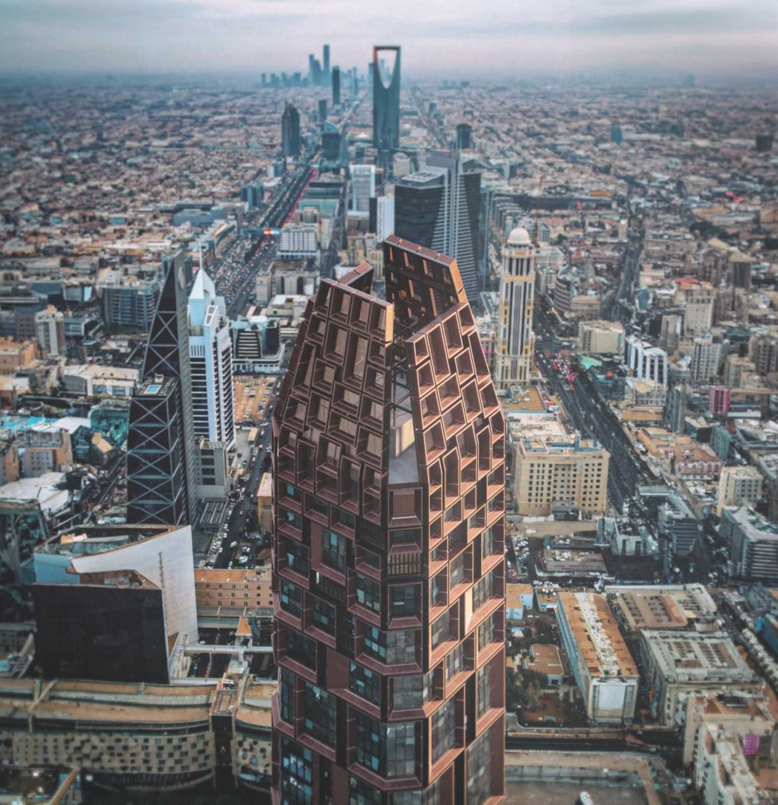Design of Private House at Lisi Lake
This design of private house focuses on both functionality and aesthetics. The total area of the architectural project is 890 m². It is located in the vicinity of Lisi Lake in Tbilisi. The building is integrated with the surrounding landscape. Additionally, it meets the requirements of a modern, large family.
Perched upon a hill, the residence is elegantly divided into two levels. A staircase, designed to adapt to the terrain, leads from the main entrance to the first floor, where the primary spaces are situated: living room, dining room, kitchen, storage room, study, wardrobe space, guest bedroom, and bathrooms. Additionally, the building features a basement floor covering 270 sq.m., housing a gym, sauna, parking area, and wine cellar. On the second floor, there are bedrooms with private bathrooms and balconies, along with a communal area offering a view of the inner courtyard.
Courtyard
A notable feature of the design of the private house is the 50 m² interior courtyard facing southeast, accessible from both the main courtyard and various areas within the building: study, living room, kitchen, and the corridor adjacent to the stairs. The inner courtyard is enclosed by a glass roof supported by a metal framework, ensuring natural illumination and protection from rain, enabling comfortable outdoor leisure regardless of weather conditions.
Facade
The facade is characterized by a blend of stainless metal plates, metal panels, and stained glass, imparting a modern yet distinctive aesthetic to the house. Notably, the stainless metal plates undergo color variations corresponding to climatic changes, lending the facade a dynamic appearance over time.
