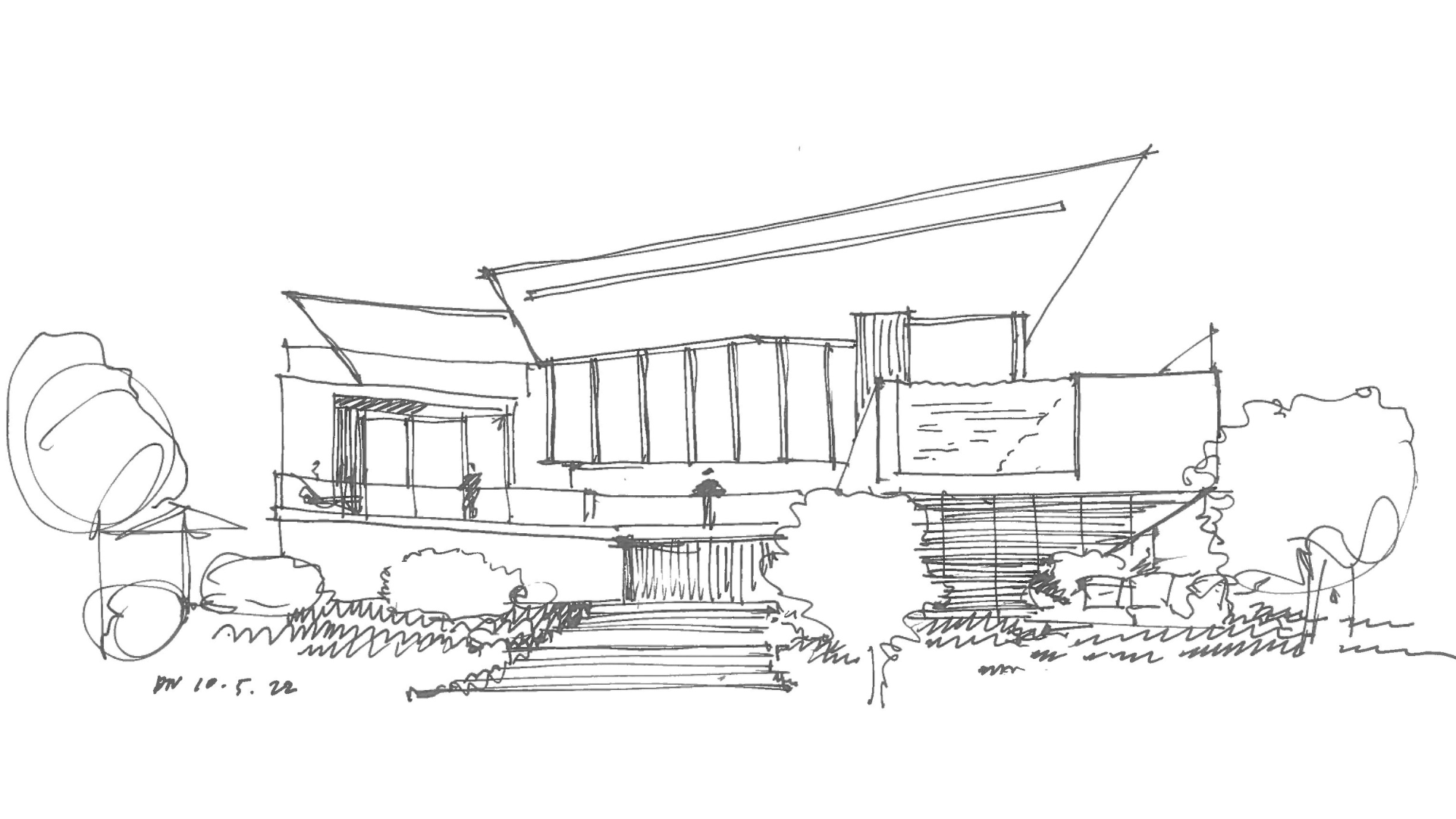Architectural Project Lisi Dwelling
The main purpose of the architectural project was to create an ultramodern, minimalistic residence, that would encompass functionality and comfort for the owners and be a representative of the modern luxury lifestyle.
Project
This dynamically shaped structure is lined on either side with full-height glazing that provides panoramic views of the landscape through the nearby treetops. An infinity pool sits at the back of the house. From the entrance, one can only see an aesthetic flat raw concrete house. The details are characteristics of modern architectural projects. Then, after the main door, you can live the spirit of the house feeling that the interior merges the exterior, creating a unique ambiance. At the arrival it is impossible to imagine what it hides, the entrance is simple and keeps a mystery.
Indoor & Outdoor Living
At first glance, the house has a rather introverted scheme – however, through patios and terraces accompanying the spaces in the different levels, it seeks and effectively relates to the exterior. On the third level down from the entrance there are three bedrooms. Two of these share a landing, while the primary suite occupies the other half of the plan with a generous walk-in closet and a private terrace. Architectural project includes all details of ultramodernity and minimalism.


























