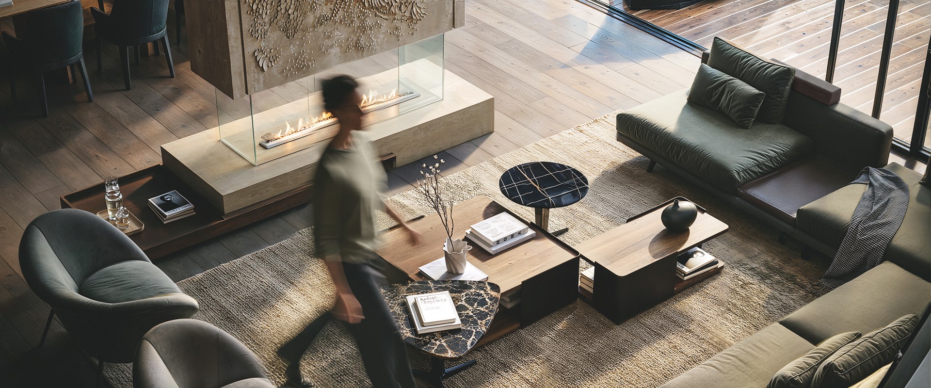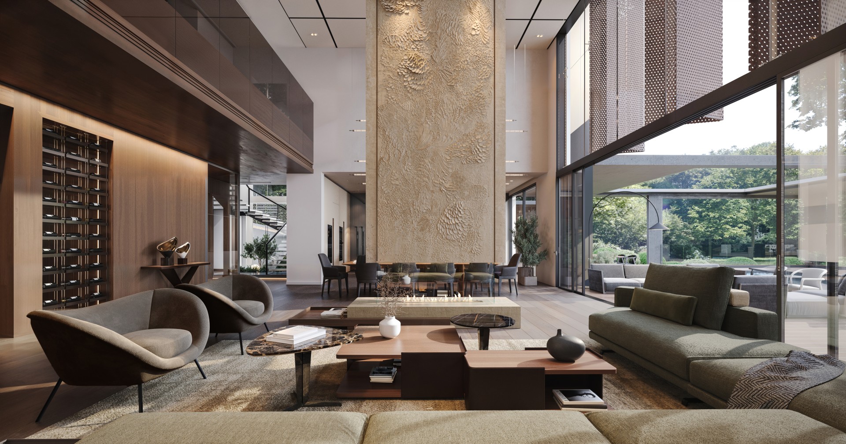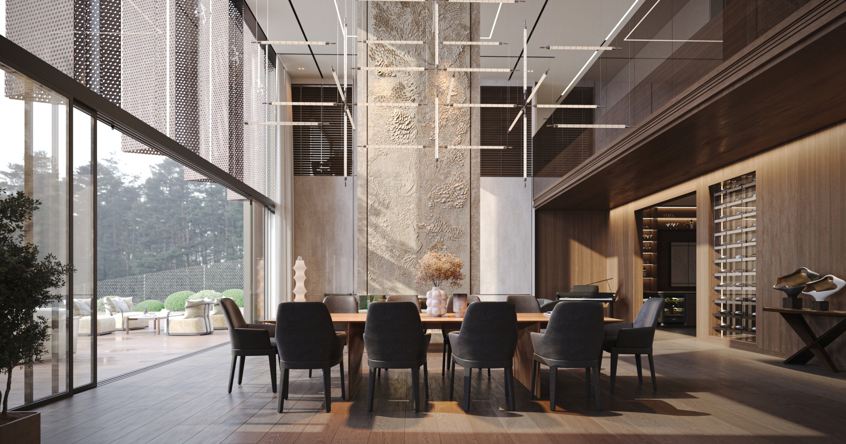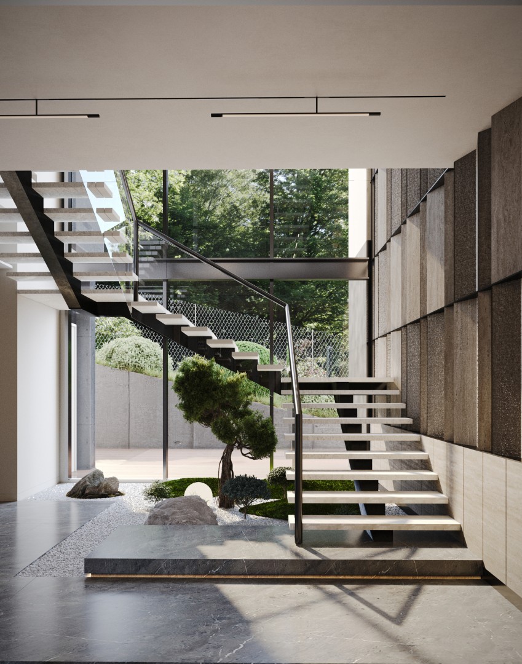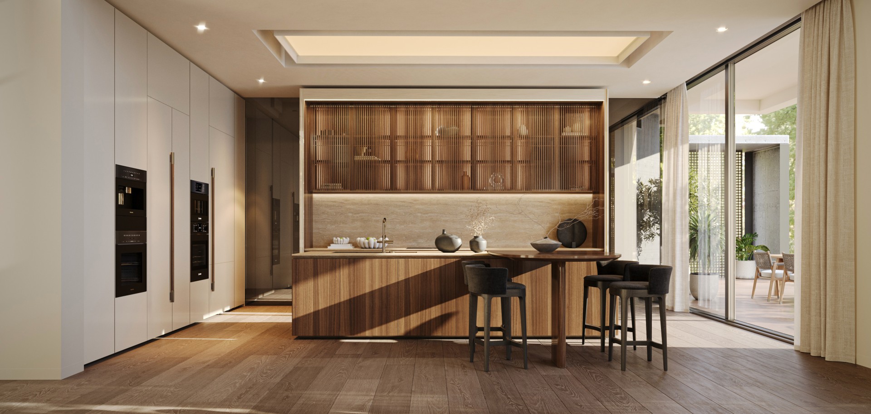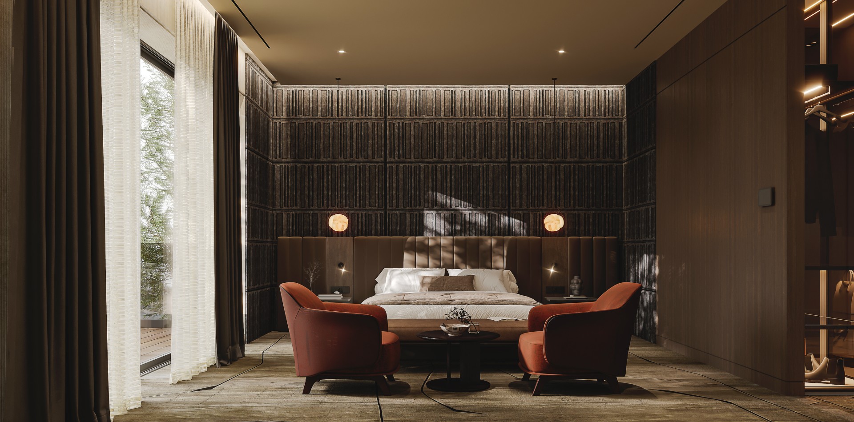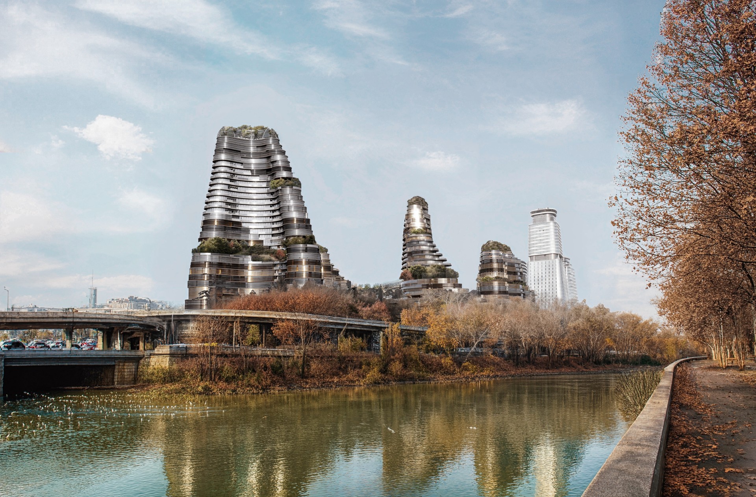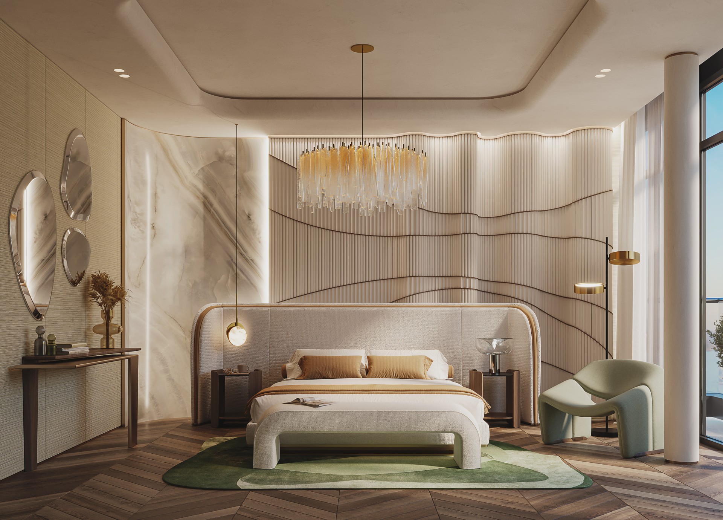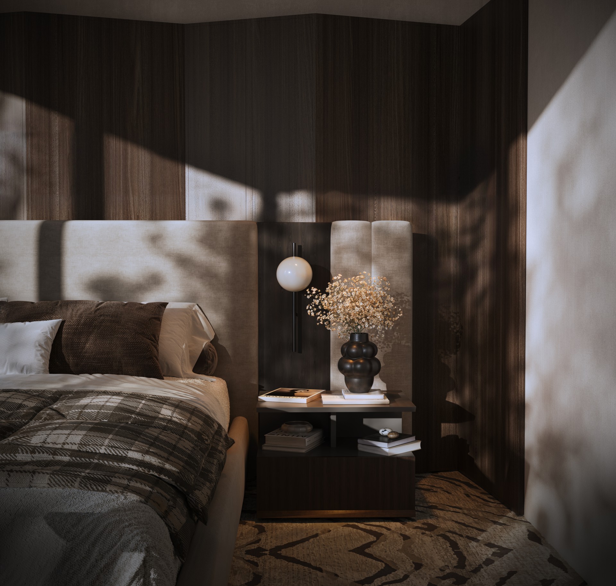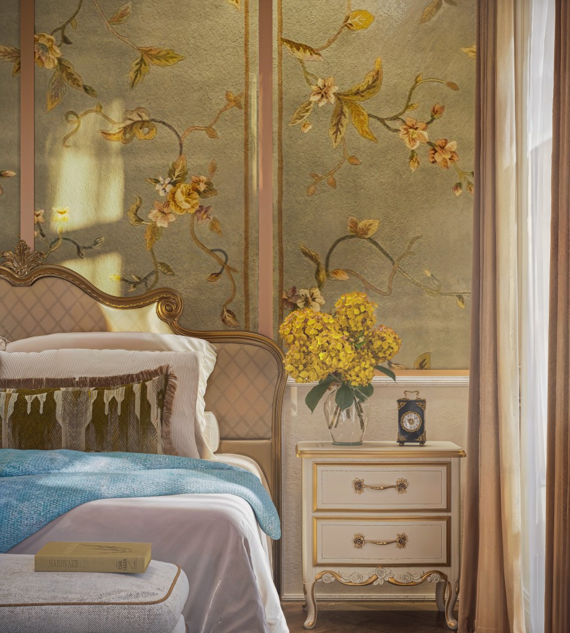Biophilic Design in a Modern Residential Project at Lisi
A living space is integrated with nature in the project. Therefore, it is a synthesis of modern architecture and interior design.
Dining Space: Harmony of Light and Natural Materials
The architects considered that in a private house, it is essential for nature and the interior not to exist separately. This is why floor-to-ceiling glass walls were used in the project design. Spectrum’s team eliminated boundaries between the interior and the outdoor environment. This is a part of biophilic design and its approach.
One of the main characteristics of the house is vertical accent walls. They were used because of the height extension and verticality of the space.
Spectrum used wood-paneled cabinetry in the kitchen what was inspired by minimalist. Lighting is integrated in under-counter lighting and shelf illuminations.
