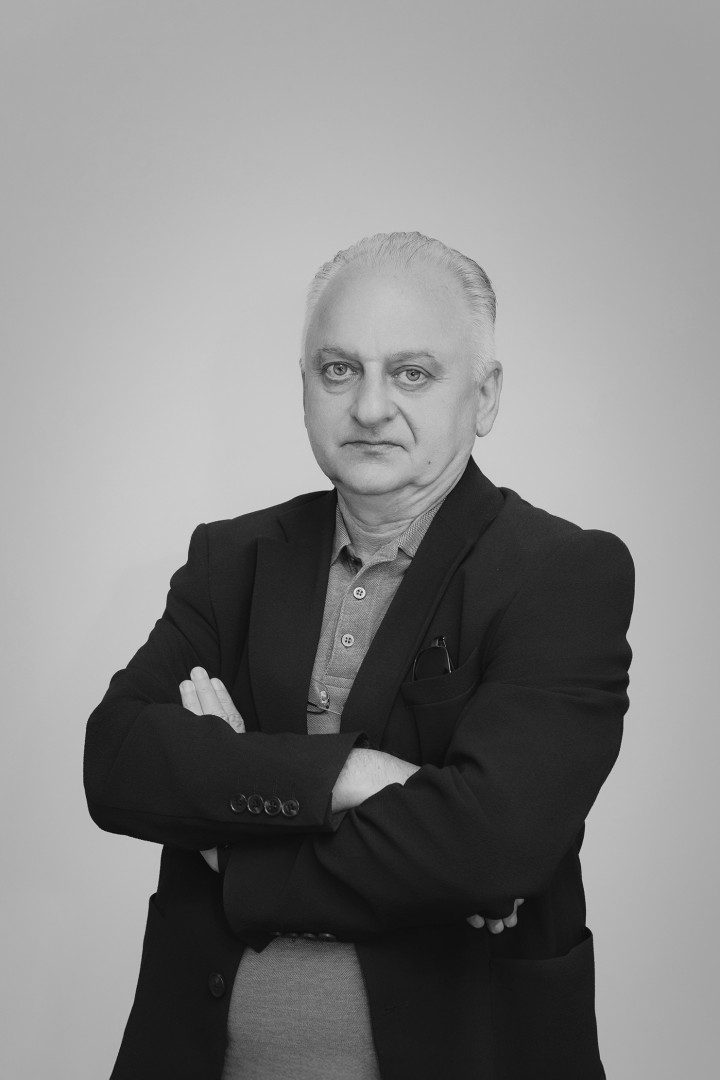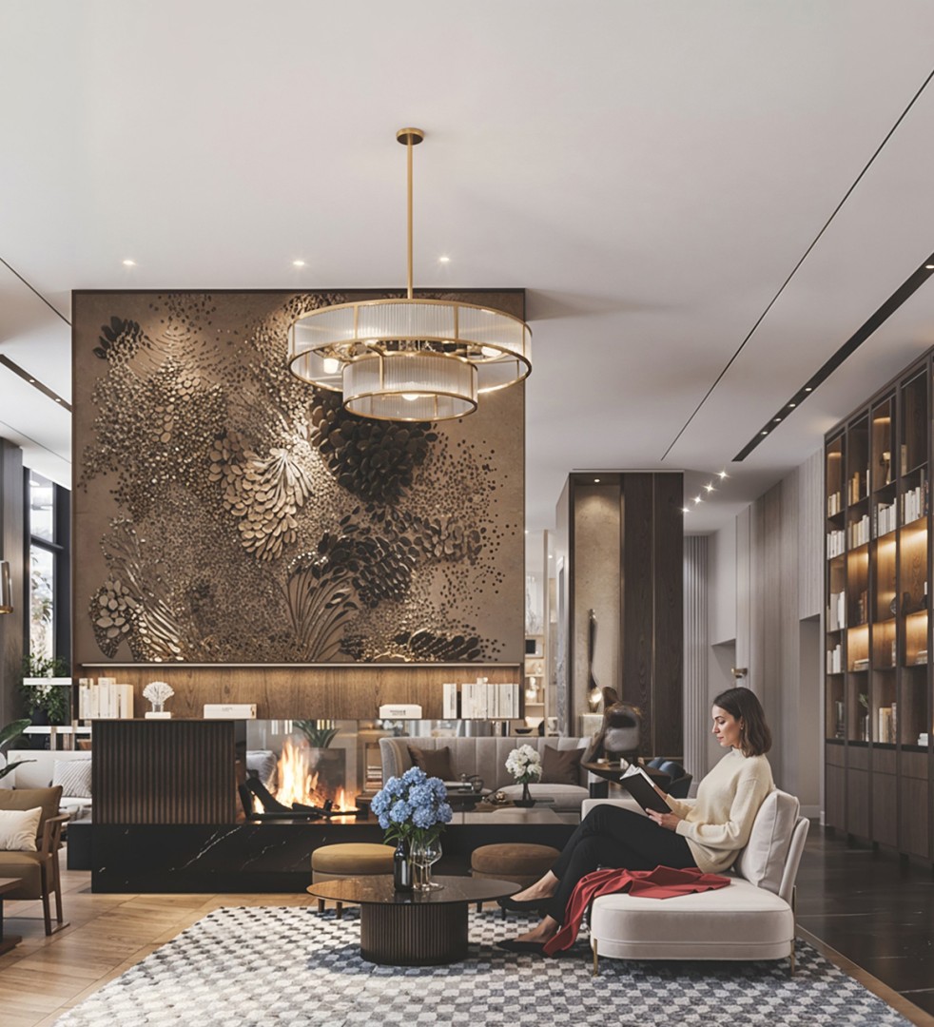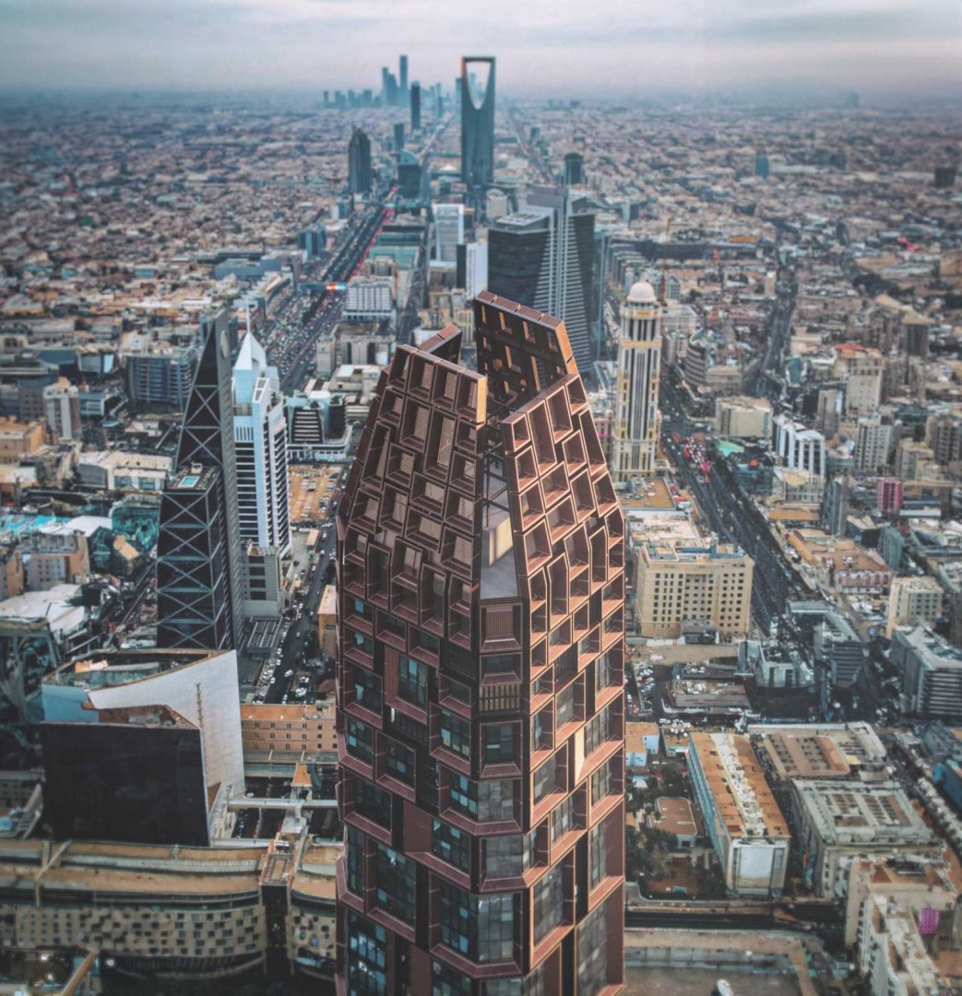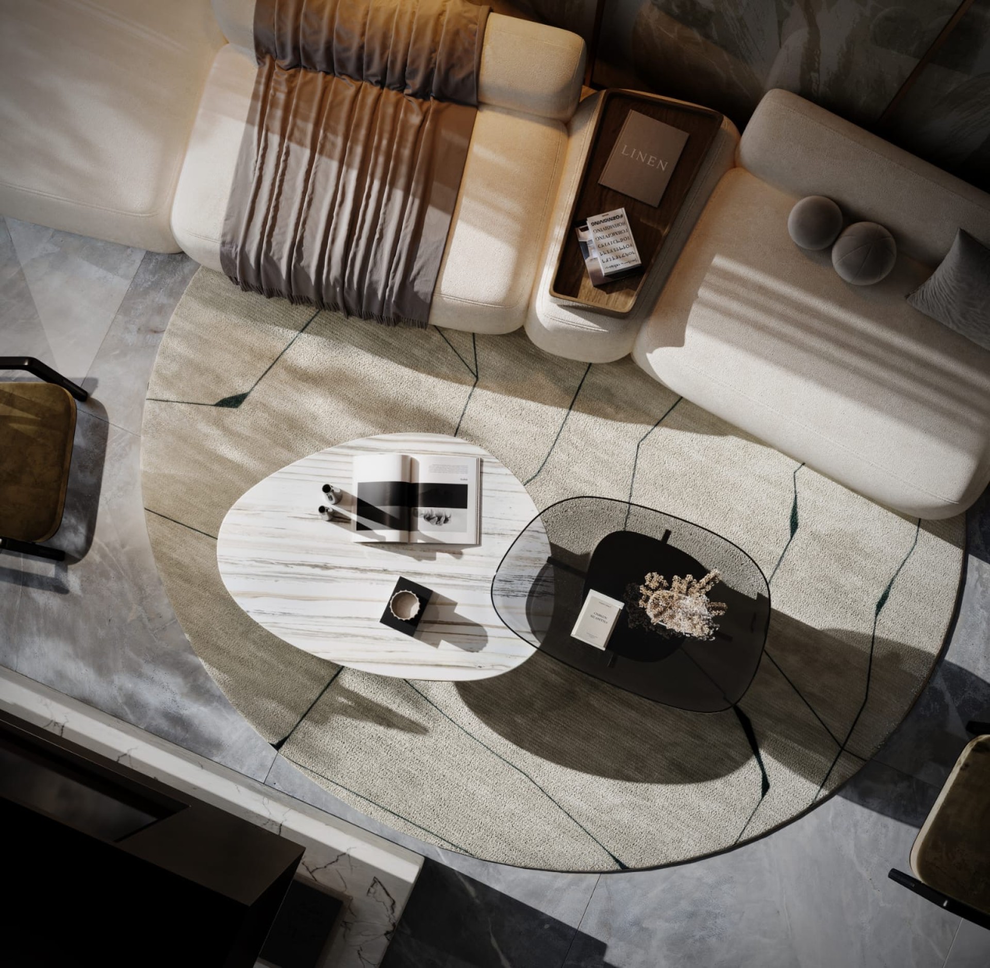A standout feature of the house is the atrium, which preserves an existing tree, integrating nature into the interior space. Private house architecture includes biophilic design element. It enhances natural light and embodies the concept of an "Urban Oasis," fostering a serene and natural indoor environment.
Basement: Leasure and Luxury
The basement level is dedicated to leisure and luxury, housing a showroom for 14 cars, a boardroom, office, lounge, wine cellar, man's cave, and cinema.
Showroom: A Display of Passion and Extravagance
Designed as an expression of indulgence and power, the showroom's dark tones and decorative lighting highlight the audacious curves of each vehicle, creating a minimalist space that accentuates automotive aesthetics.
Office and Lounge: Mesmerizing Aquatic Reflections
Positioned adjacent to a terrace, the office and lounge areas are bathed in mesmerizing caustic reflections from the pool's glass flooring, offering a dynamic visual experience throughout the day.
Ground Floor: The Heart of Family and Social Life
The ground floor serves as the central hub for family and social activities, encompassing living spaces, a VIP guestroom, and entertainment areas.
Living Area: Open and Airy
An open-plan design integrates the living room, library with ladder, TV zone, dining area, and a dedicated piano space, all extending towards sweeping views and fostering a sense of connectivity.
Terrace: Indoor-Outdoor Living
A spacious terrace with a pool blurs the line between indoorates and outdoors. Comfortable furniture arrangements and a sunken lounge encourage outdoor relaxation, making it ideal for both intimate gatherings and large events.
First Floor
The first floor is divided into two wings, connected by a sky-bridge that offers panoramic views.
Master Suite and Additional Suites
The North-East wing houses the master bedroom suite, while the North-West wing contains additional suites, ensuring privacy and comfort for all family members. By thoughtfully integrating private house architecture with the natural environment and the needs of a modern family, this private house exemplifies a harmonious blend of form and function, creating a timeless residence for contemporary living.
Office and Lounge: Mesmerizing Aquatic Reflections
Positioned adjacent to a terrace, the office and lounge areas are bathed in mesmerizing caustic reflections from the pool's glass flooring, offering a dynamic visual experience throughout the day.
Ground Floor: The Heart of Family and Social Life
The ground floor serves as the central hub for family and social activities, encompassing living spaces, a VIP guestroom, and entertainment areas.
Living Area: Open and Airy
An open-plan design integrates the living room, library with ladder, TV zone, dining area, and a dedicated piano space, all extending towards sweeping views and fostering a sense of connectivity.
Terrace: Indoor-Outdoor Living
A spacious terrace with a pool blurs the line between indoorates and outdoors. Comfortable furniture arrangements and a sunken lounge encourage outdoor relaxation, making it ideal for both intimate gatherings and large events.
First Floor
The first floor is divided into two wings, connected by a sky-bridge that offers panoramic views.
Master Suite and Additional Suites
The North-East wing houses the master bedroom suite, while the North-West wing contains additional suites, ensuring privacy and comfort for all family members. By thoughtfully integrating private house architecture with the natural environment and the needs of a modern family, this private house exemplifies a harmonious blend of form and function, creating a timeless residence for contemporary living.
























