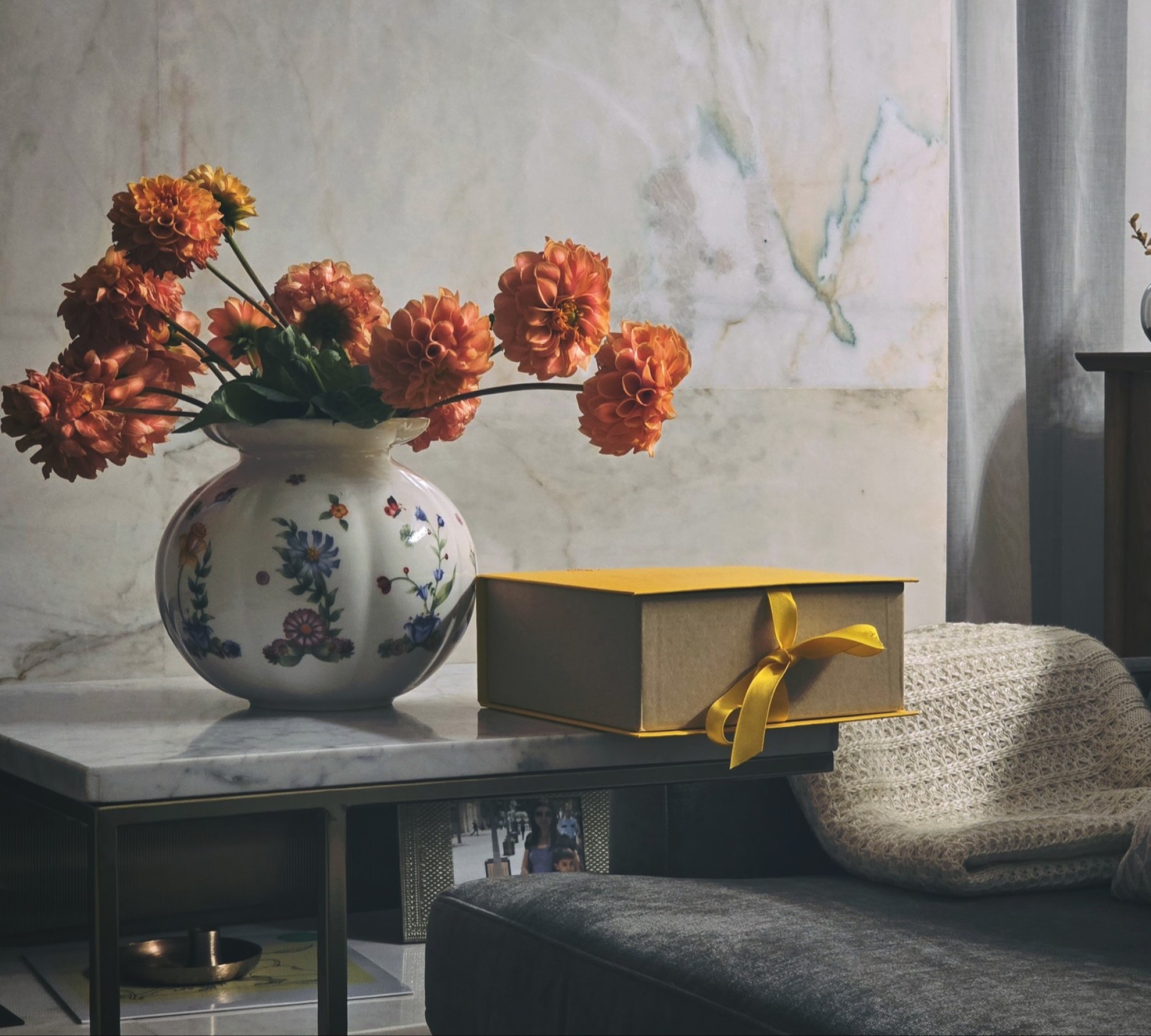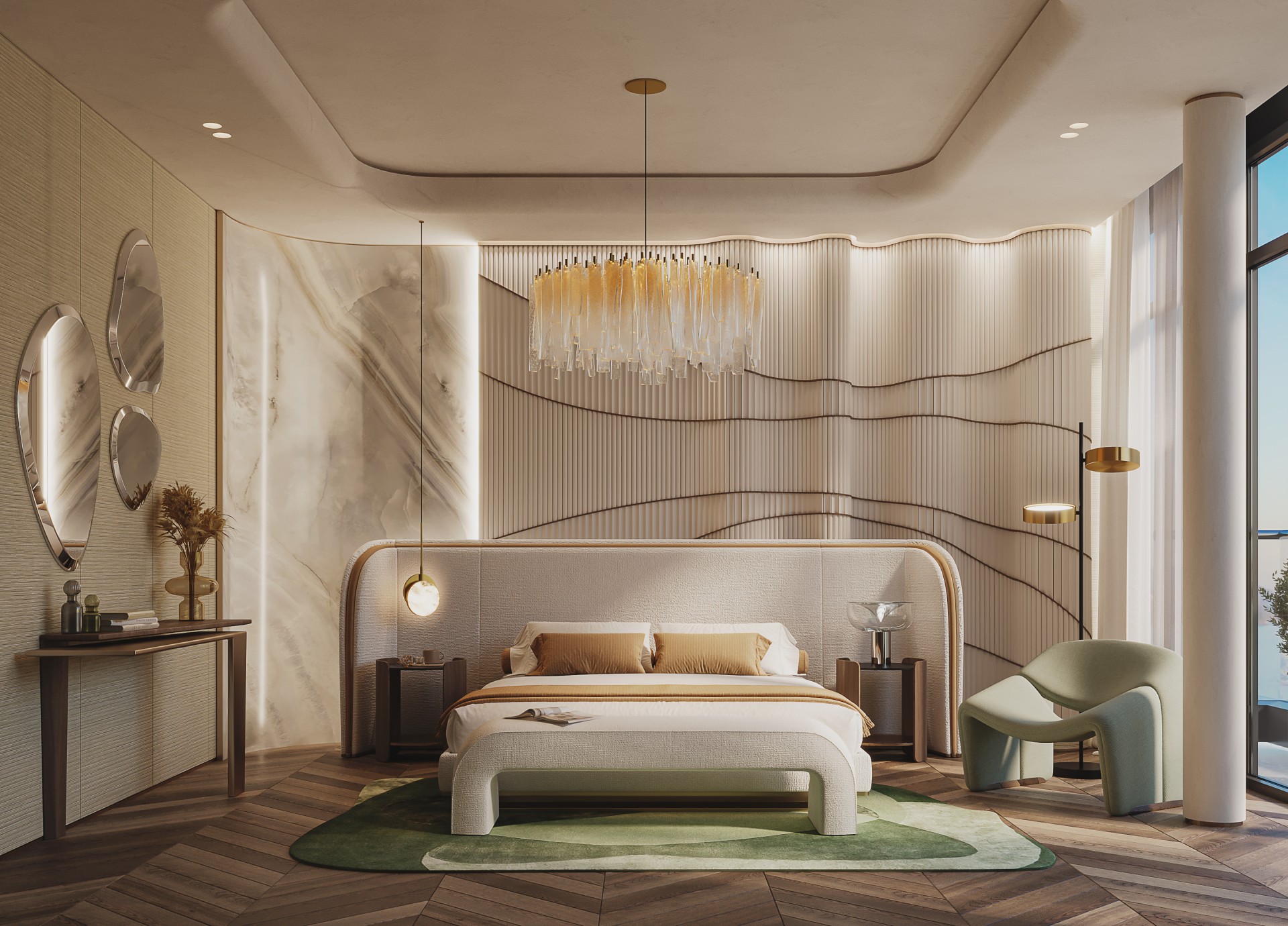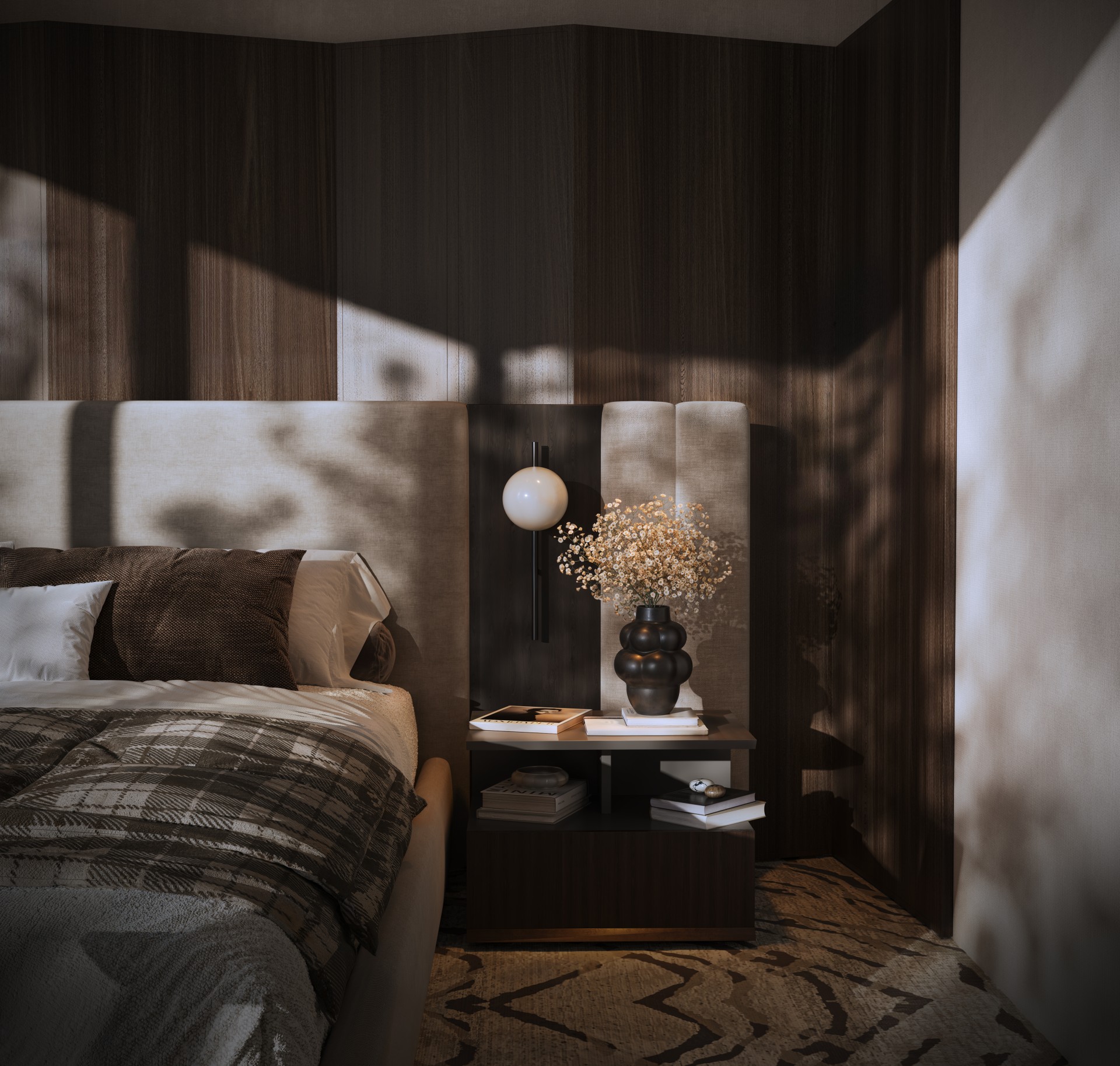From 19th-Century Heritage to Refined Contemporary Living
Set against the serene landscapes of Abastumani—with its rolling hills, crisp mountain air, and forests—the interior design mirrors the region’s natural harmony. A warm, neutral palette of wood, stone, and earthy textures establishes a seamless connection between indoor spaces and the surrounding environment. Biophilic elements, sustainable materials, and soft natural lighting cultivate an atmosphere of well-being and serenity.
Entrance Hall & Corridor – Refined Elegance
The double-height entrance hall creates a striking first impression with its classic wall paneling, cascading chandelier, and curated artwork. Stained-glass windows filter light into the space, enriching its timeless charm. A console, upholstered bench, and full-height mirror enhance both elegance and functionality, setting the tone for the residence’s luxurious interior.
Living Room – Grace in Balance
The living and dining areas showcase classical detailing balanced with modern refinement. Neutral tones, layered textures, and sculptural chandeliers create an inviting yet sophisticated atmosphere. The space is designed for both comfort and grandeur, with a fireplace anchoring the room and elegant furnishings offering timeless sophistication.
Bedrooms – Composed Serenity
Each bedroom in the residence reflects a distinct character while maintaining harmony with the overall design language:
Master Bedroom: Ornate floral wall panels, gold accents, and classical ceiling moldings combine with soft lighting to create a retreat of timeless luxury.
Guest Rooms: Muted palettes, delicate murals, and refined furnishings balance comfort with sophistication, offering a warm and serene ambiance.
Children’s & Secondary Bedrooms: Subtle textures, playful yet elegant detailing, and soft daylight enhance intimacy and function.






















