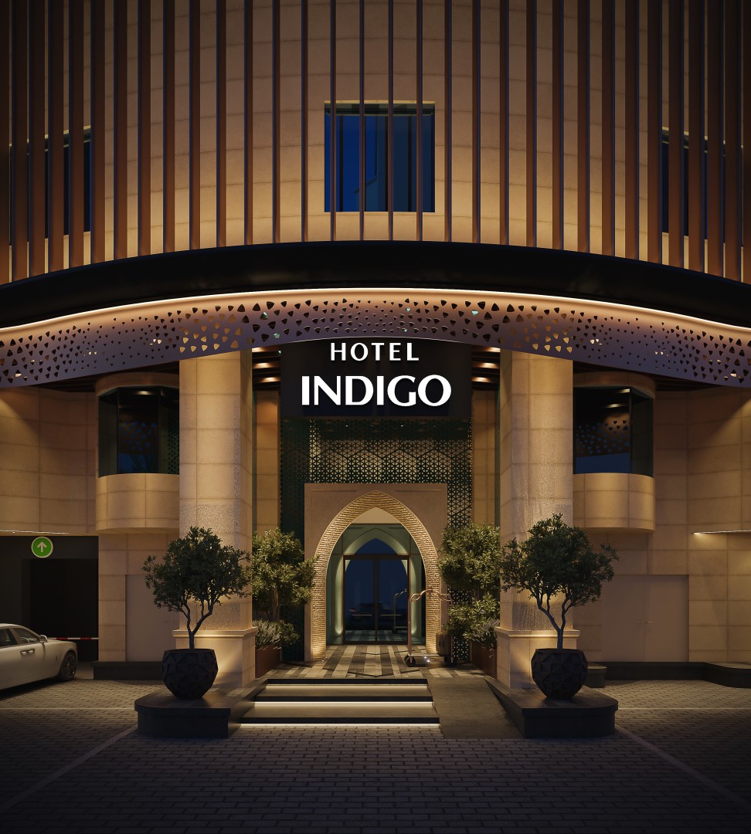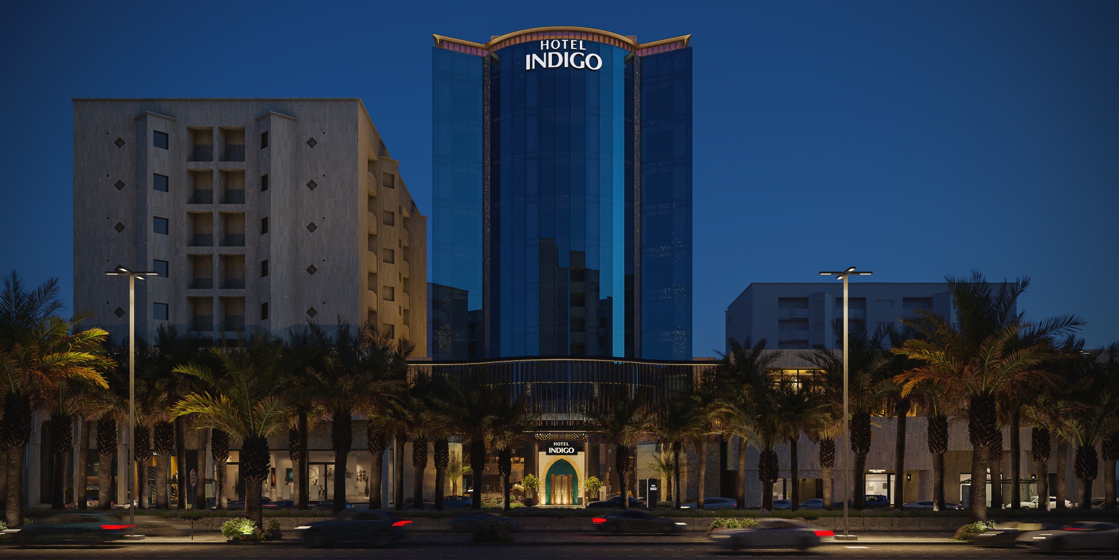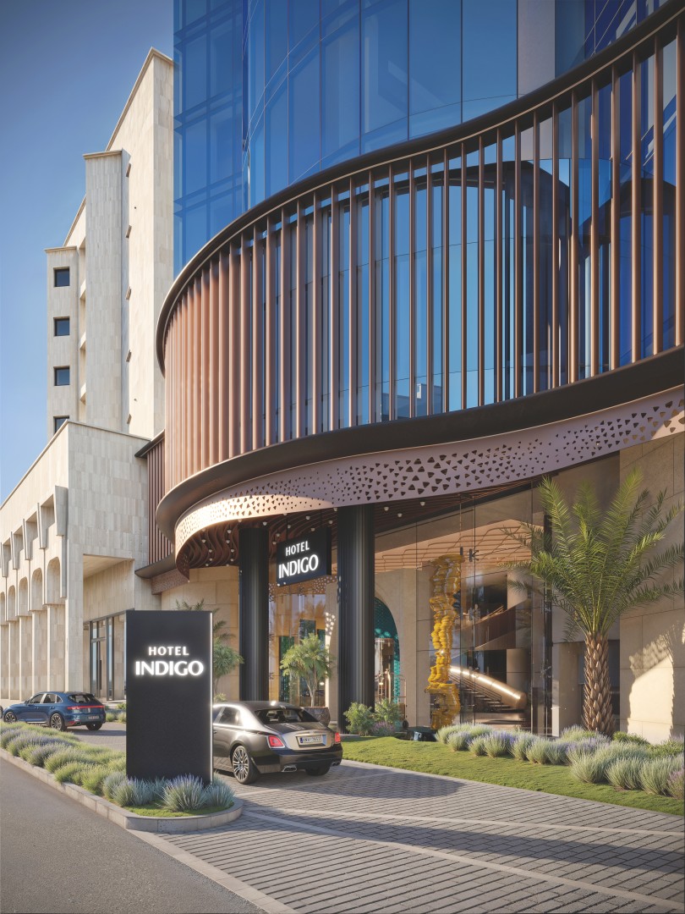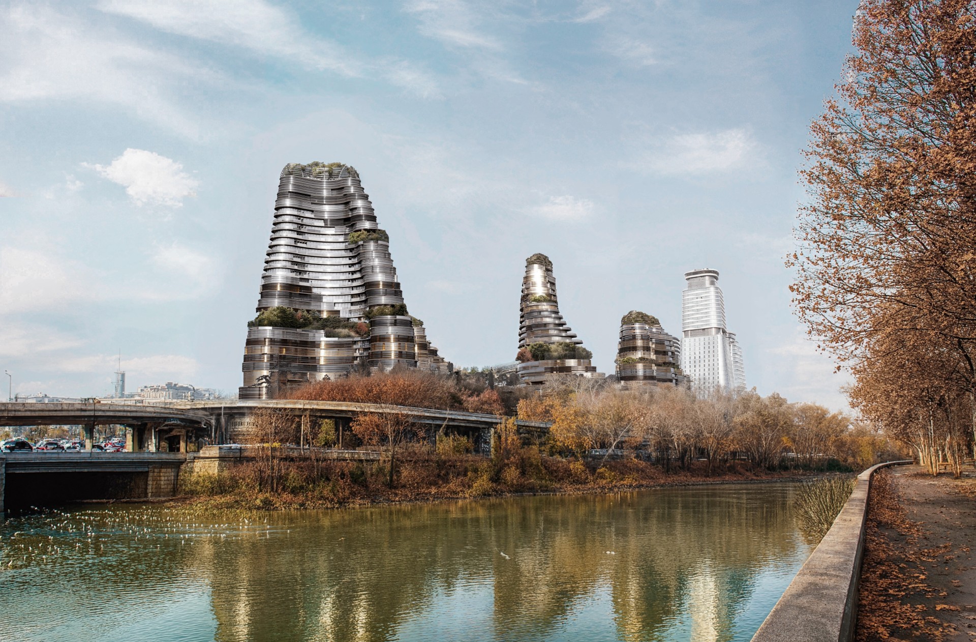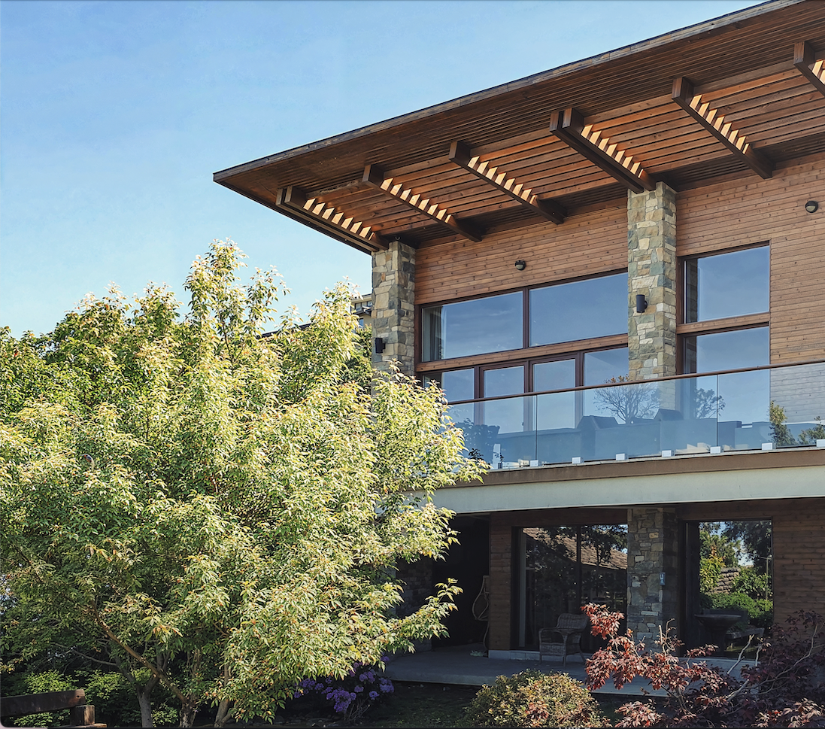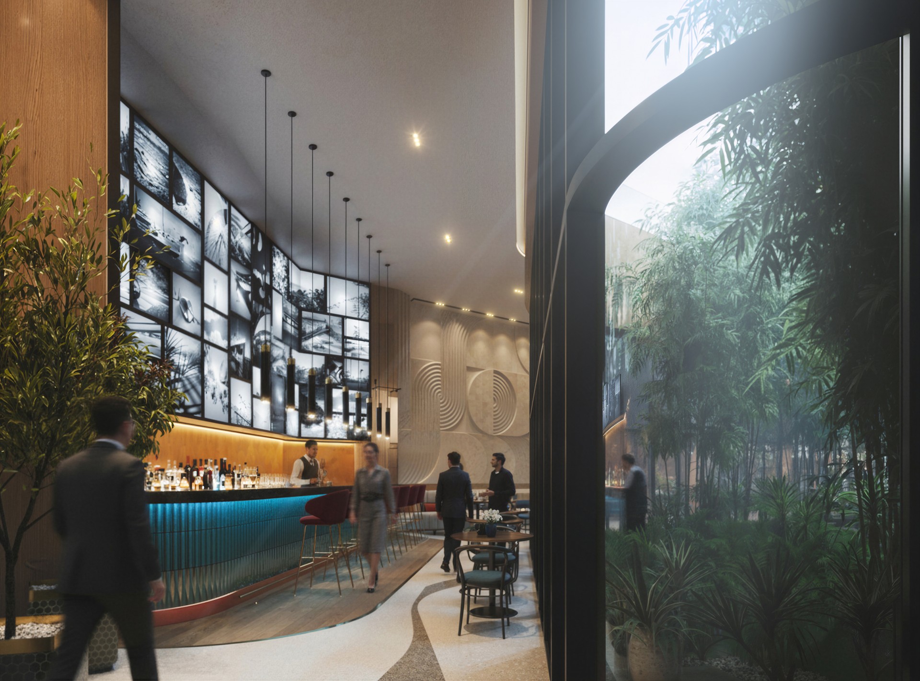Hotel Indigo Architectural Exterior Redesign: Contemporary Interpretation of Cultural Heritage Spectrum Architecture has completed Architectural Exterior Redesign. Our aim was to create a visually impressive, culturally valuable, and functional exterior. At the same time, it should not stand out from the dynamic environment of the city’s central street. This Exterior Architecture Redesign project gave the building a completely new identity and character.
Project Concept
The main inspiration for the project was traditional ornaments and organic forms of nature. The point was to combine local cultural elements and modernity.
Fusion of tradition and modernism in the process of Architectural Exterior Redesign
The concept is based on a sophisticated balance between historical heritage and contemporary aesthetics. The facade design uses stylized ornaments, presenting national motifs in a new way.
Organic Forms and Urban Integration
To create a sense of movement, vitality, and lightness, rounded forms and dynamic lines were necessary on the facade. Consequently, the building organically fits into the central street while maintaining visual aesthetics.
Technologies Used:
In the selection of materials, priority was given to quality, sustainability, and visual impact. State-of-the-art technologies were used in the facade redesign process.
Natural and Modern Materials:
· Natural stones are used at the base of the building for solidity.
· Metal and Composite Panels are made from high-quality metal and composite panels.
· Aluminum Fone System for structural strength and thermal efficiency.
Innovative Solutions:
· The decorative strip positioned above the entrance is made of perforated aluminum, featuring a contemporary interpretation of traditional ornaments.
· The stained-glass elements incorporate glass with delicately integrated traditional characteristic features.
Distinctive Design Features
Several key architectural details define the uniqueness of the project, making the building memorable and distinctive.
One of the main features is the original arched glass entrance and architectural Lighting
At night, the architectural lighting highlights the forms of the building, perforated details, and textures, creating a mesmerizing spectacle for every viewer.
Ultimately, the tasteful use of glass, stone, metal, and composite panels in the architectural exterior redesignhas given new life to the building.
