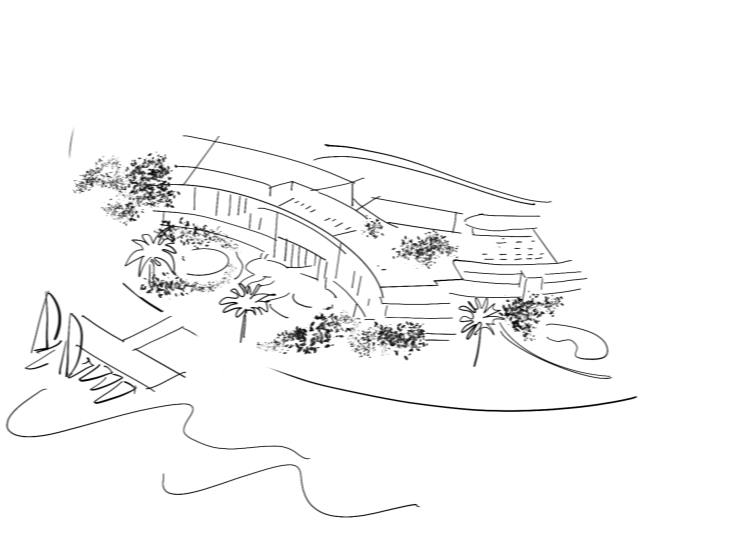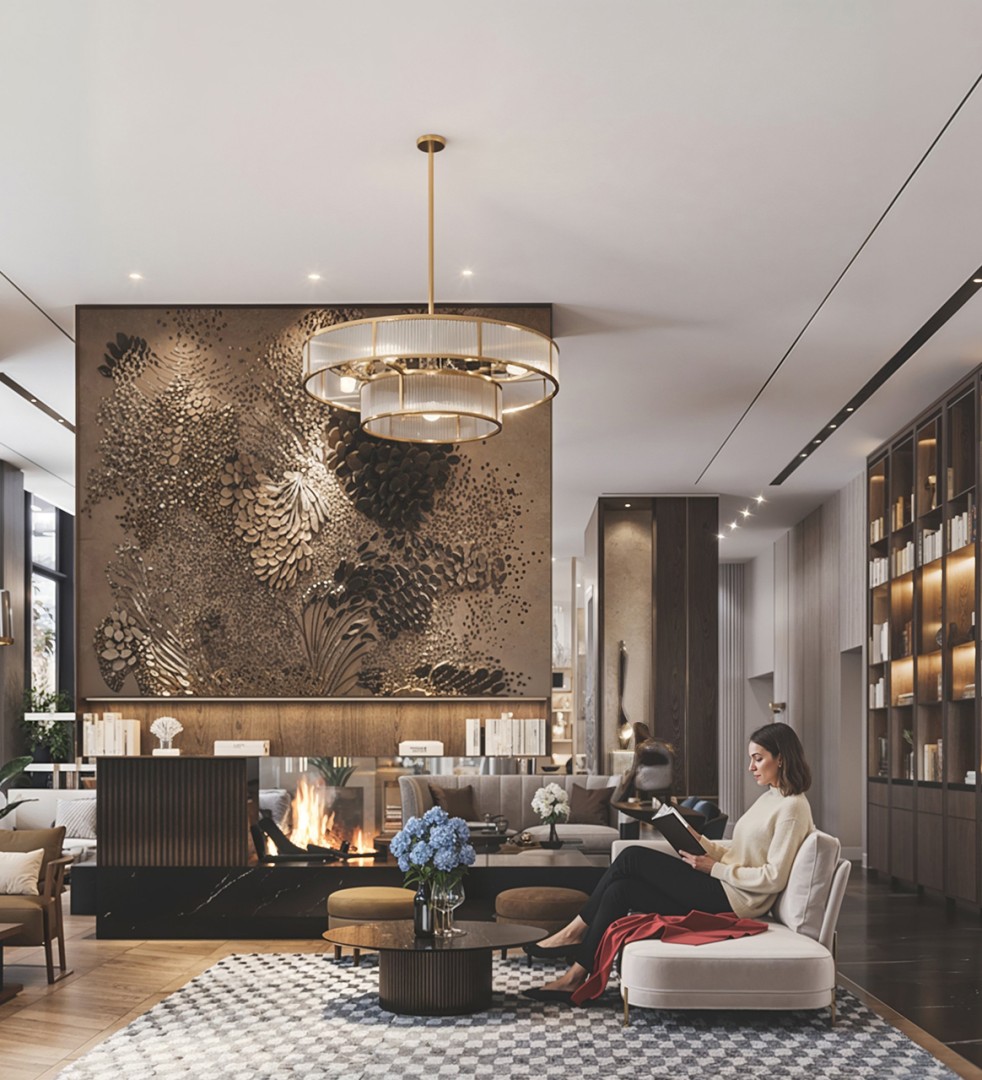LIFESTYLE HOTEL represents one of the important hotel architecture of Spectrum
The project is an example of our commitment to high standards and innovative design in hotel architecture. The lifestyle hotel will be developed alongside three complementary projects: a Beach Club, Diving & Visitor Center, and a Beach Retreat. These parts will create an exceptional ecosystem dedicated to leisure, relaxation, and exploration.
Project Overview
The scope of work includes hotel architecture - concept design and architectural planning for the lifestyle hotel. Our design will integrate state-of-the-art facilities.We aim to honor the historic architecture and rich cultural heritage. The architectural project includes public spaces along with guest rooms. The hotel includes a lobby, rooftop food and beverage outlets, lounges, and an art center.
Design Concept
In the process of creating the project, Spectrum Architects took into account traditional, natural, and modern elements. The building consists of G+3 floors. The roof is distinguished by a wide atrium, which divides the hotel into two different zones. Public spaces will be located mainly on the G floor.




















