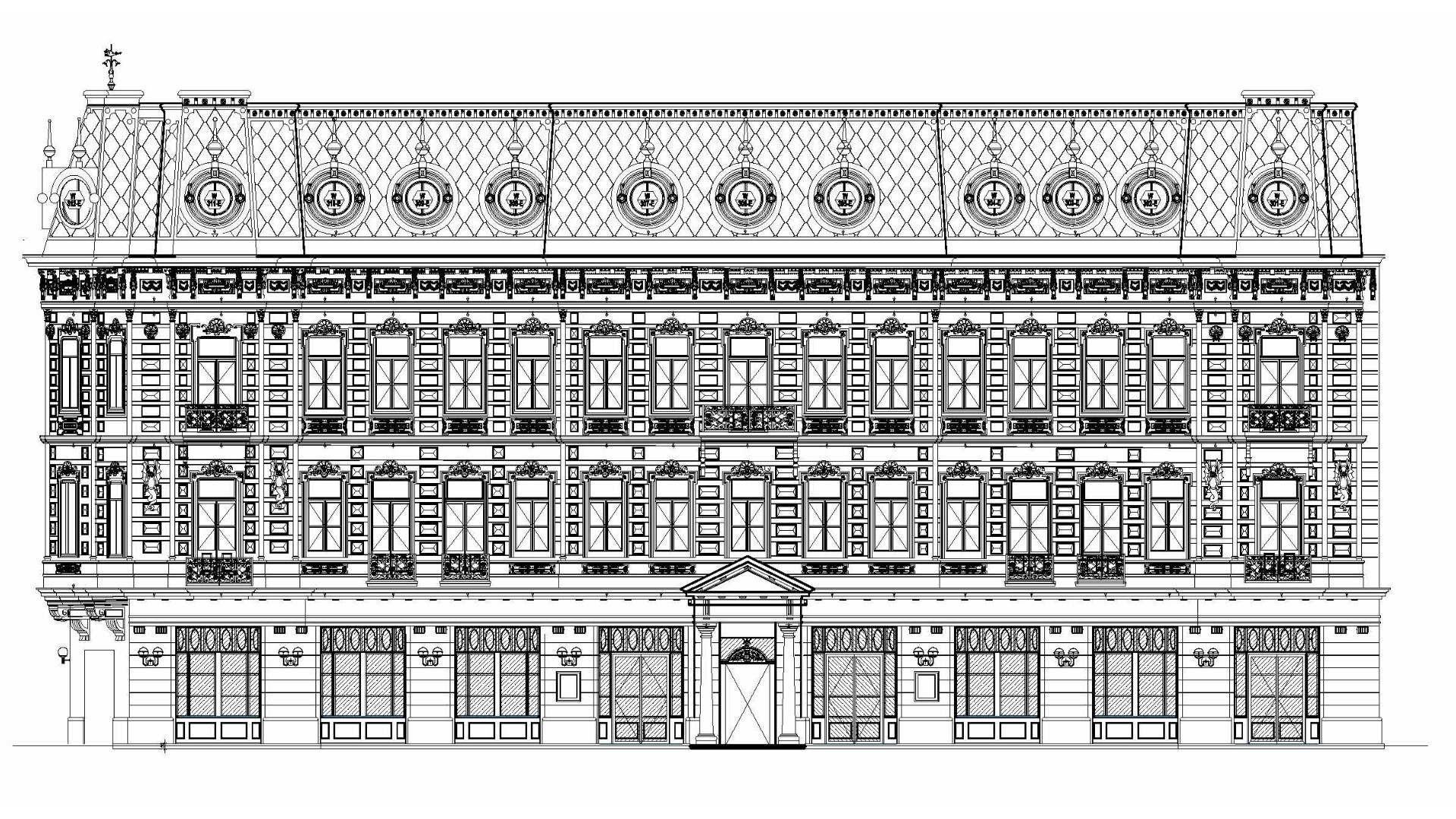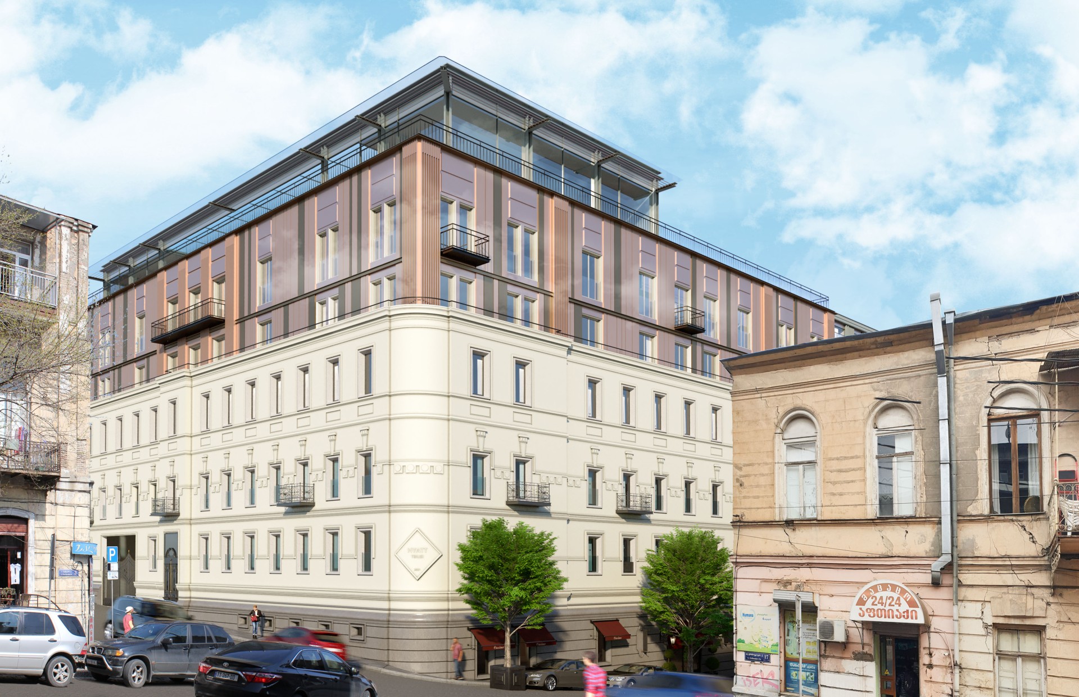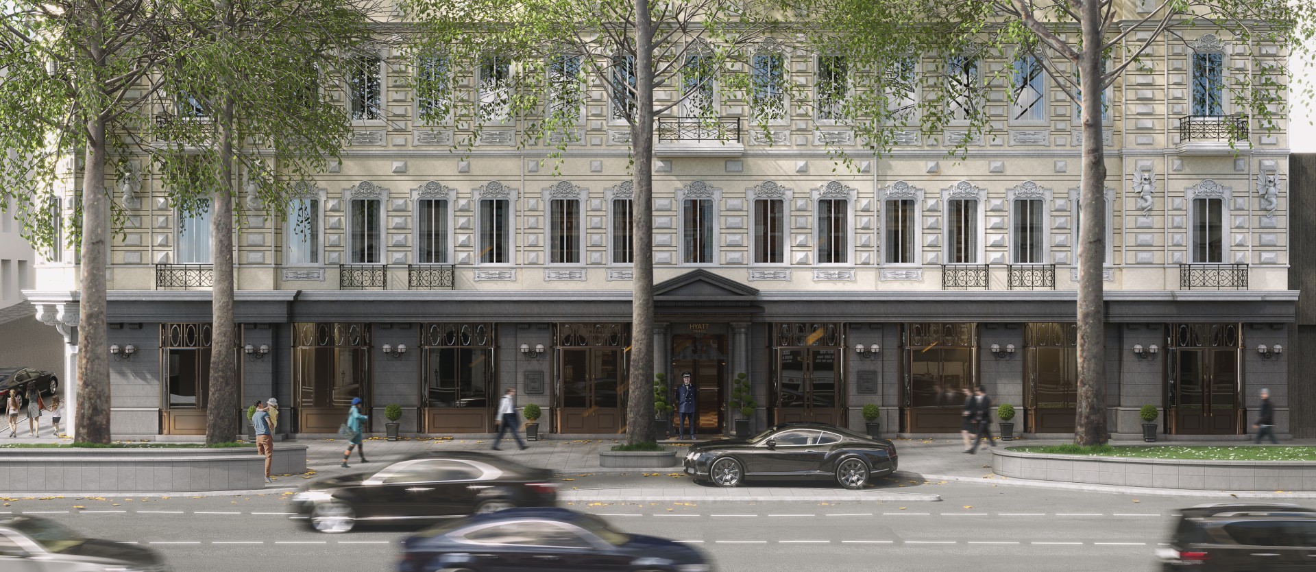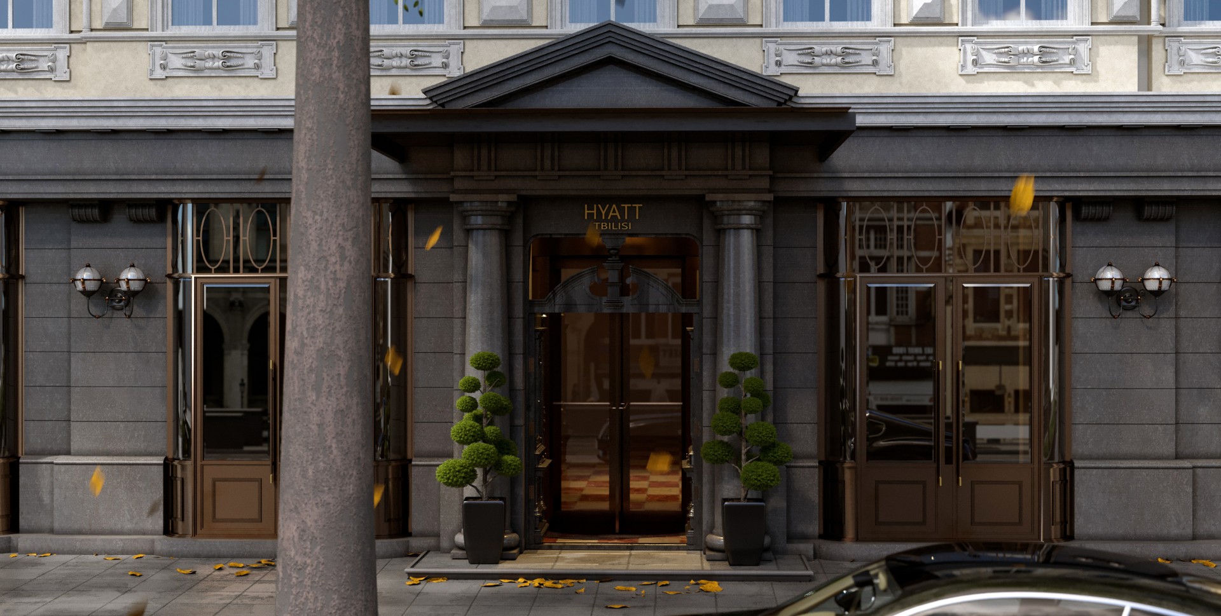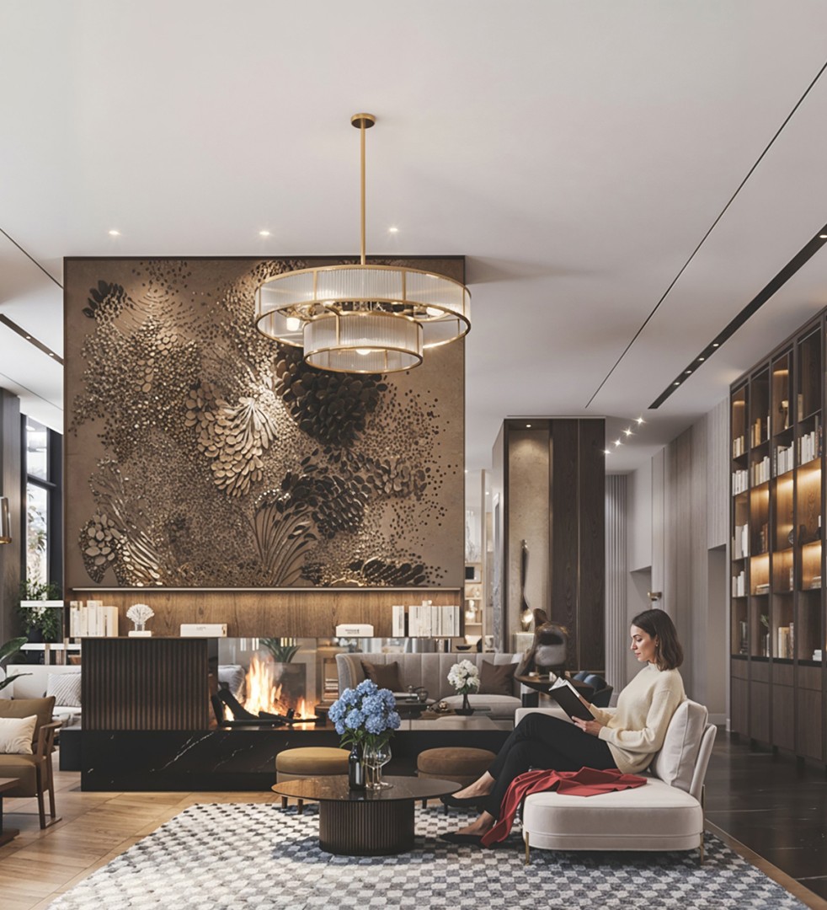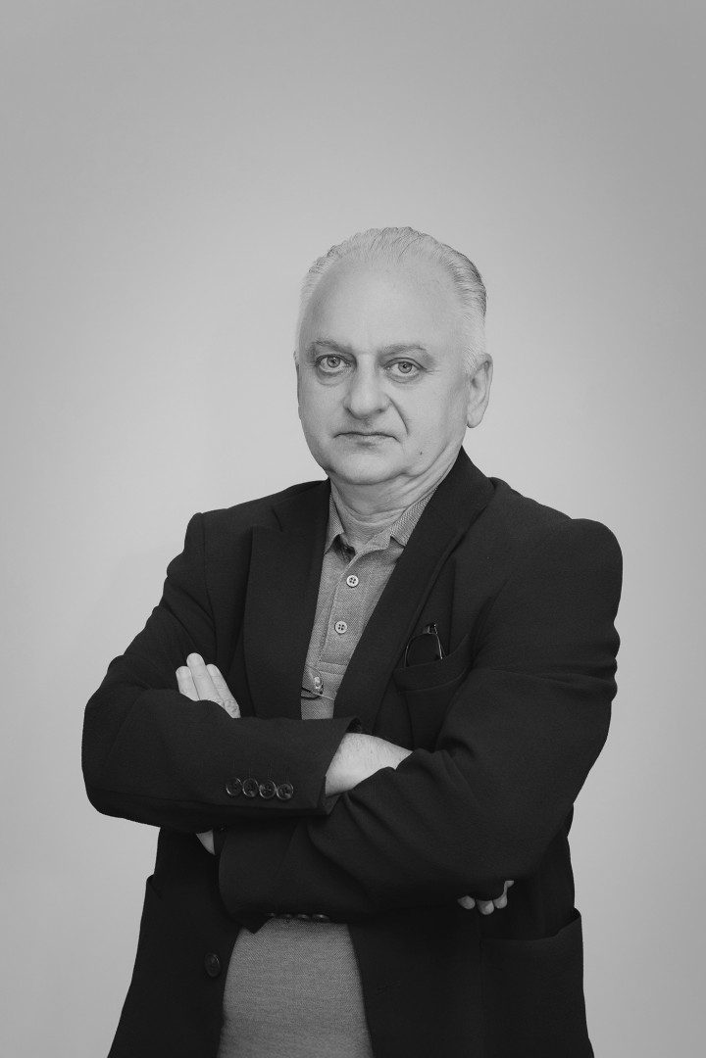The Mix of Contemporary and Traditional Architecture
When modernizing old buildings, it should not lose its characteristics of traditional architecture or distort the environment and space. At the same time, architectural and interior design must respond to modern challenges or technological processes.
The project Hyatt Rustaveli is distinguished by the mixture of contemporary and traditional architecture. The building covers 3,302 m². Its location is Tbilisi’s central street – Rustaveli. It consists of 9 floors, and the maximum height is 38 meters.
Modernization of old buildings is one of the best ways to preserve historical, common heritage. In the case of Hyatt Rustaveli, the historic facade has been preserved without damage. At the same time, four floors have been added to the building. The old and new parts blend harmoniously. The preservation and restoration of the old ornaments on the historic facade maintain the original value of the building.
Interior design in modern and traditional architecture
Professional approach of Spectrum results in a harmonious blend of contemporary and traditional architecture in interior design. Modern interior design is characterized by minimalism and simplicity with open spaces and minimal ornamentation. Geometric figures are also used in modern architecture. The functional division of space is an essential element of design.
In traditional architecture attention is paid to details, symmetry, and balance. In the current project, considering both approaches were very important to preserve the traditional essence of the building while also responding to modern needs.
Main points of interior design
The most interesting feature of the interior design is a partially open atrium in the center of the first floor, which serves as an inner garden and, at the same time, as a breakfast area for hotel guests.
The interior flows to the exterior, converting the character into curved forms and uninterrupted sky glazing. The atrium is covered with a metal and glass structure, with unique wavy aesthetics. The innovative use of the roof structure makes the place comfortable to spend time in any weather conditions. Intelligent planning opens up space and lets the daylight flood in.
