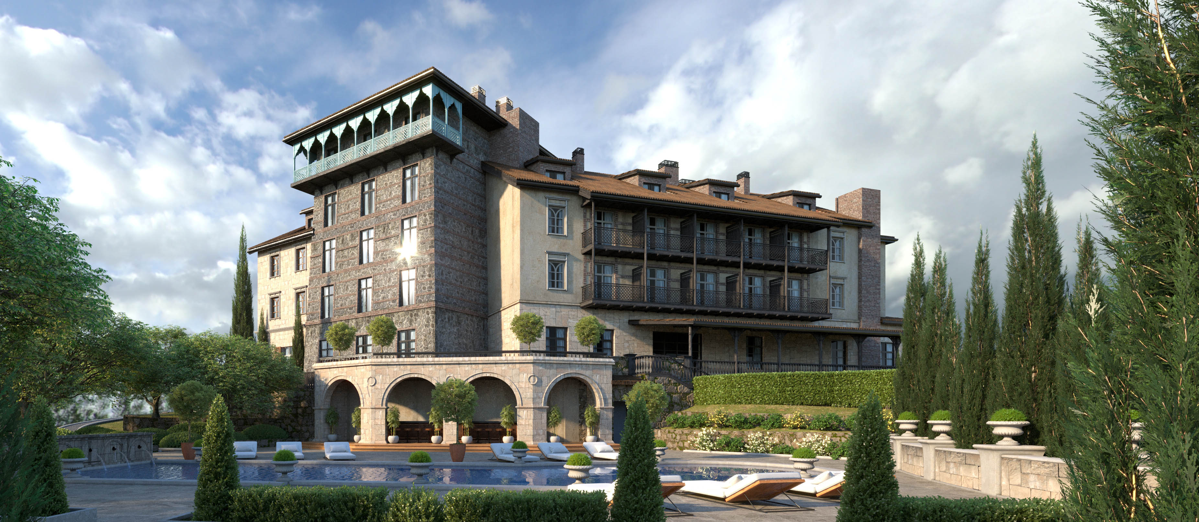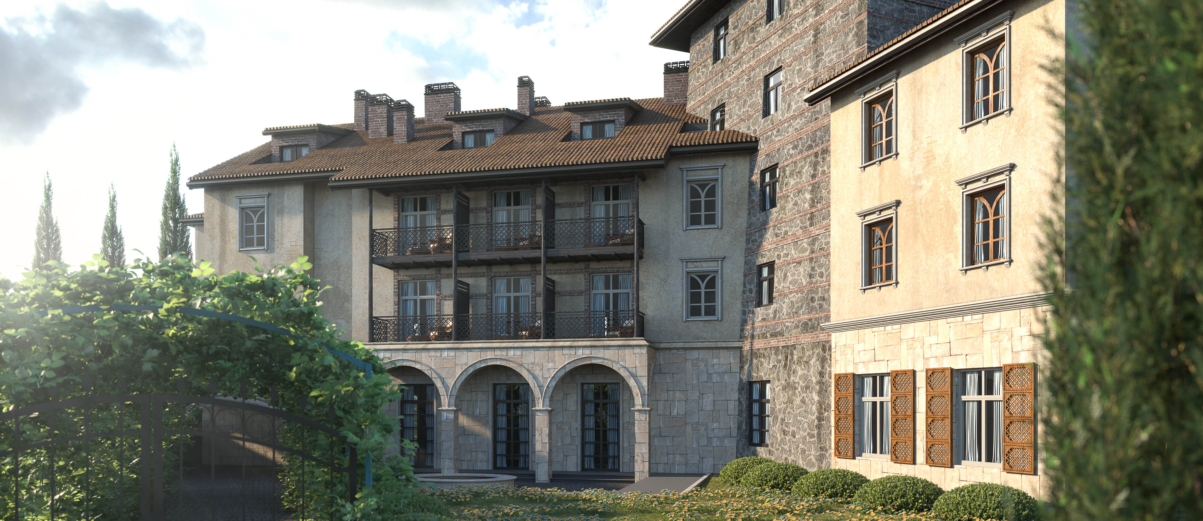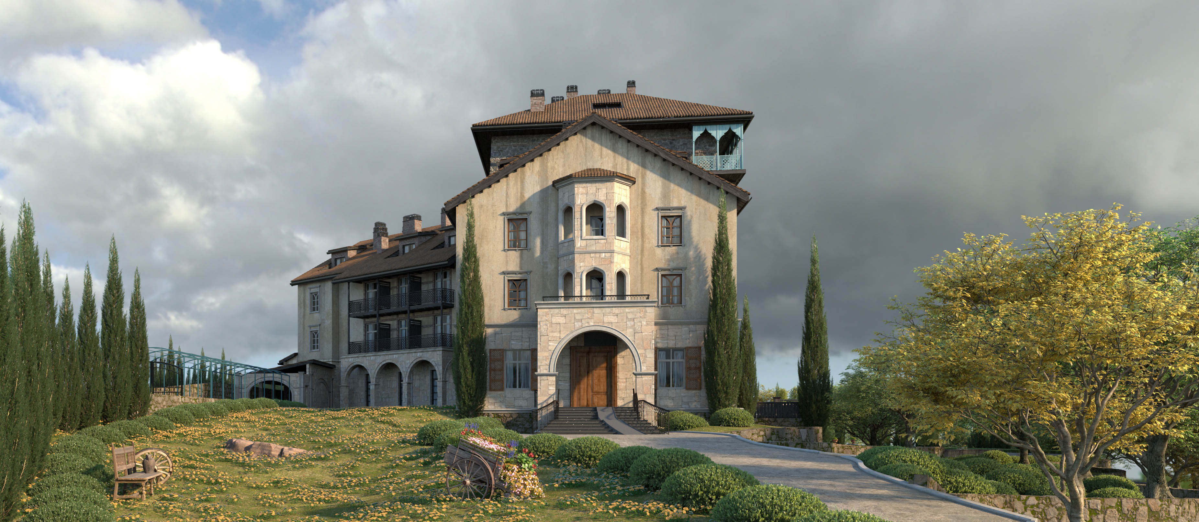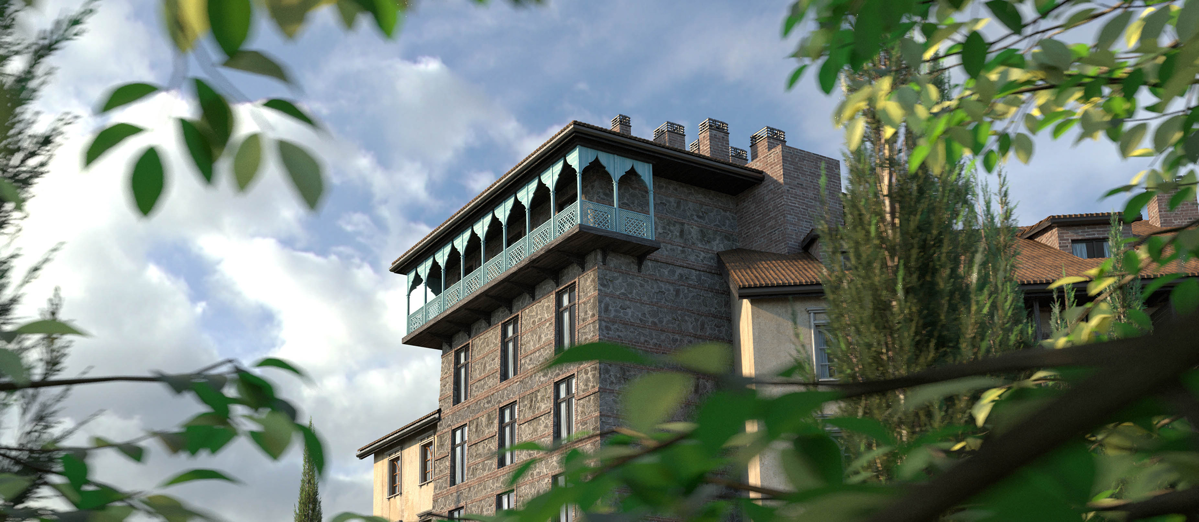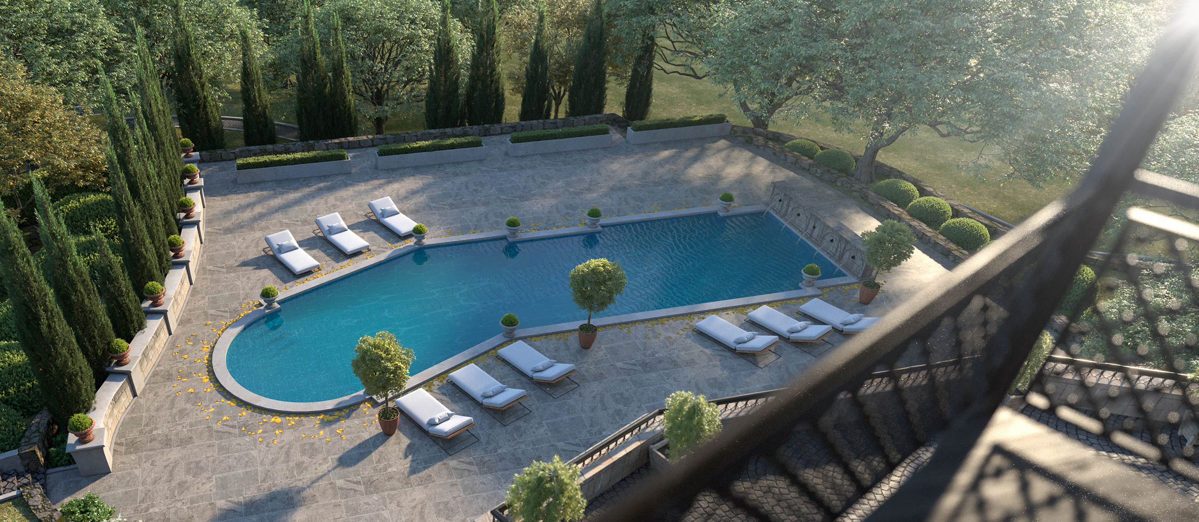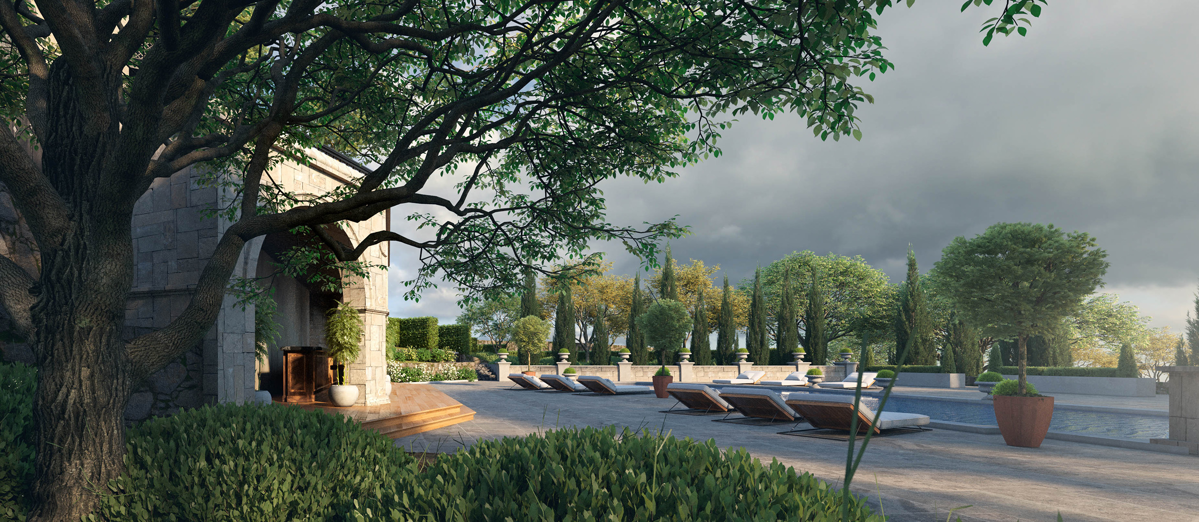The modern interpretation of ethnic style of the "Villa Godoly" hotel facade introduces Kakheti’s architecture to its visitors, which is characterized by monolithic facades, strict lines and textures. Building materials and styles were selected according to the rich cultural and historical heritage of the region.
Details
The tower of the building is covered with cobblestone, while the horizontal and vertical brick inserts are used as details.
Balconies and arches correspond to the proportions of the historic Kakhetian architecture.
As for the windows, they are very accented and decorated with frames typical for the region.
This facade represents the inspiration and commitment resulted from strong links between ethnicity and modernity, while it's design comes in line with the overall ambiance and designation of the hotel.
By using traditional forms, this beautiful architectural structure becomes intelligible to the people of a particular place as well as for the guests.
Landscape
Special attention was paid to the landscape design. Different varieties of trees were selected, both coniferous and deciduous. 25 X 6 m pool lined with classic elements is fully integrated into the architecture and connects to the hotel building by trails hidden in the green olive bushes.
Local inspiration
As a model of locally-inspired design, which is full of local references and with balconies in antique style, the hotel will set out to shine a light on Kakheti’s rich history and build the region’s profile as an emerging travel hotspot.


