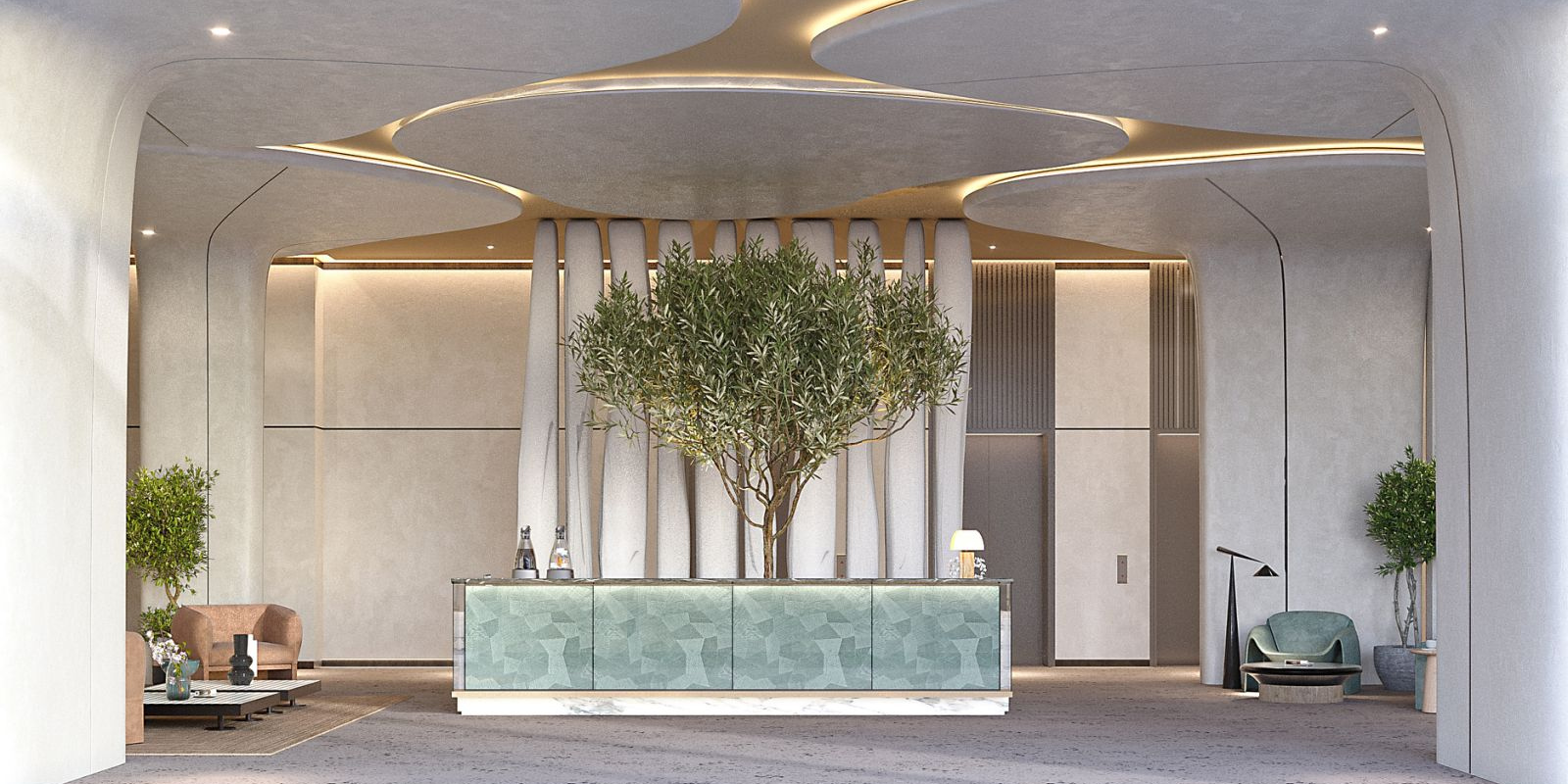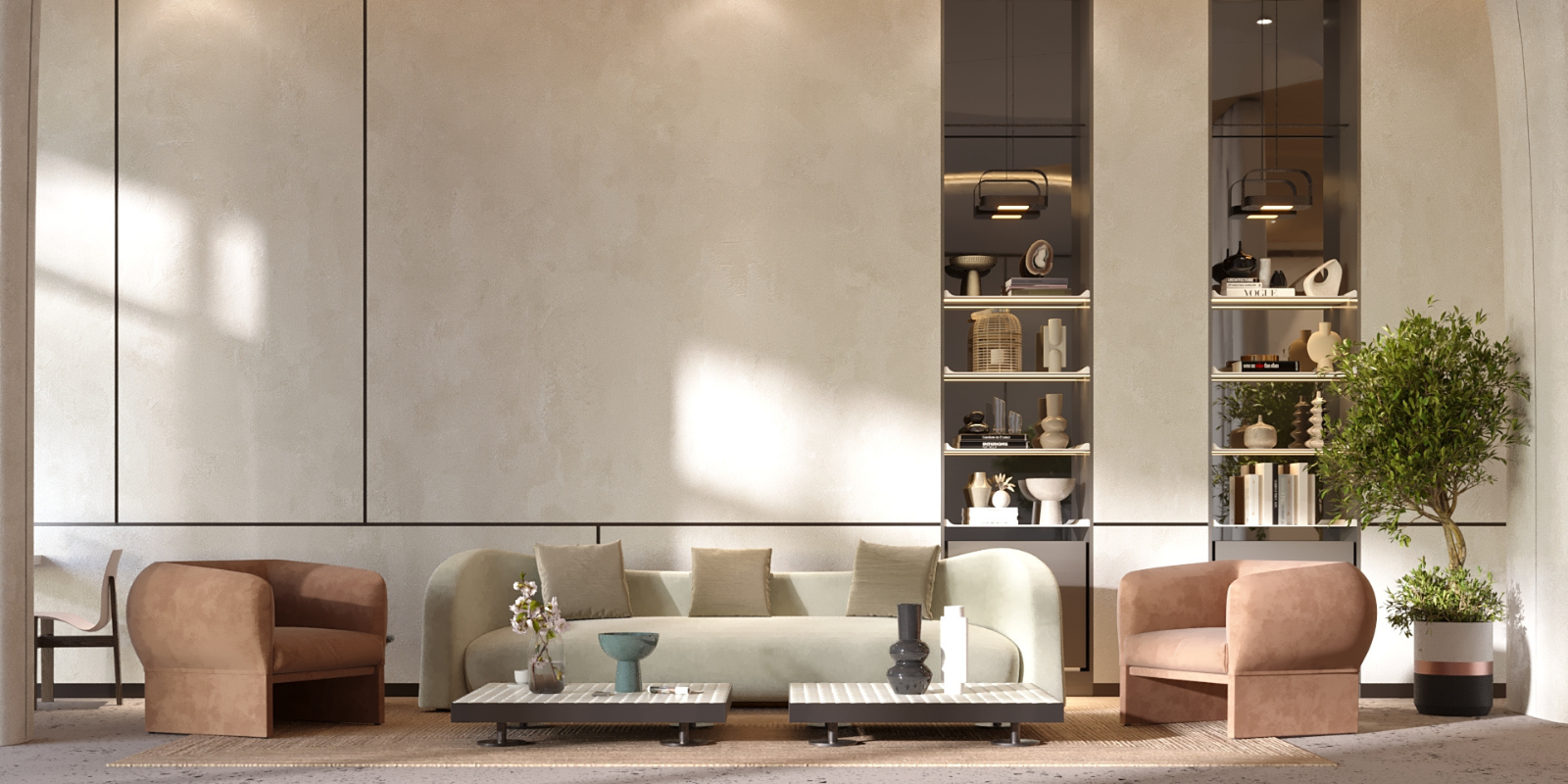The exterior and interior of the Dubai Towers project building blend perfectly together. Project visuals represent planning designed with unique details and contextual touches. The aesthetics of the interior is expressed by the harmonious combination of space, materials and details.
Character
The materials used in the interior design of the apartments of the project visually echo the exterior of the building. The main detail is the elegant combination of wood and metal. The tone of light colors of the rooms carries the character of the project, which perfectly fits the needs of any resident. The apartments are arranged in such a technical way that the main lighting is the light coming from outside.
Functionality
The secret to the amazing quality of the apartments is the attention to detail. The main materials used are marble and walnut parquet, which gives the interior quality and enhances the feeling of coziness. The scale, proportions and hierarchical arrangement of the rooms are harmoniously combined with each other. Kitchens are designed in different layouts that ideally match each room. The lights in the rooms create a sense of coziness and comfort.



















