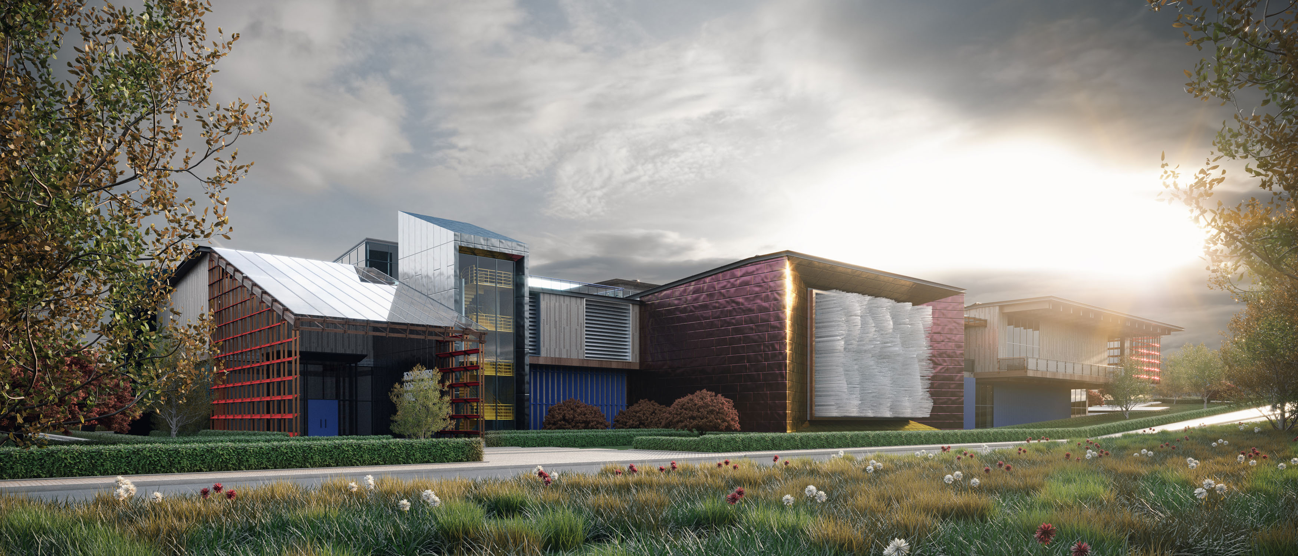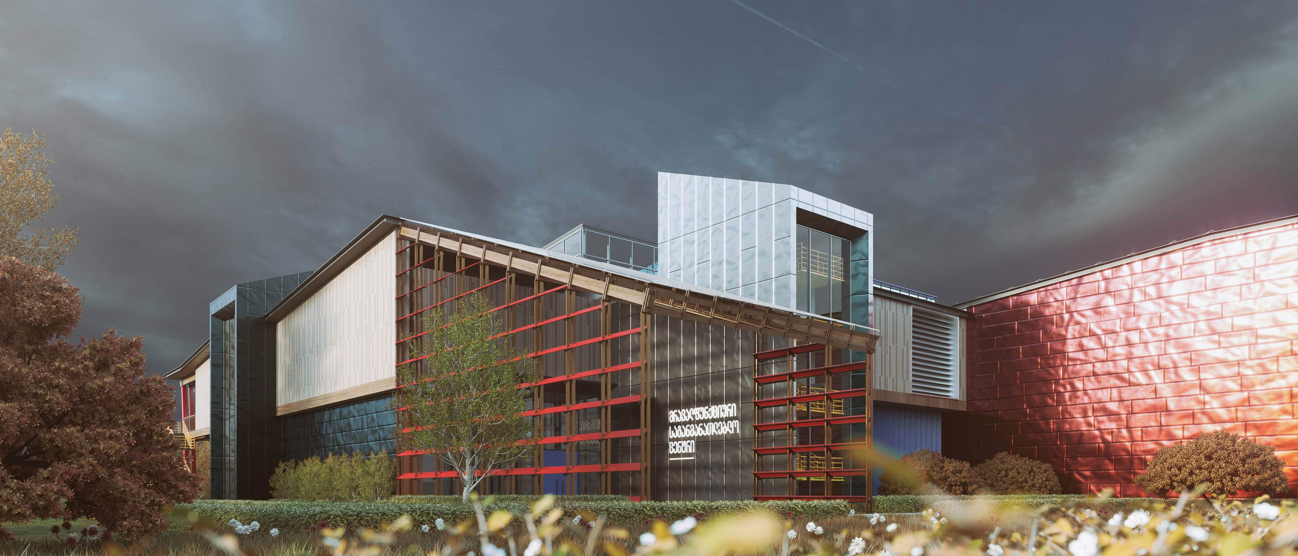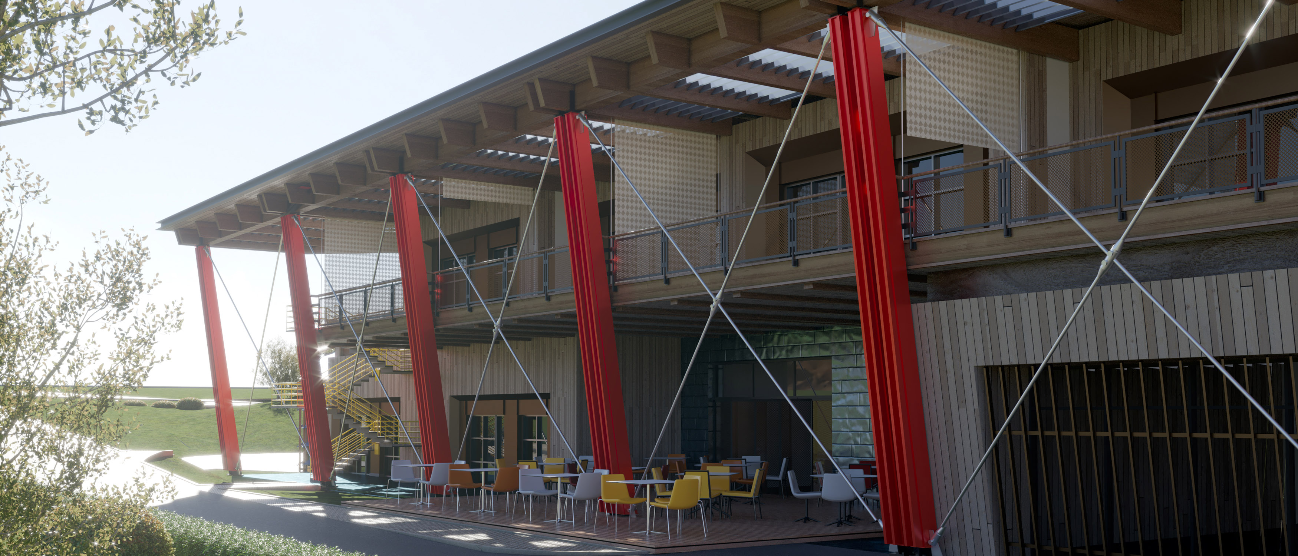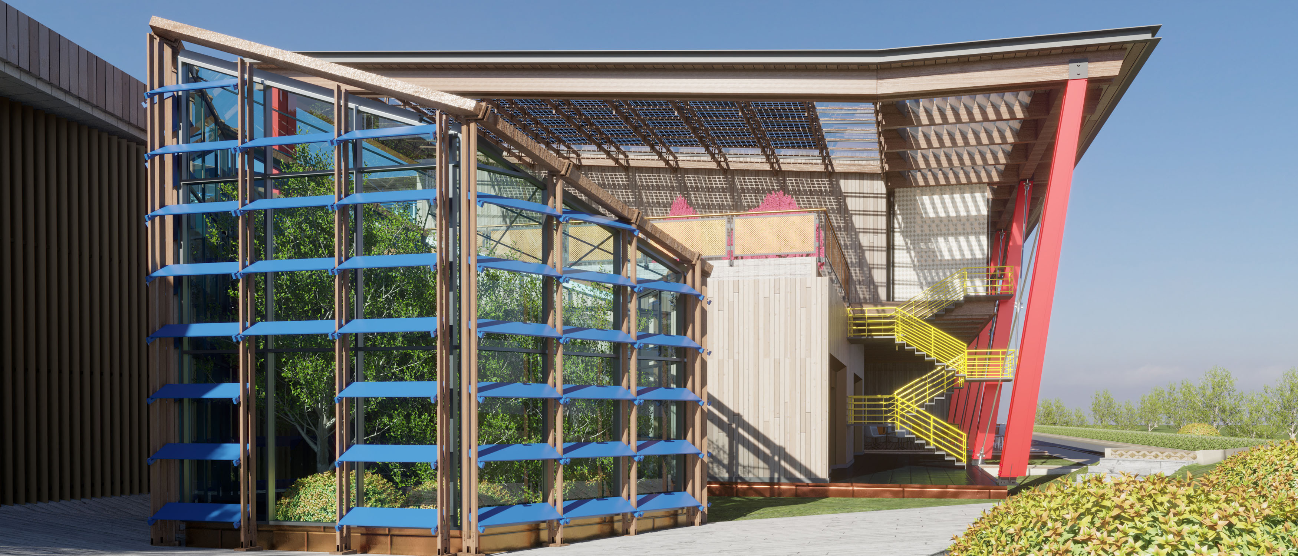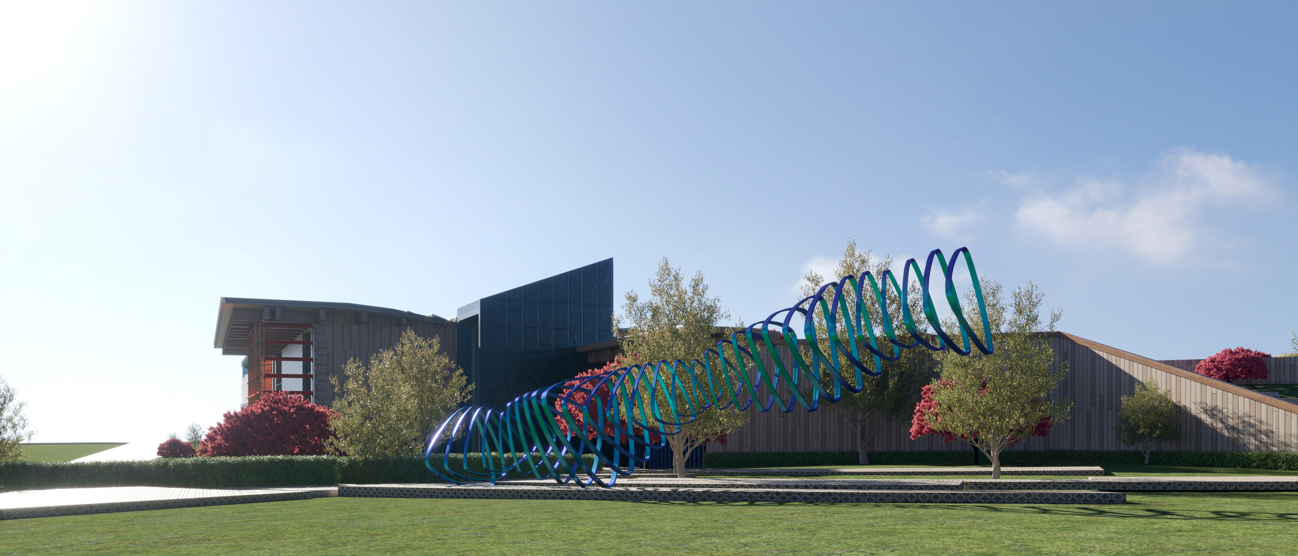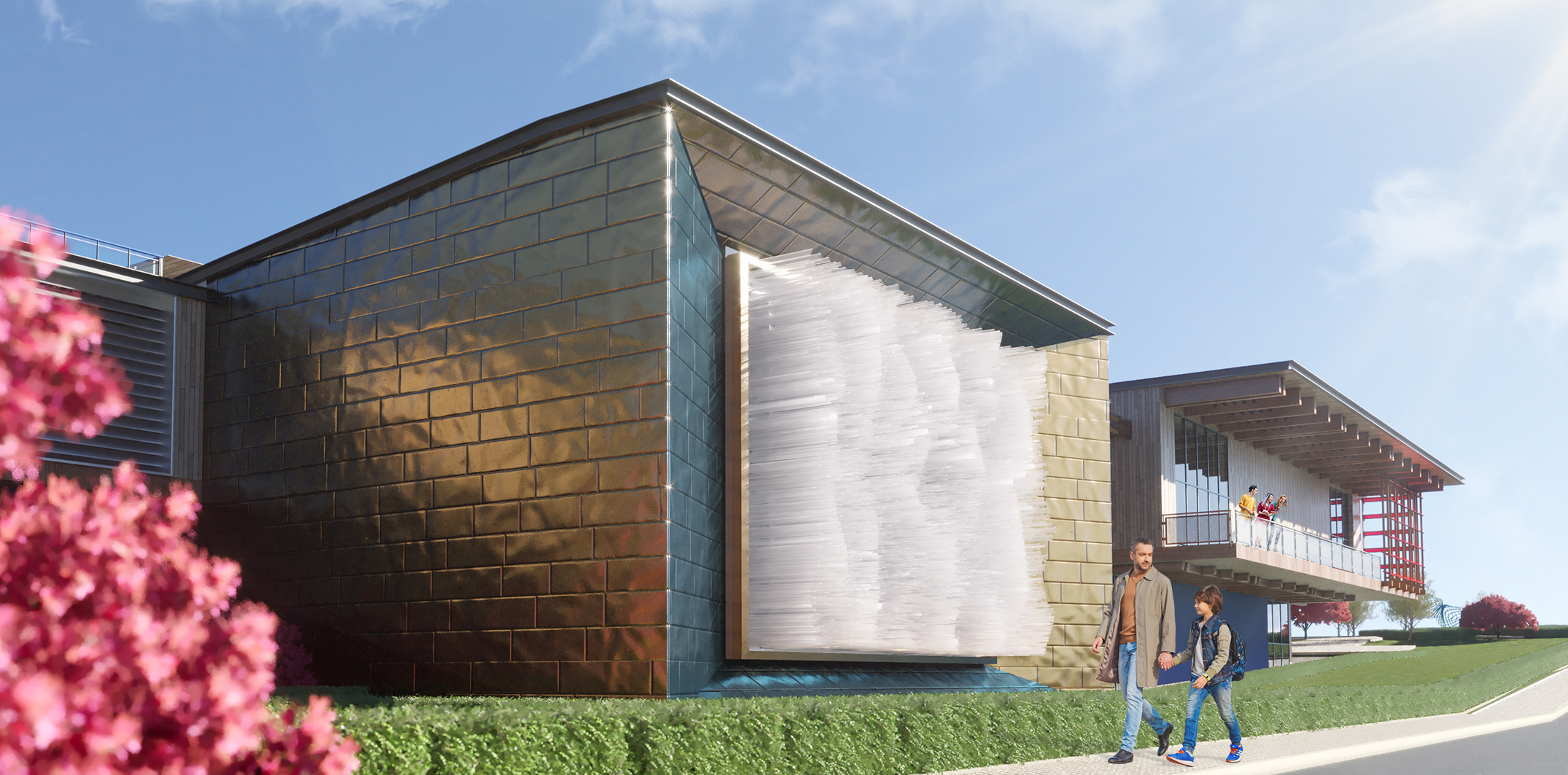SPECTRUM has entered the competition for Multifunctional Educational Center located in Tbilisi – David Aghmashenebeli avenue 12 km, with the project site area of 129.778 m2. The project is developed based on the international educational system of STEM, which provides teaching science, technology, engineering and mathematics.
The main axis of the project building is represented by a large atrium space, which is a source of natural light and fluidly connects different functions and spaces to each other.
The roof structure of the atrium is created with wooden trusses, which has hexagon-shaped cut-out details on it.
These details create an interesting composition in atrium space by the light of sun rays, which is one of the most important parts of the main concept of the building.
Details
Informal learning spaces are extremely popular among STEM students. They meet different needs in promoting collaboration and creating mentoring opportunities between students and faculty.
According to brief some of the spaces are partly isolated, so capsule type, small learning spaces were proposes, located on the second floor and create a private study center.
They are cladded with stainless steel mesh at the side of an atrium in order to have access to the oversized media mesh screen, located on the ground floor, displaying important presentations and a variety of informative news.
Students' library is unique by the wall installation of chemical tubes, whose other side joins the facade, creating an unique part of the exterior.
Context
The details of the existing landscape, location, character and orientation were planned by considering the function and content of the project.
The layout of the Educational Center project and the solar movement trajectory matches with the exploitation schedule of the building and its specifications.
One of the decisive roles in the project's energy efficiency concept is the solar panel system, which leads to the extraction of large amounts of electricity.
To ensure sustainability during the design process, an energy plan was developed, which ensures maximum energy independence of the building.
The project of the Multifunctional Education Center is definitely innovative, modern, and interconnected.


