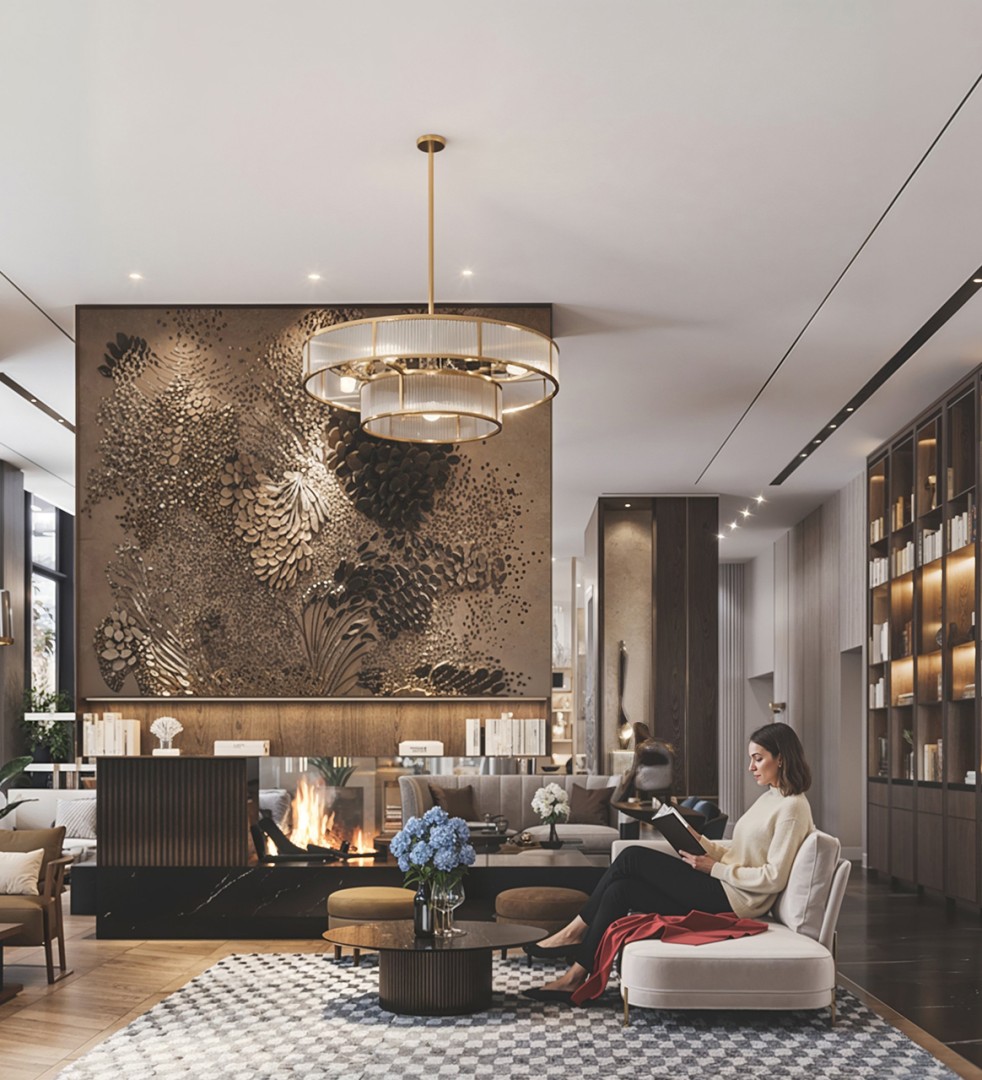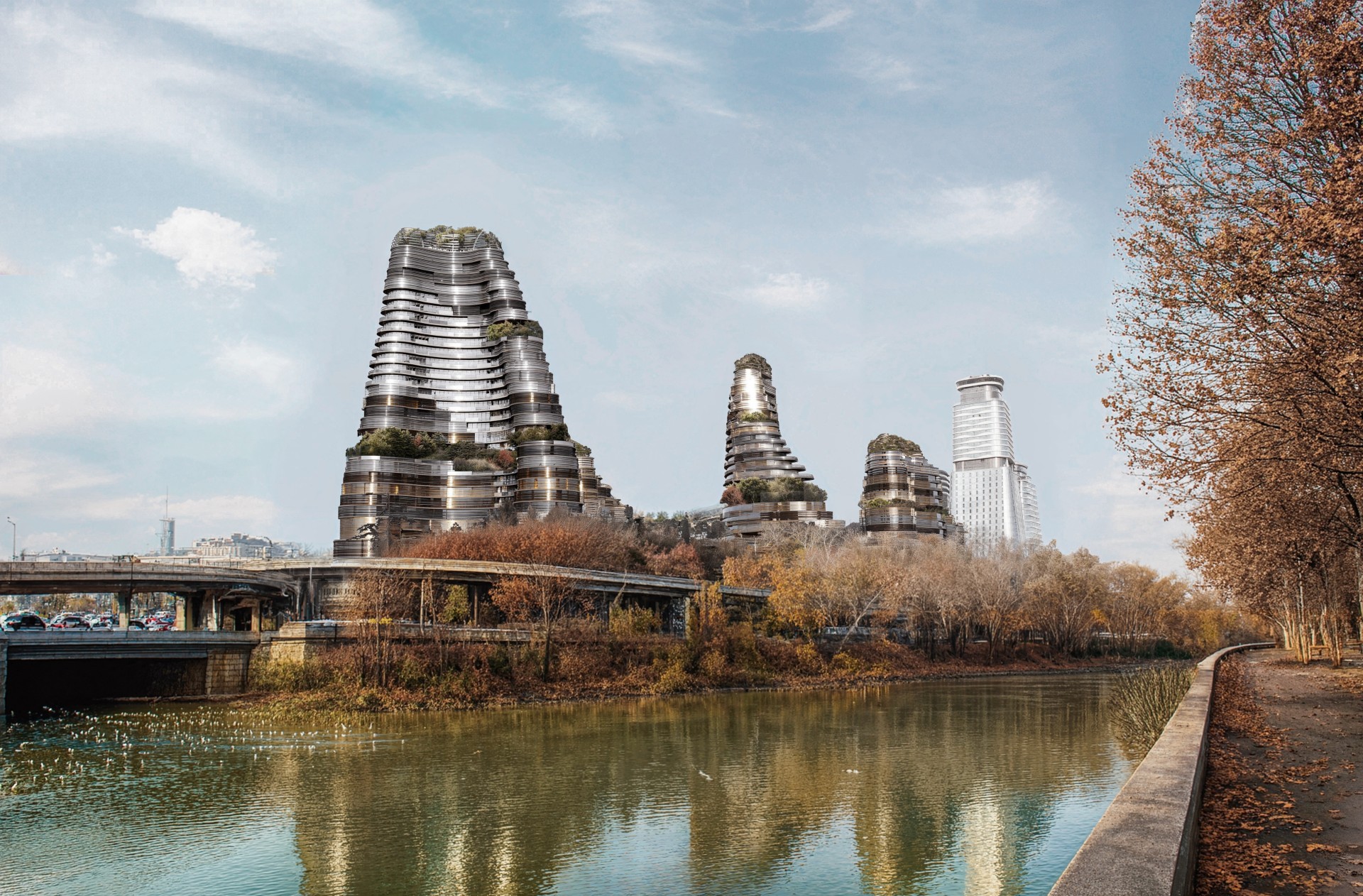Private House Design with Lake View
Spectrum takes into account environmental conditions and social dynamics when creating private house design. The house perfectly blends with the given context, is tailored to the terrain and aims to create a comfortable environment taking into account the needs of a modern family and their lifestyle.
Interior Design
The large, stained-glass windows and open staircase provide maximum inflow of natural light into the interior and at the same time allow to enjoy the views of Lisi Lake. Wide terraces are designed to make staying on fresh air more comfortable.
Strict, straight lines and geometrical shapes of the architecture create a modern ambiance, that in combination with natural decorative materials sets the ground for cozy, comfortable living. The house takes advantage of the basement where are distributed different functions. The private house design is created with considering energy efficiency, incorporates the principles of a healthy home, and blends harmoniously with nature.
























