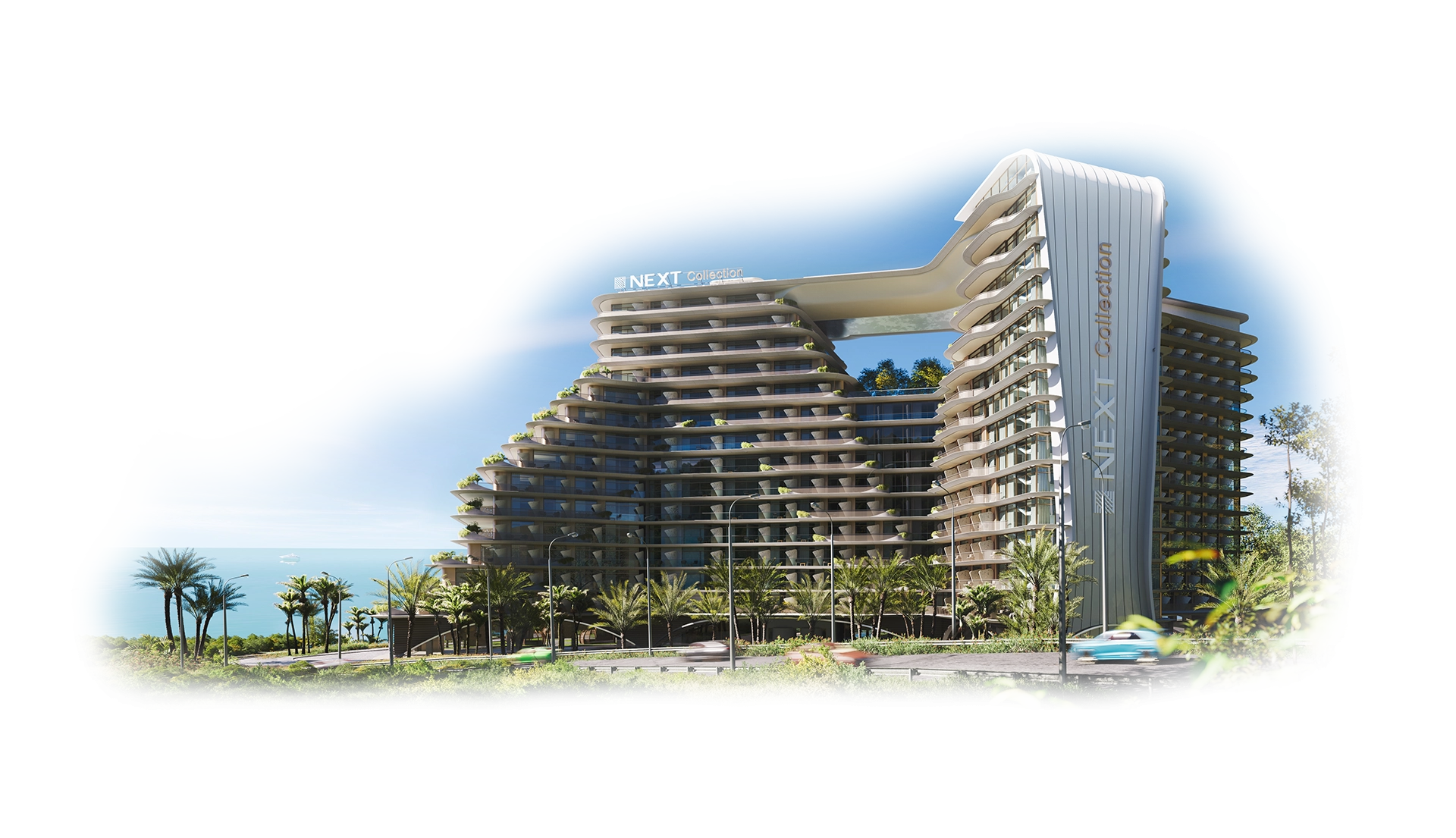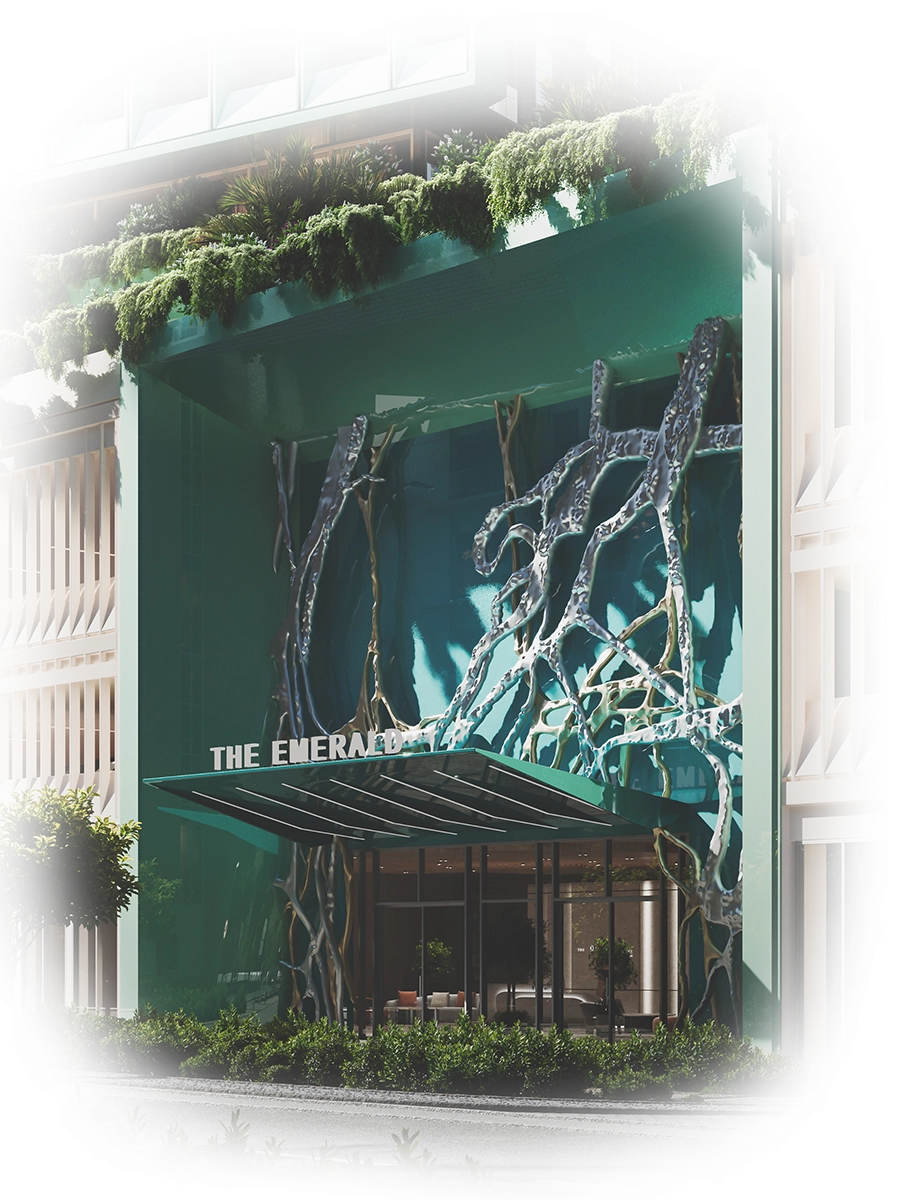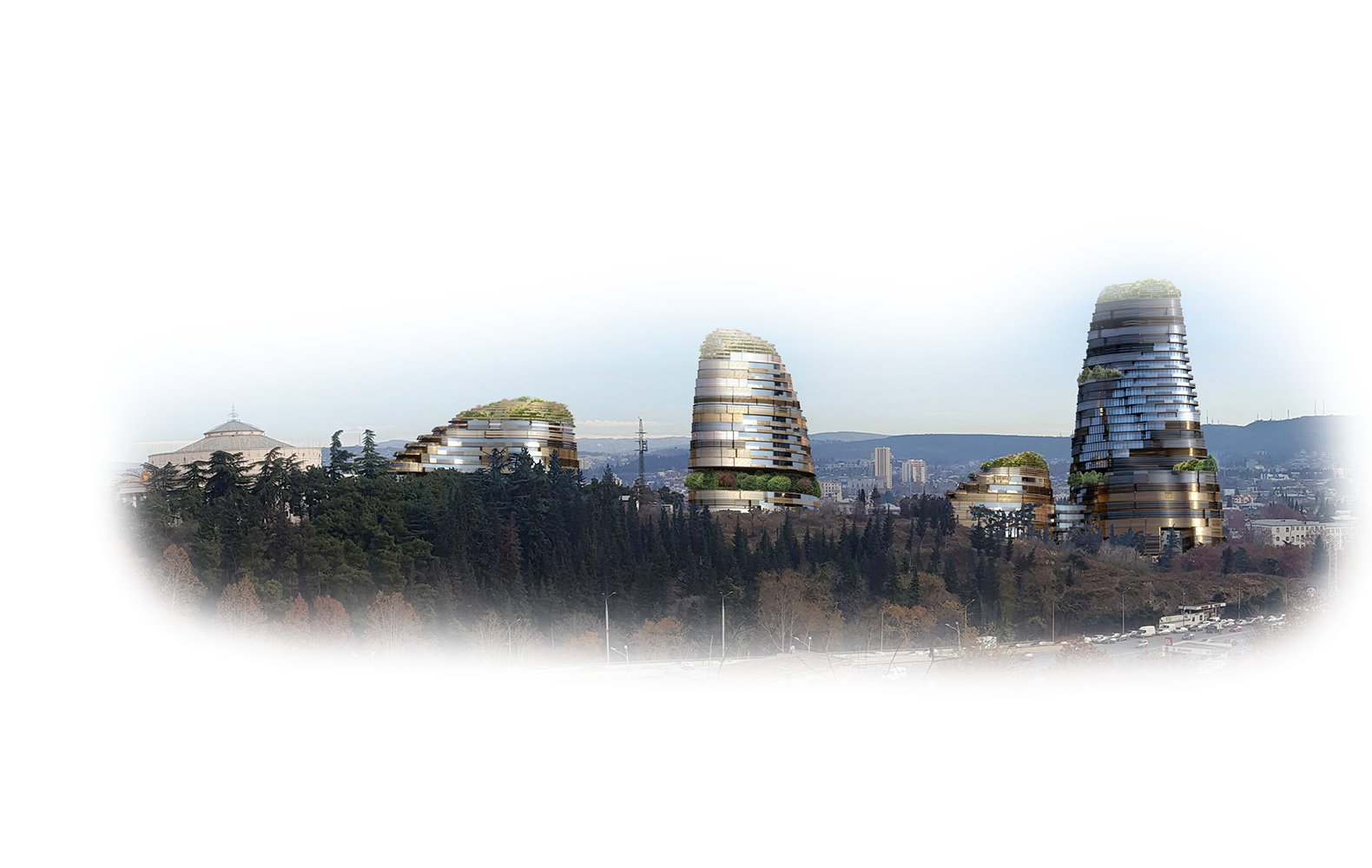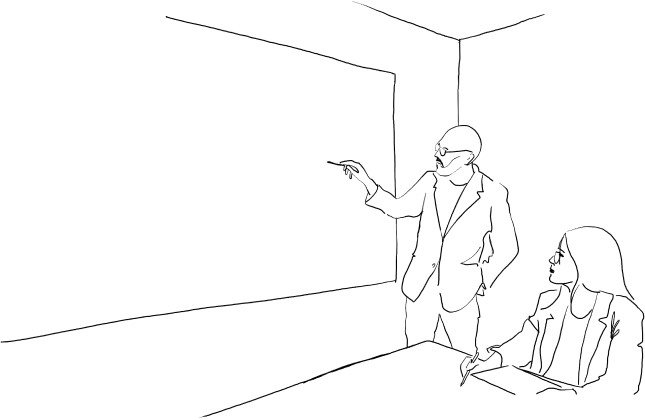We offer fully integrated design-build services based on a deep respect for our planet's well-being.
We relish the challenges inherent across a wide range of work, engaging our expertise and agility to deliver lasting, meaningful designs that bring value to our clients and contribute towards a healthier planet. Our aim is to create long-lasting standards that integrate environmental impact with social and economic platforms, as well as global reach and local context.
Creating Healthier Environment
The Tower draws inspiration from the majestic mangroves nearby, Seamlessly blending architecture with the natural world. The Roots create an organic structure immersing guests in its verdant embrace.


Where Nature and Innovation Converge
The Tower draws inspiration from the majestic mangroves nearby, Seamlessly blending architecture with the natural world. The Roots create an organic structure immersing guests in its verdant embrace.
Inspired by Coral Reefs
The Rainforests of the sea serve as inspiration for the building. The intention besides aesthetics is to foster a profound sense of harmony with Nature.


Rooted in Nature, Rising in Innovation
Architectural brilliance and environmental harmony converge to create a space that is both innovative and deeply connected to it's roots. The Multifunctional center is a living, breathing of it's environment.
We are fully integrated Design Build firm based in Tbilisi Georgia
Got a project? Let's Do It Together!
Excited to start a project?
Our firm specializes in architecture, interior design, and beyond. We bring your ideas to life with creativity and functionality, collaborating closely to tailor every detail to your vision.
Team Behind The Projects
We relish the challenges inherent across a wide range of work, engaging our expertise and agility to deliver lasting, meaningful designs that bring value to our clients and contribute towards a healthier planet.

Would you like to join our team?
Latest Projects
Explore the latest residential, commercial and interior design projects. Get inspired!






