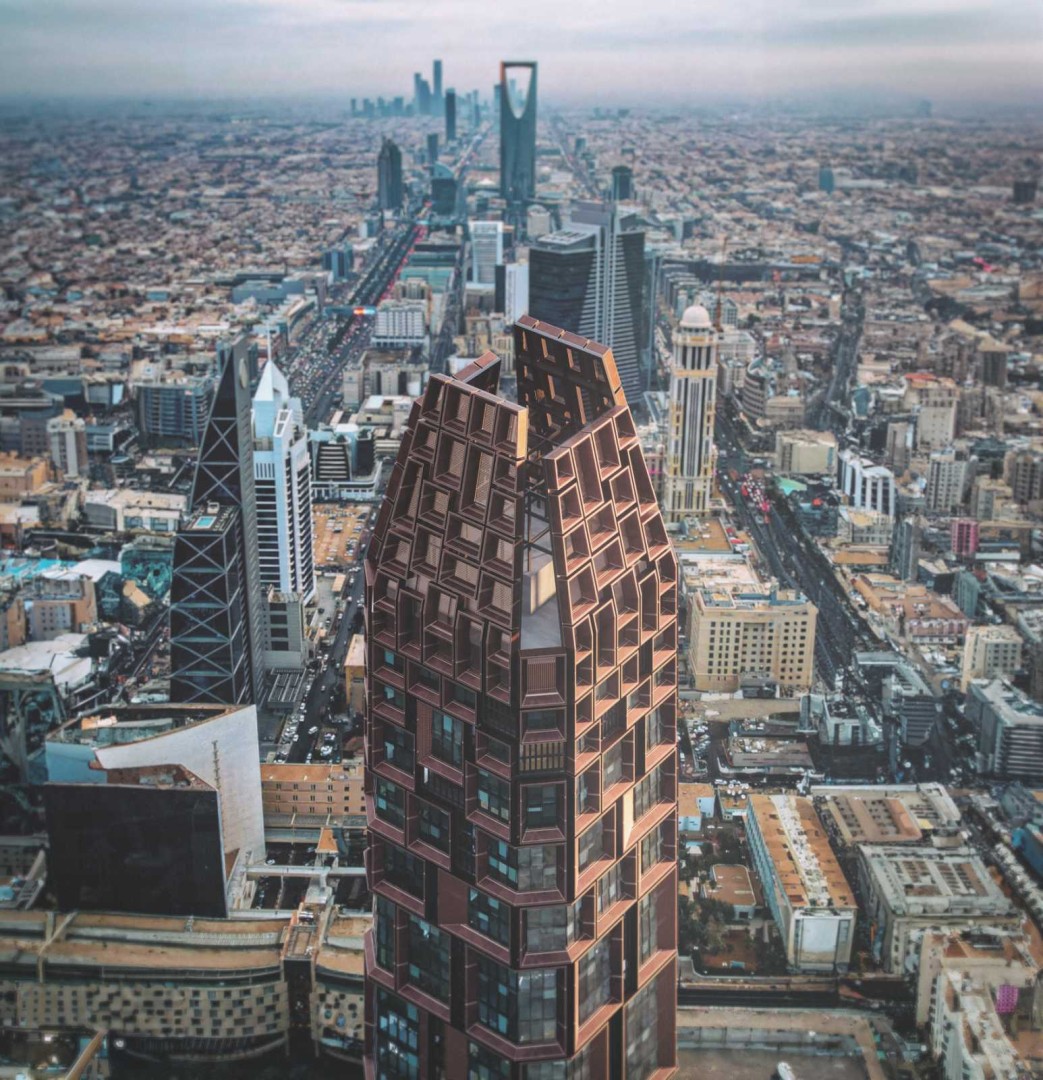Tower Design in Riyadh, KSA
The Mixed-Use Development in Riyadh masterfully blends iconic architectural design with its urban setting. By thoughtfully integrating with the surrounding architectural context and urban fabric, the development ensures a harmonious and cohesive design. The tower’s cutting-edge design features modern forms and facades, establishing a new benchmark for the city’s architectural landscape. This distinctive concept not only elevates the skyline’s visual appeal but also represents Riyadh’s progressive stance on architecture and urban development
Context
Situated in the prestigious Olaya District, the tower draws inspiration from Riyadh's rich cultural heritage and its transformation into a global metropolitan hub. The design pays homage to the city’s unique identity by incorporating elements that reflect the desert landscape, local craftsmanship, and vernacular architecture, reimagined through a modern lens. The development respects the scale and rhythm of its surroundings, creating a seamless dialogue with neighboring structures while establishing itself as a landmark of innovation. By embracing Riyadh's local context, the tower embodies a vision of progress that is deeply rooted in tradition, fostering a sense of place that resonates with both residents and visitors.
Functions
The tower seamlessly blends five distinct property sectors— residential, hospitality, office, retail, and entertainment into a unified masterpiece. Every function is thoughtfully integrated, creating a harmonious environment that enhances the building’s overall purpose. The development redefines modern living, offering spaces where every interaction feels meaningful, and every moment resonates with the rhythm of city life. From the vibrant pulse of street-level activity to the calm oasis of residential interiors, this tower is designed to connect people to the place.
Inspiration
The architecture draws inspiration from the delicate yet resilient desert flower, Cistanche phelypaea. The tower emerges as a symbol of beauty and endurance against the arid backdrop. The exterior of it mirrors the intricate and organic patterns found in the petals of the Cistanche phelypaea, creating a stunning facade that pays homage to the natural elegance.














