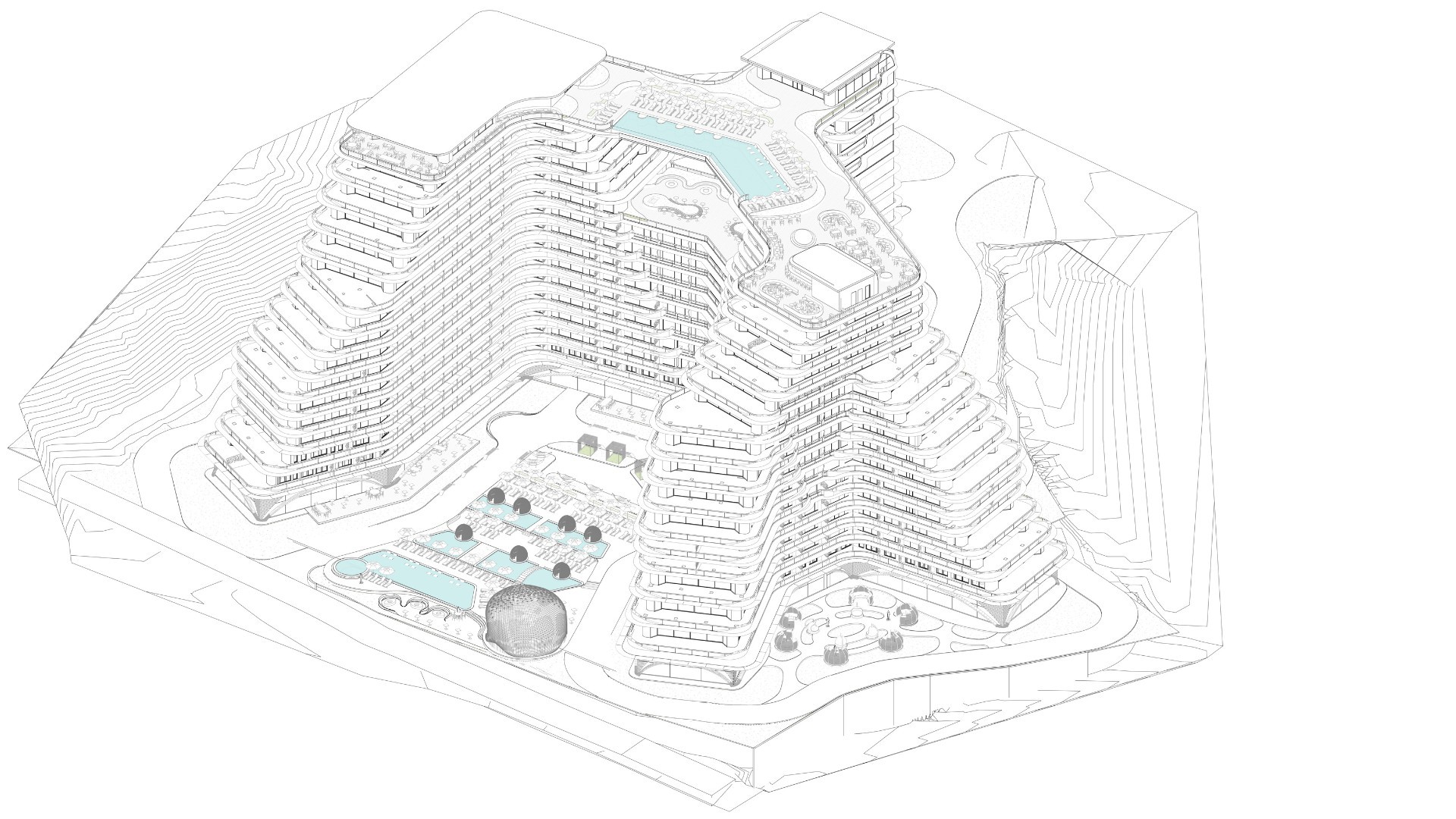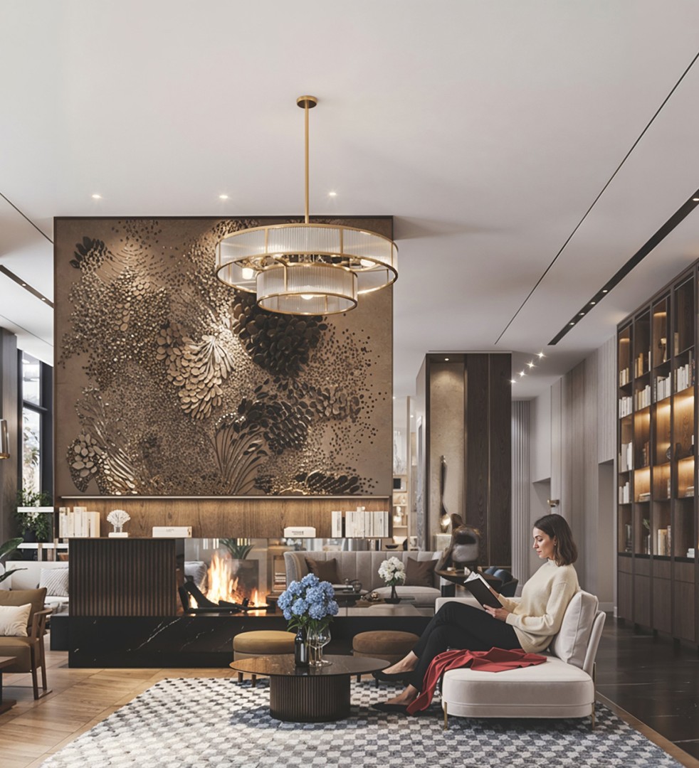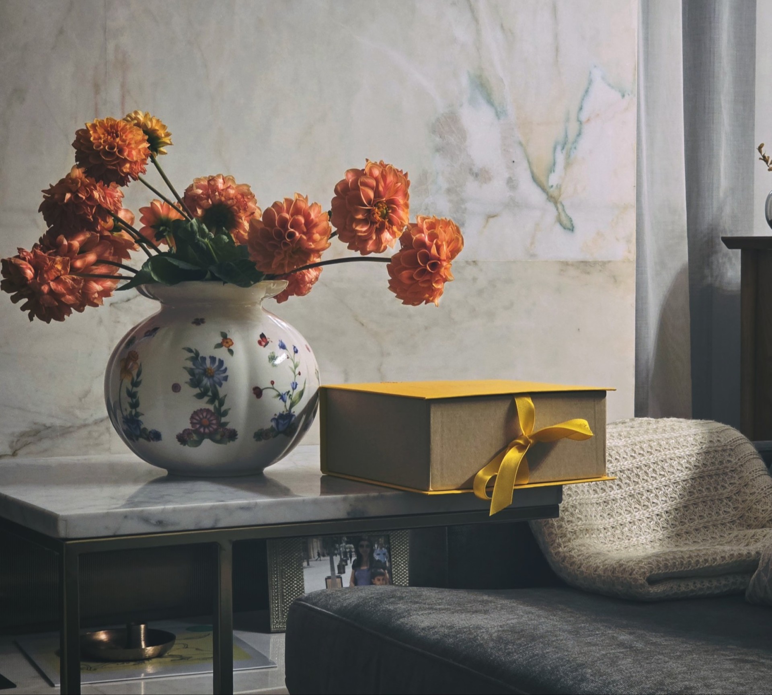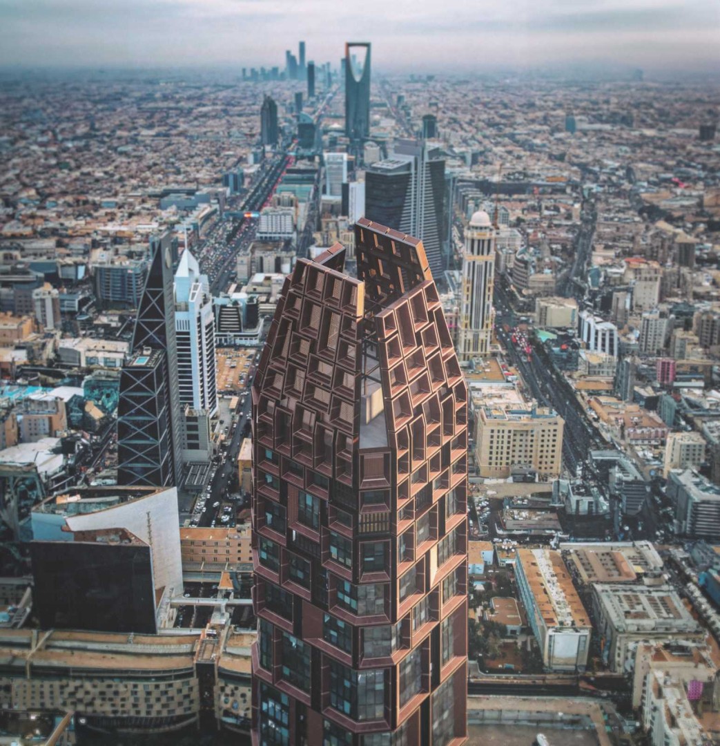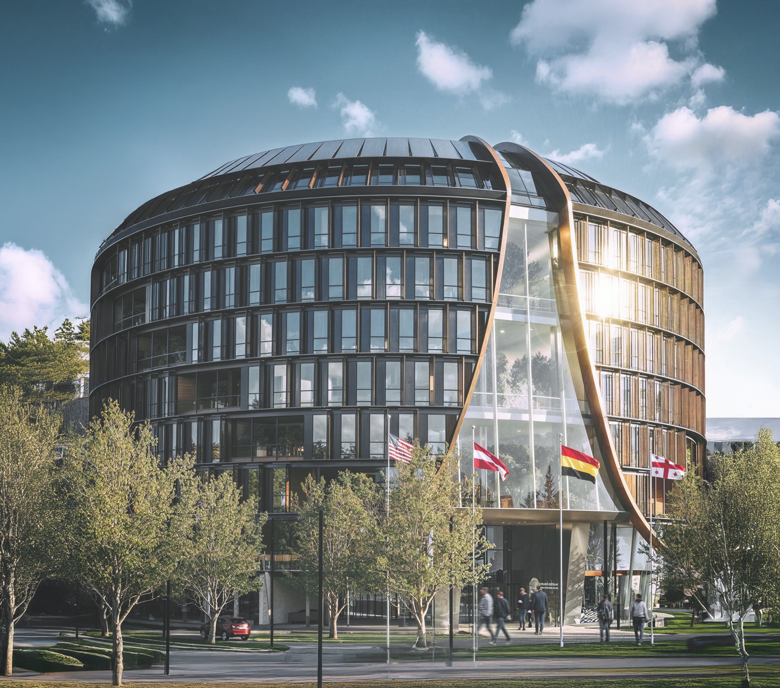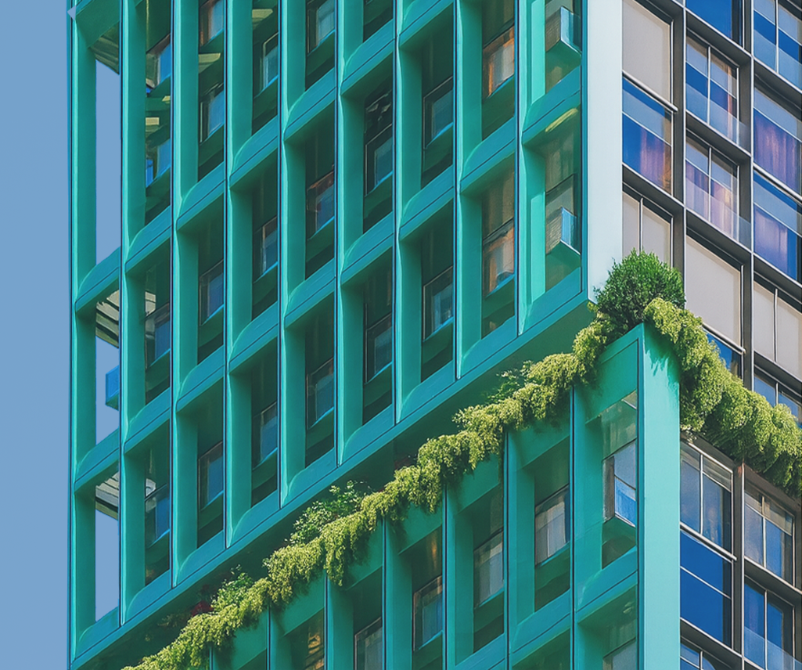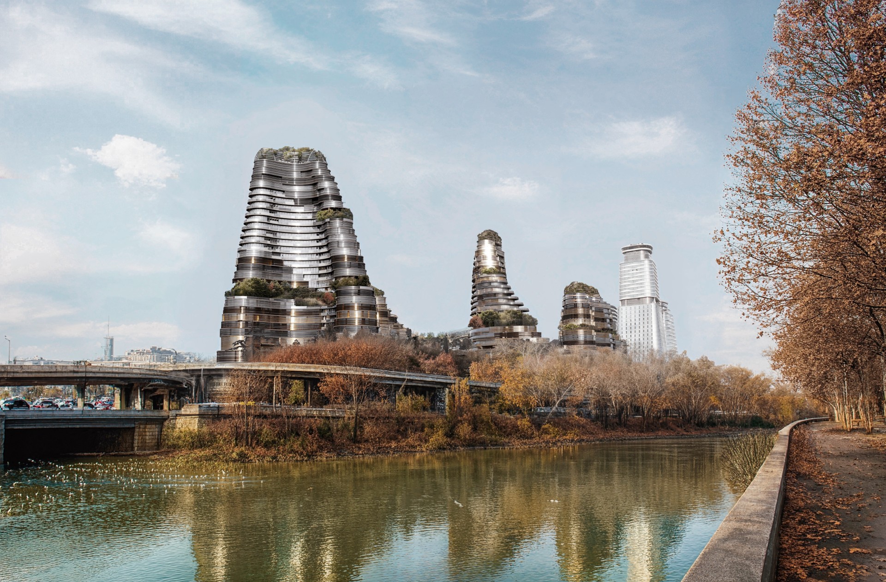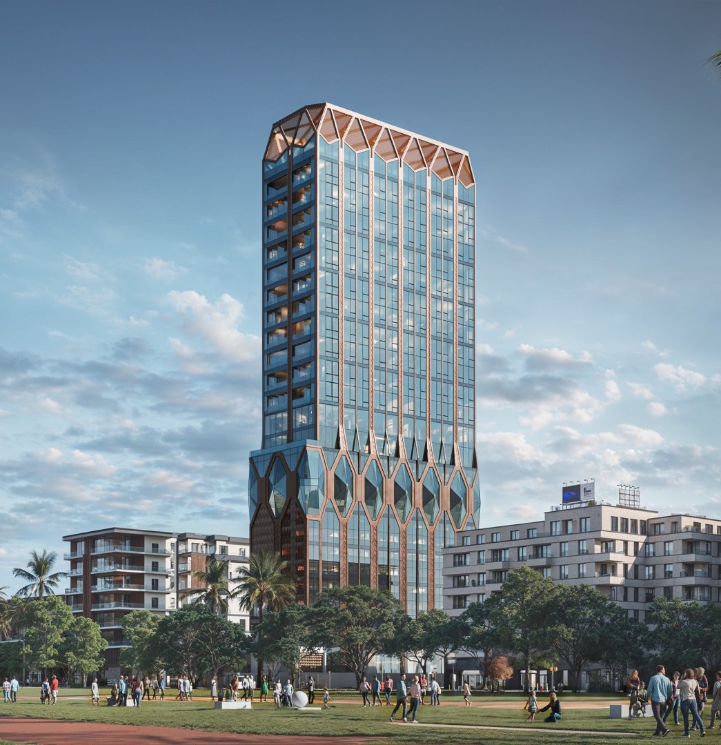Next Collection: Modern Architecture in Green Cape, Batumi
The Next Collection complex shows modern architecture with the landscape of Green Cape, Batumi. The project covers 20,335 m², stands 58.5 meters tall, and has 15 storeys. Team of architecturers was focused on modern architecture principles and they used a green facade and construction management techniques. The techniques create a sustainable and resident-friendly environment.
Modern Architecture Concept
The design prioritizes a modern architectural style that merges with the surrounding landscape. The proportions and geometric forms match the natural terrain, reflecting modern architecture in structure and aesthetic. Project is shown as part of the landscape rather than separate from it. The design uses fluid shapes, organic materials, and a calm color palette.
Prime Location and Contextual Modern Architecture
Next Collection occupies a prime spot in Green Cape, near the Batumi Botanical Garden. The complex offers panoramic views of the Black Sea and gardens, making it a standout in modern architecture. The location’s climate supports a variety of plants on patios, terraces, and rooftop gardens, enhancing the complex’s green, organic appeal. These elements underscore the seamless relationship between modern architecture and nature.
The location’s climate supports a variety of plants on patios, terraces, and rooftop gardens, enhancing the complex’s green, organic appeal. These elements underscore the seamless relationship between modern architecture and nature.
