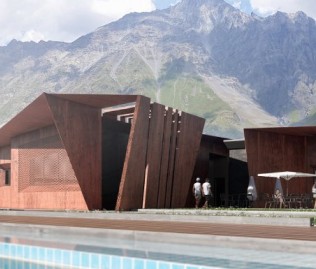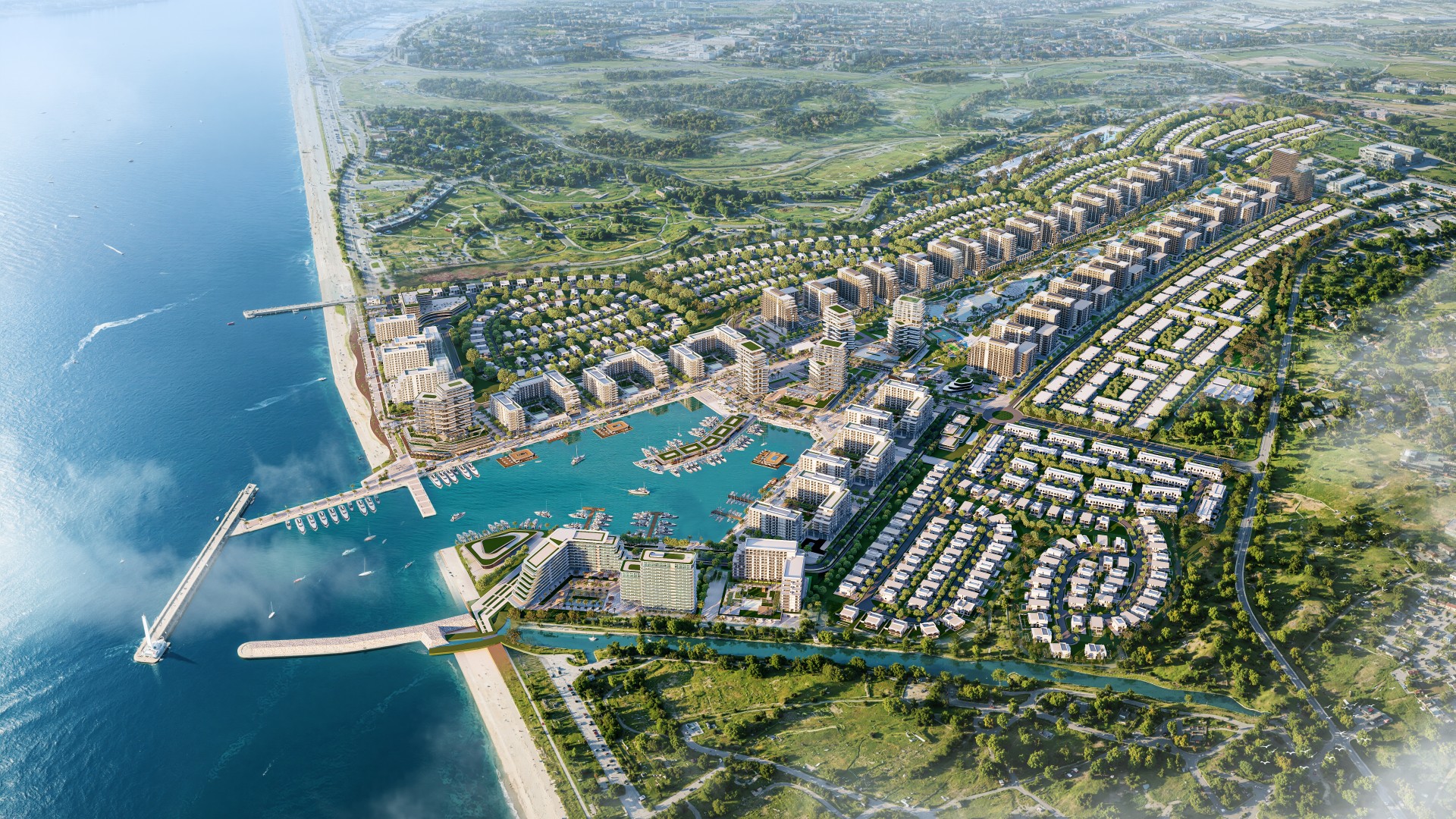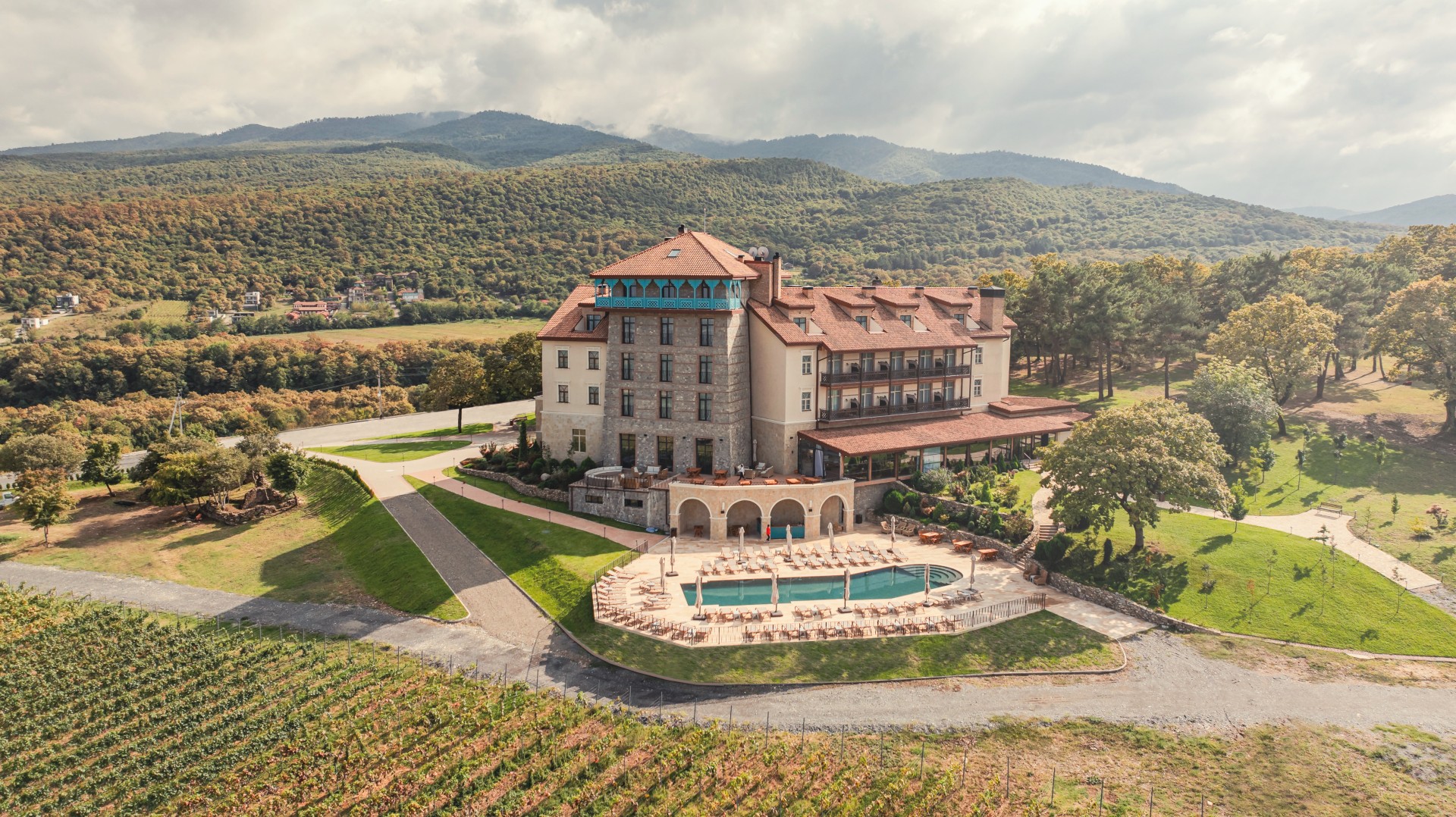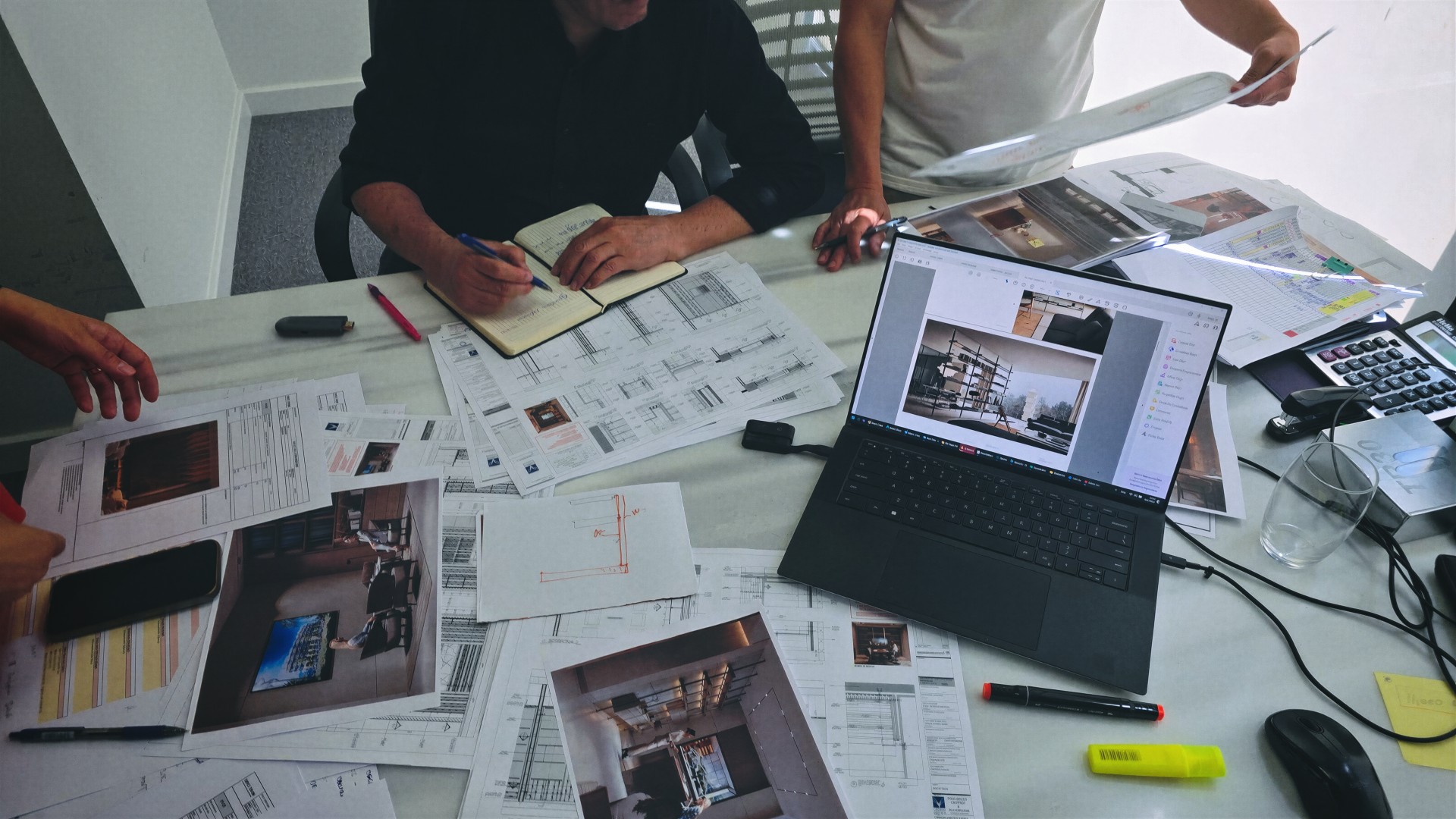Master Planning
- Our Master Planning service provides a clear and concise document that outlines the key development components of a project. Designed to be easily understood by clients and development authorities, this document facilitates approvals and helps drive the project forward.
Our primary objective is to secure stakeholder support by ensuring alignment with our development strategy. This collaboration allows us to move swiftly into the concept design phase.
We approach Master Planning with a coordinated strategy that integrates diverse aspirations into a unified long-term vision. By combining both physical and intellectual planning methods, we maintain an open, consultative process that adapts to stakeholder feedback.
Our team works collaboratively to develop phasing and implementation schedules, identifying priorities that serve as the foundation for regeneration. This approach not only attracts private sector investment but also fosters sustainable, forward-thinking development. Through close collaboration with project stakeholders, we shape the urban environment by conceptualizing three-dimensional spaces and defining public, semi-private, and private areas.Site Analysis
A comprehensive site appraisal is conducted as part of our Master Planning service. This thorough analysis reviews all external factors, including physical, environmental, and legislative requirements, to ensure that the final solution is well-informed and effective.
Our typical Master Planning site investigations include:
- Assessing the condition of site infrastructure.
- Evaluating built assets and determining compliance with current design standards.
- Examining the existing site environment, including density, personnel, and vehicular access.
- Analyzing neighborhoods, faculty-based zones, and recreational areas.
Reviewing external infrastructure, such as parking, drop-off zones, and traffic management.







