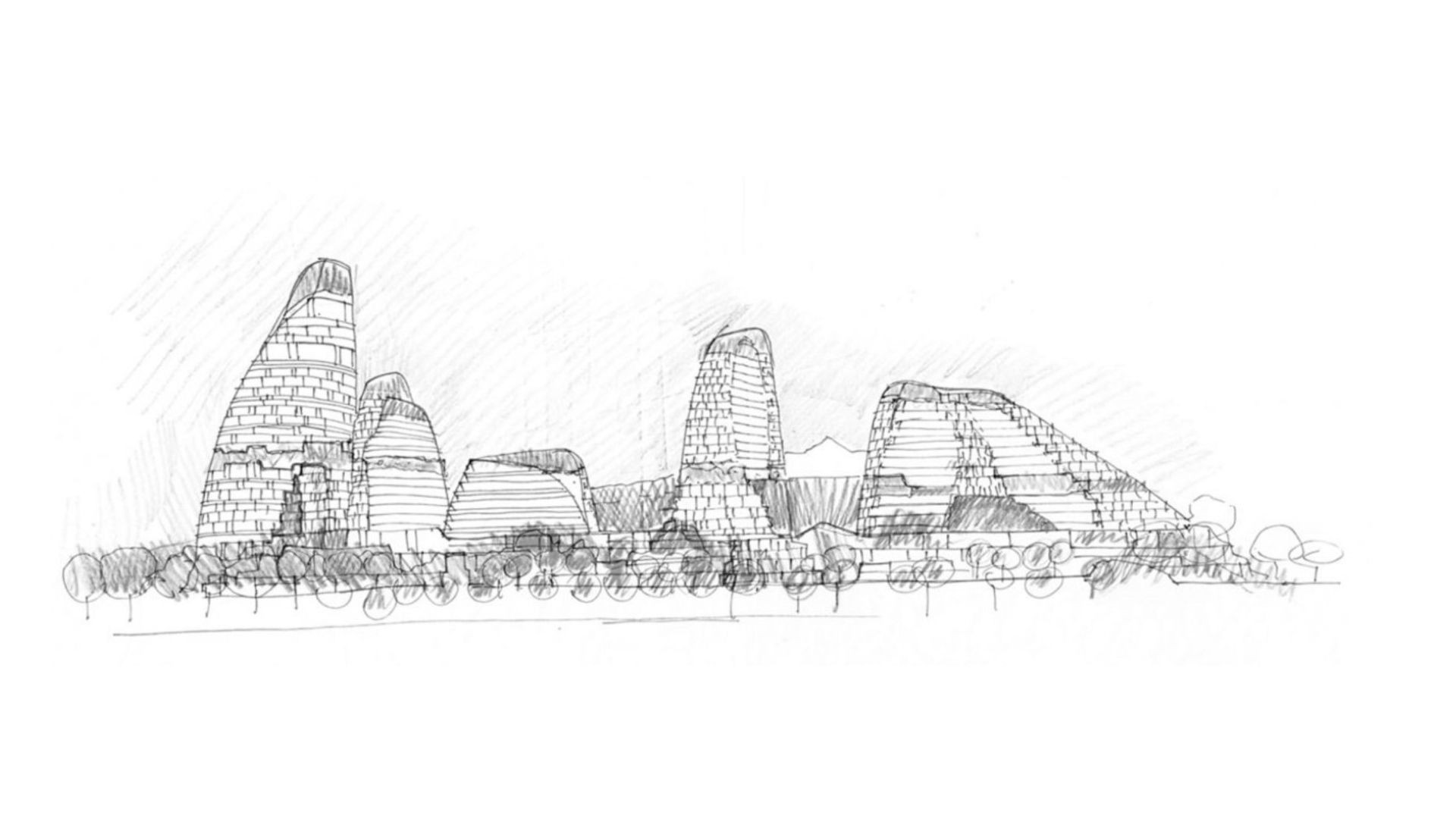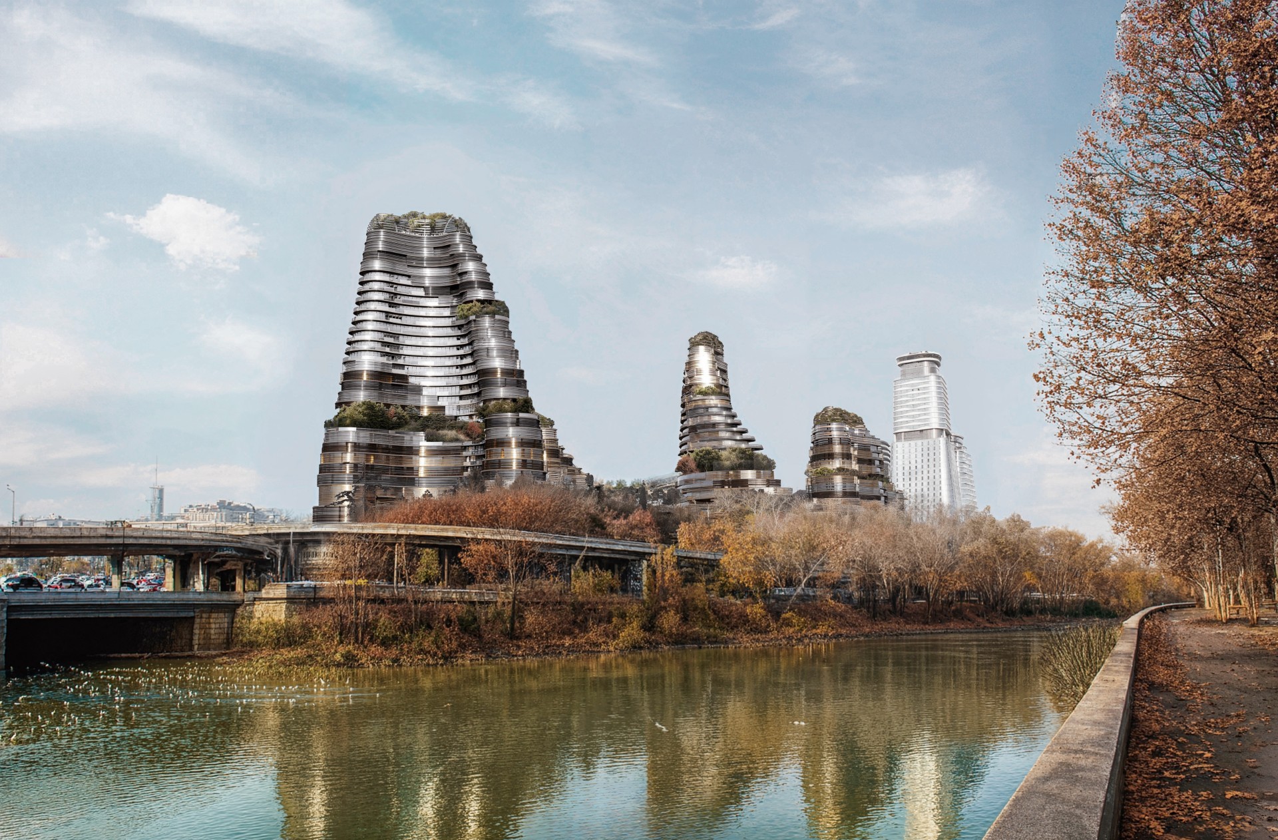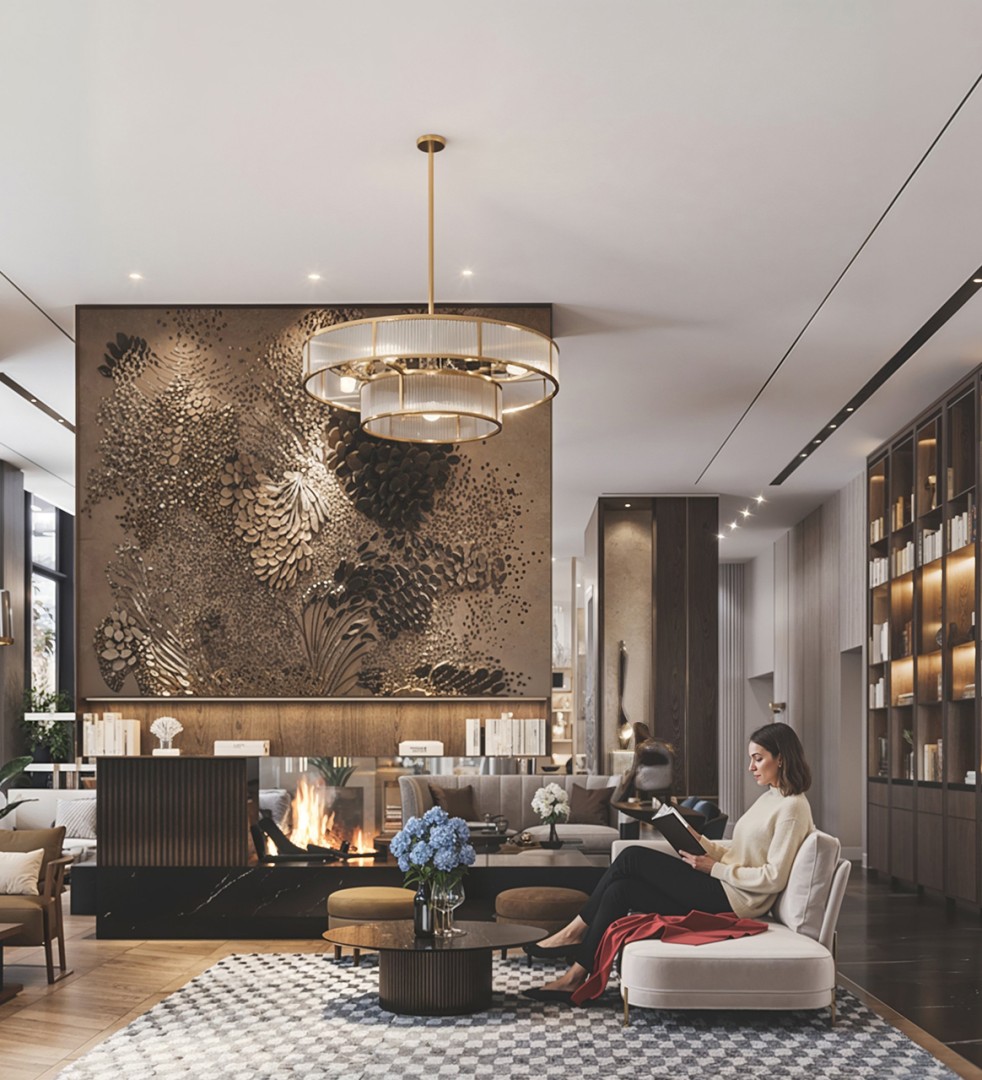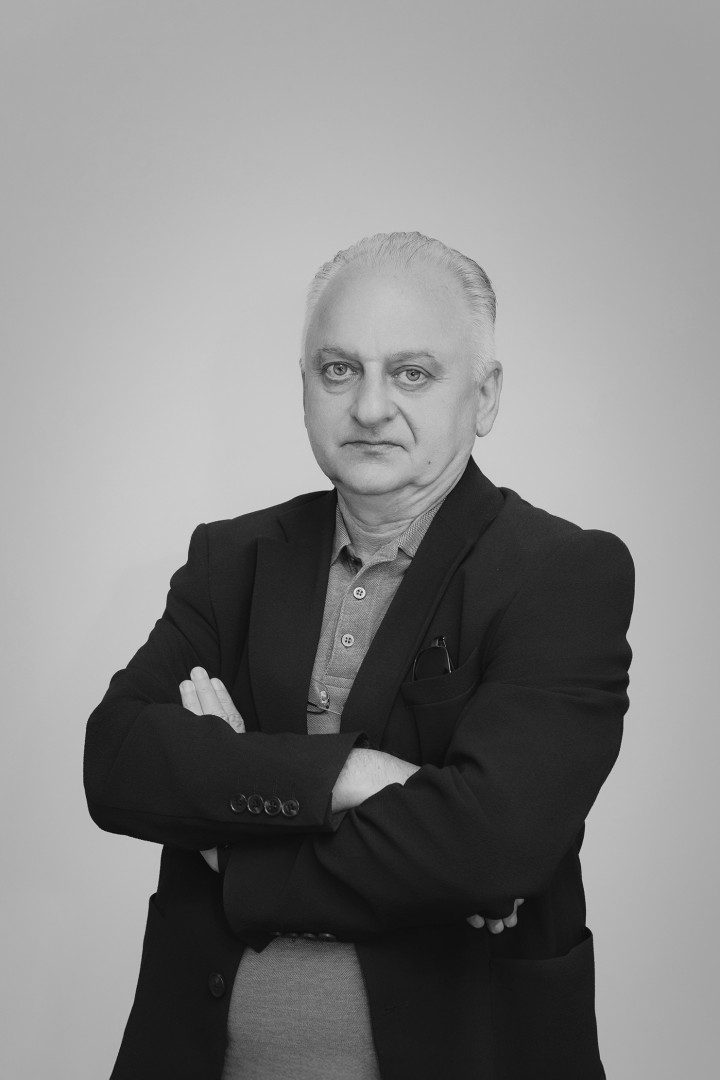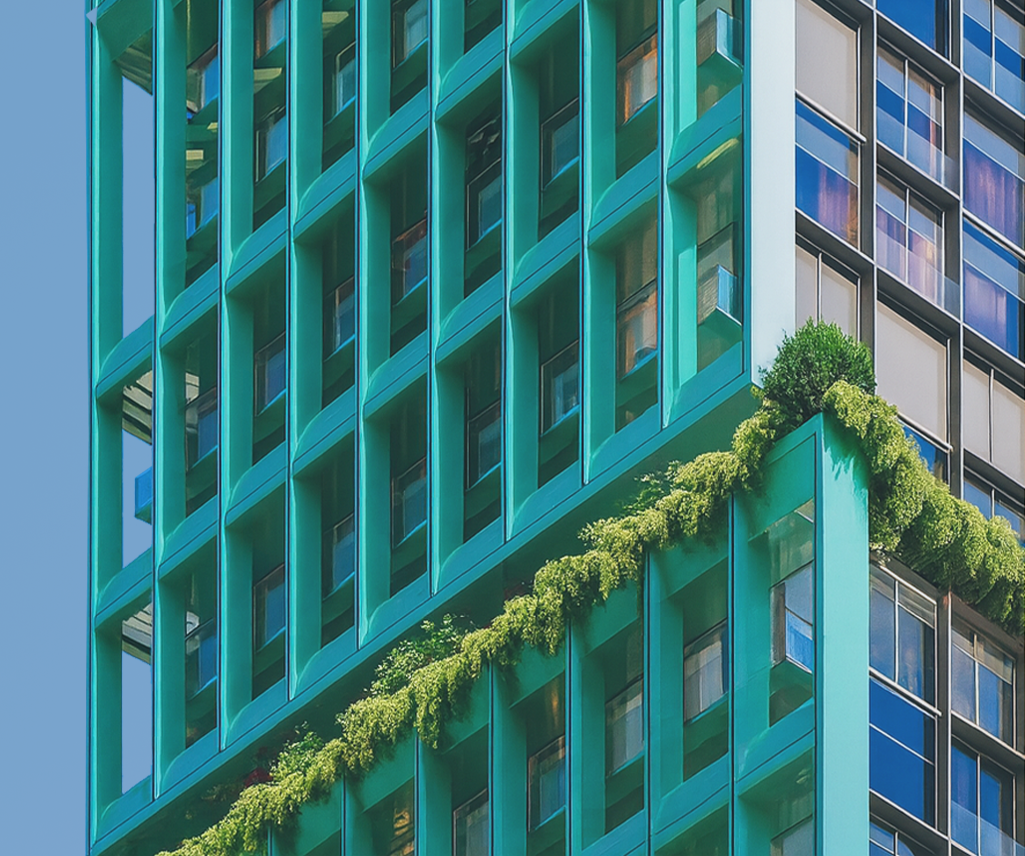مركز " أراغفي " متعدد الاستخدامات : عمارة حديثة في مدينة ( تبليسي )
يُعد مركز أراغفي متعدد الاستخدامات مثالاً على العمارة الحديثة، مُحاطًا بمساحات خضراء. يقع في إحدى أسرع المناطق نموًا .
يُجسّد هذا المشروع المعماري التطورَ الحديثَ في مدينة تبليسي التاريخية. سيُقدّم المركز متعدد الاستخدامات مزيجًا من المساحات التجارية والترفيهية والسكنية، مما يضمن له دورًا محوريًا في تطوير مدينة ( تبليسي ).
الفكرة وفلسفة التصميم
إن المفهوم المعماري لمركز أراغفي متعدد الاستخدامات متوغل بعمق في المناظر الطبيعية المحيطة. استوحي تصميمه من تلال ومنحدرات مدينة ( تبليسي )، التي تُميّز عاصمة جورجيا .
يتميز تصميم "أراغفي" بترابطه مع البيئة، إذ يعكس شكل وروح التضاريس المحلية. وقد تم مراعاة عدة نقاط في تصميم المباني ونسبها وهندستها أن تعكس المشهد الطبيعي المحيط، بأحجام تعكس المناظر الطبيعية للموقع.
