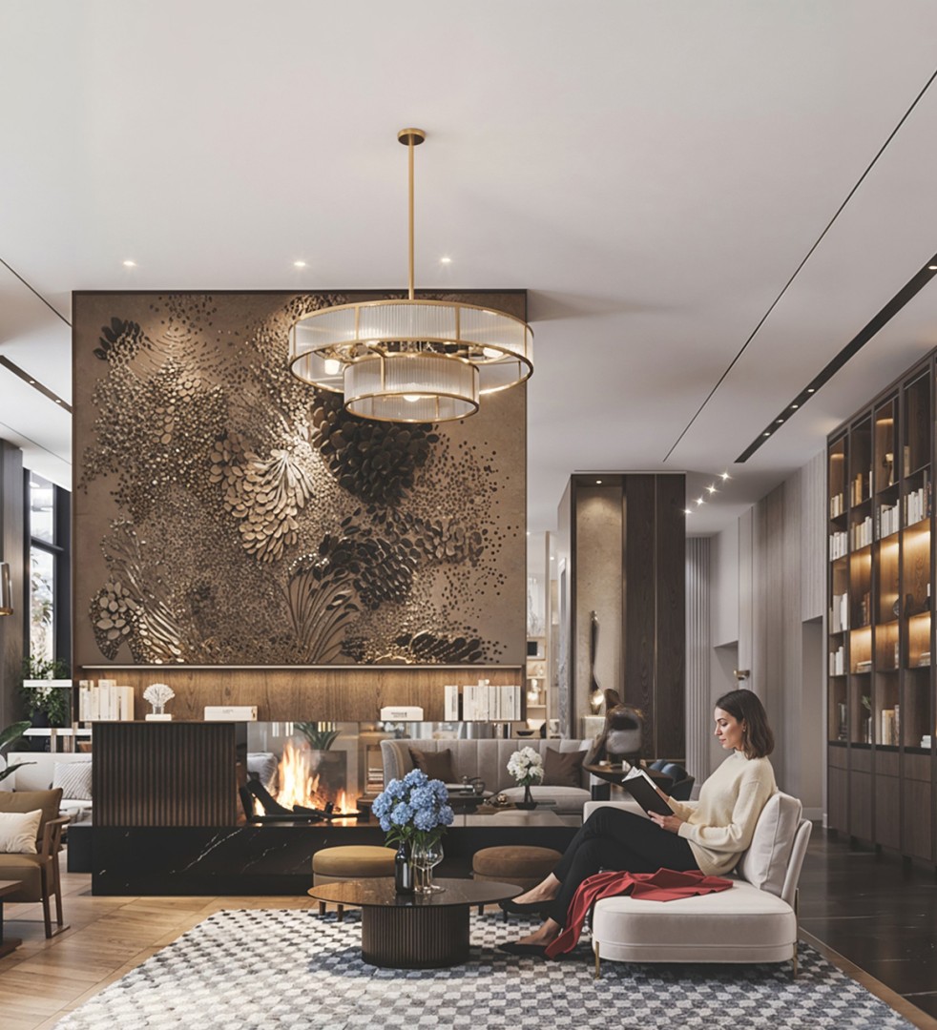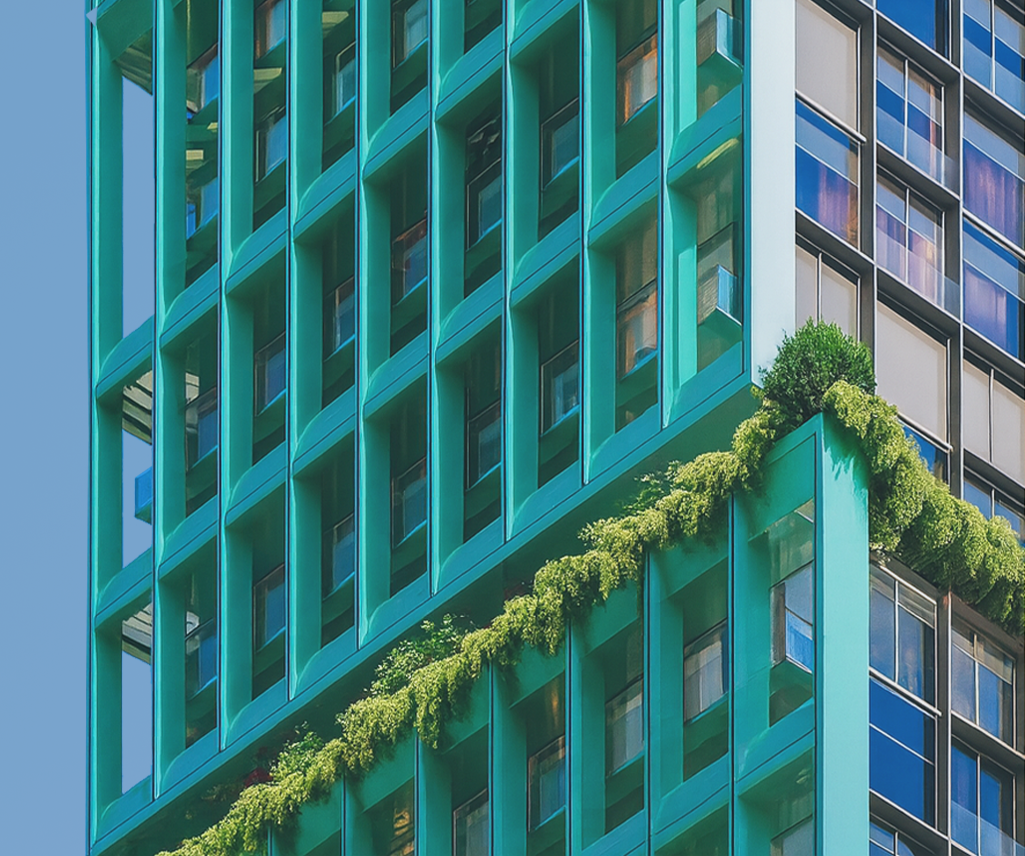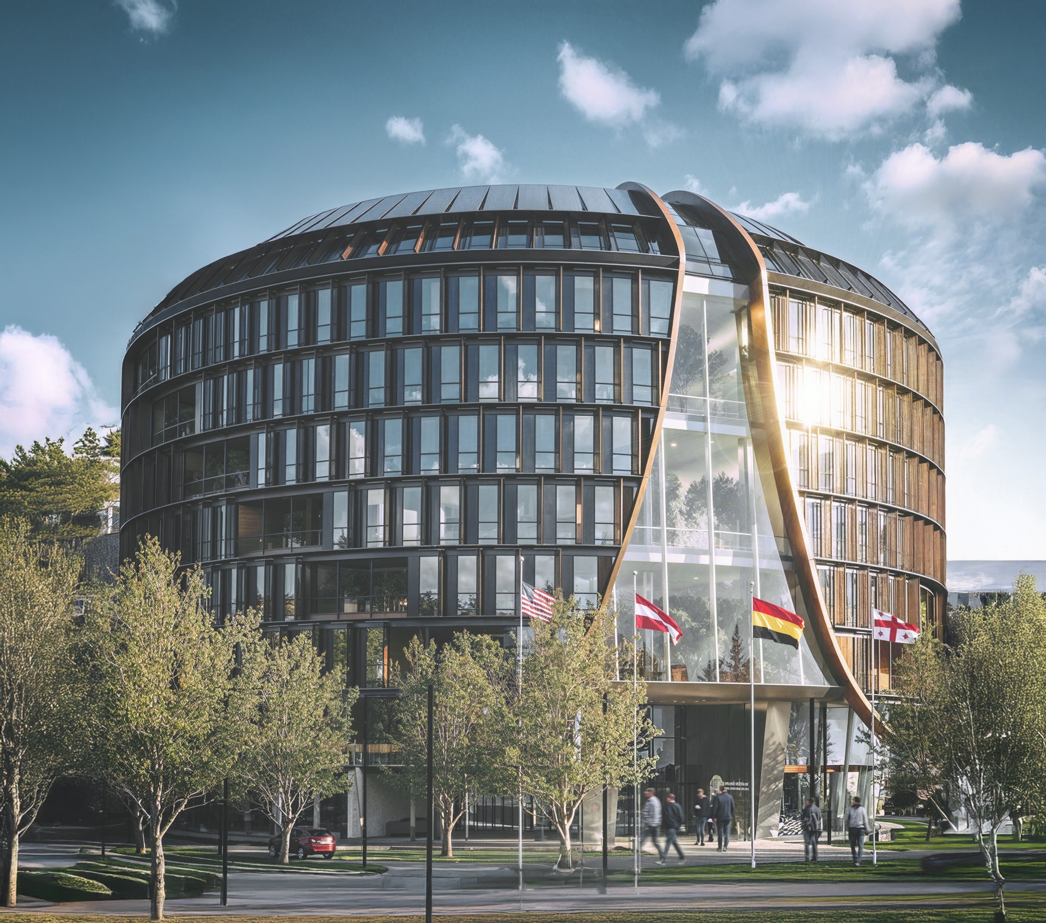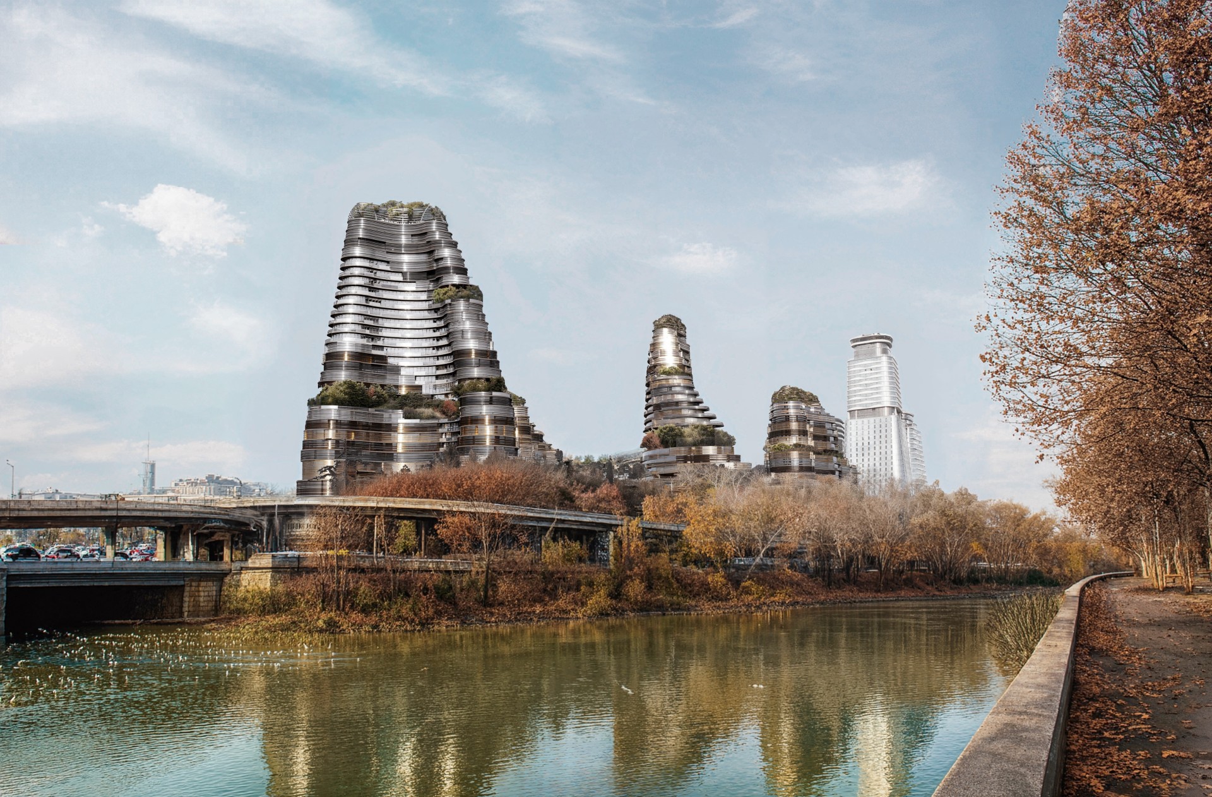المشروع المعماري لـ "أورشارد بليس" يعزز الإمكانيات لتوفير مساحة سكنية مثالية في دبي
يُعدّ مراعاة البيئة المحلية والطبيعة والمناظر الطبيعية أمرًا بالغ الأهمية عند إنشاء أي مشروع معماري. ولذلك، أُجري بحثٌ مُكثّف حول الاحتياجات والمتطلبات والفرص في موقع المشروع .
كان الهدف الرئيسي للمشروع هو تجسيد الطابع المحلي. لذلك، أُنشئت حدائق ومتنزهات ومساحات خاصة وعامة، مع مراعاة التفاصيل المذكورة في الأعلي .
الوظائف
يضم المبنى البرجين (أ) و(ب)، ومناطق شواء مجهزة بالكامل، وصالة رياضية، وملعب تنس، وناديًا للأطفال، ومواقف سيارات، ومساحات وظيفية أخرى. يتكون المجمع متعدد الاستخدامات من برجين، يضم كل منهما 25 و35 متجرًا، متصلين بمنصة من خمسة طوابق. يضم المبنى مساحات تجارية ومكاتب مدمجة .


























