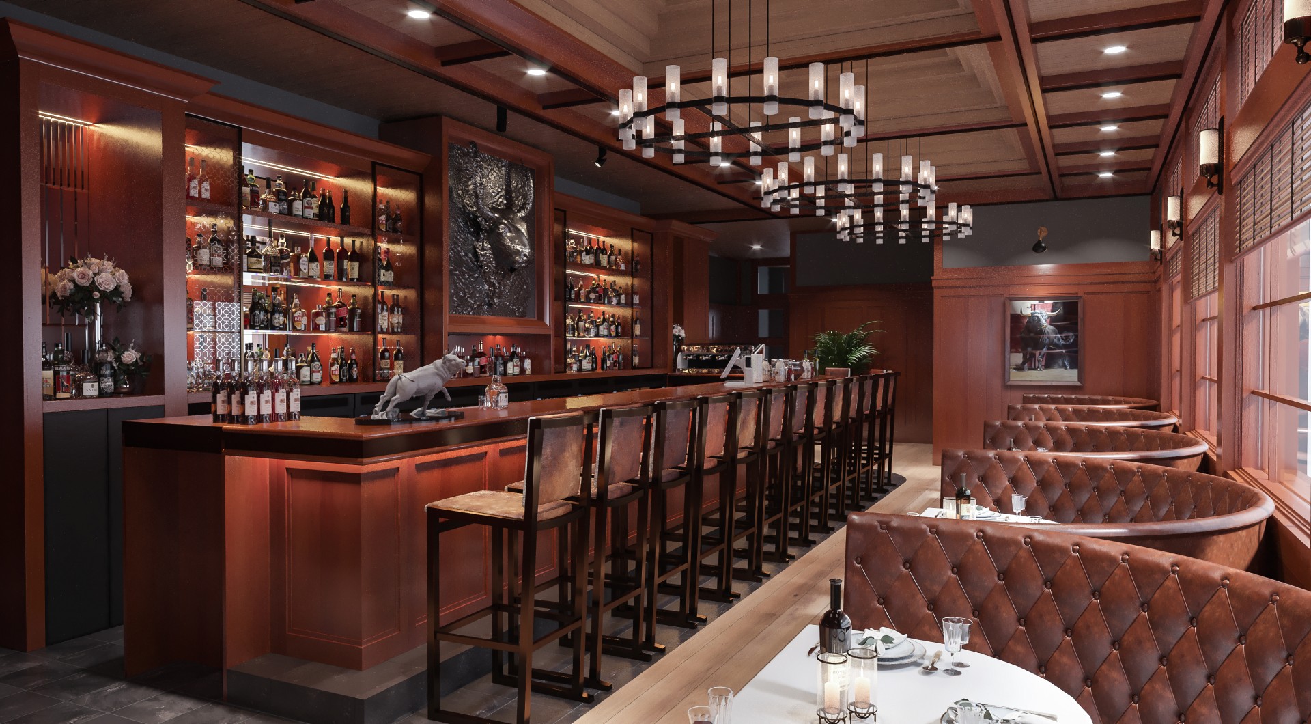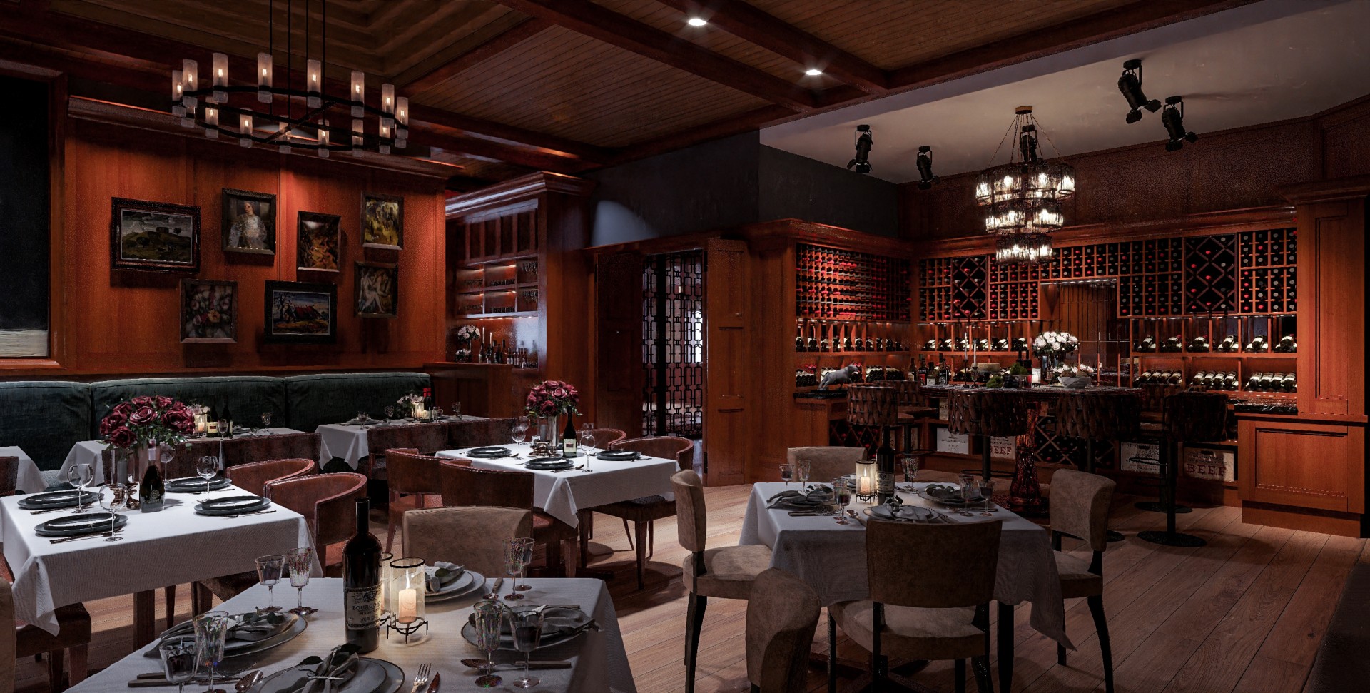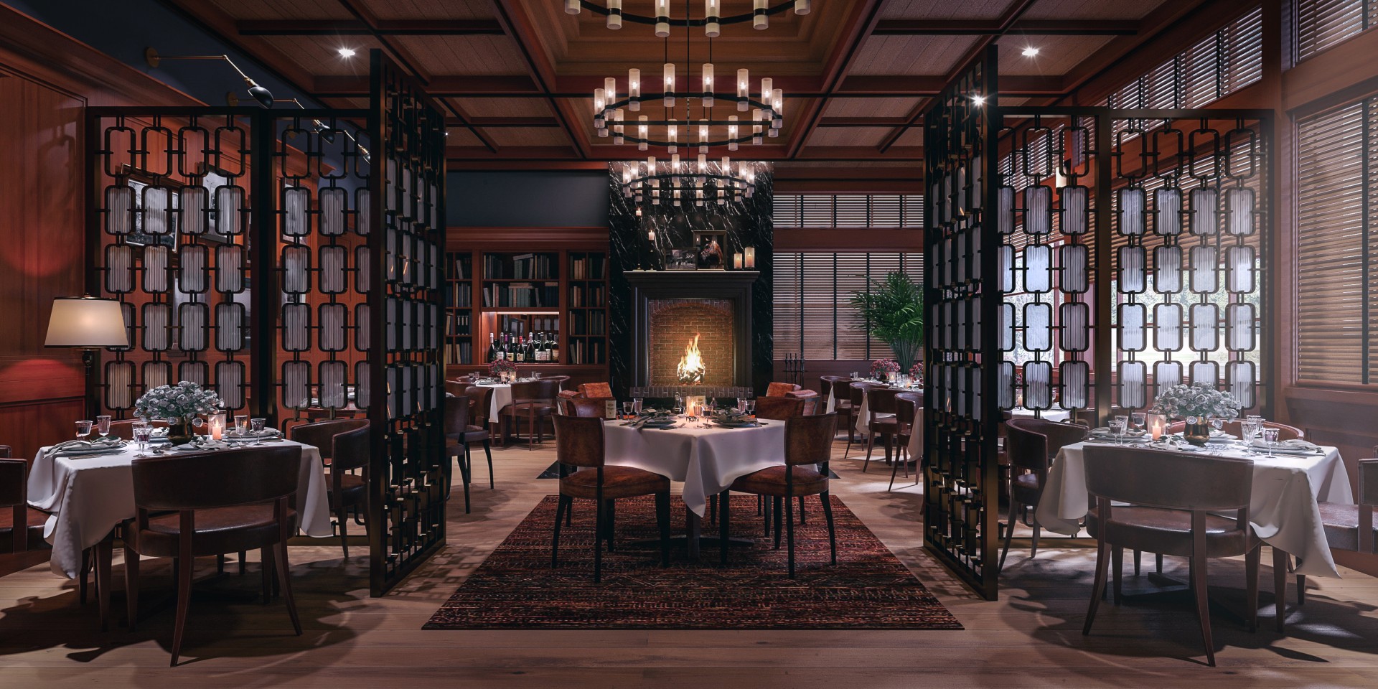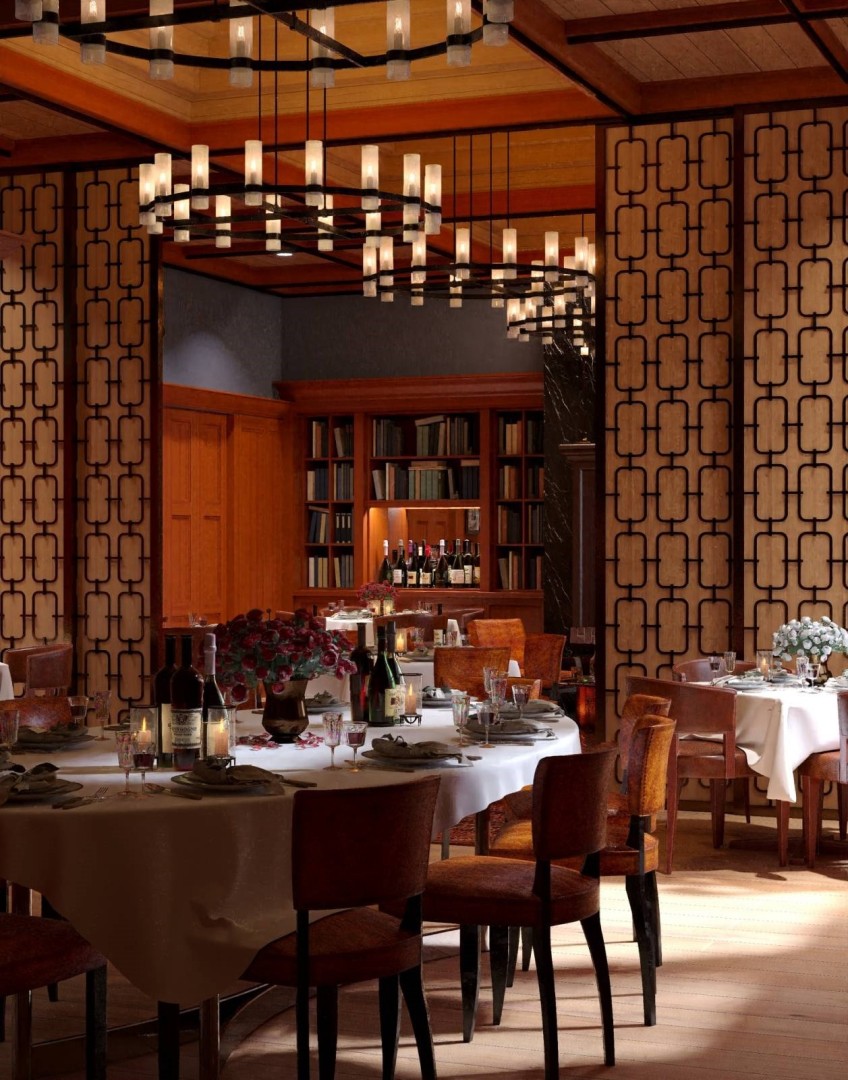The primary goal of this project was to breathe new life into the existing ambiance of "Chester’s Chophouse & Wine Bar" while carefully preserving its timeless characteristics. The redesign expands the restaurant’s total area, integrates distinct spaces with movable decorative dividers, and introduces a dedicated wine degustation area to enhance the dining experience.
Objective
A key objective was to retain the original charm of the space by preserving the existing bar and decorative wooden wall panels. These elements served as a foundation for selecting the color palette, materials, and textures, ensuring a balance between tradition and modern refinement. Additionally, the inclusion of Georgian artworks in one of the restaurant's areas adds a cultural layer, emphasizing the connection between local heritage and contemporary design.
Concept
The restaurant’s layout is divided into distinct areas – bar, lounge, dining – each with a unique design identity, yet seamlessly integrated into the overall aesthetic. Warm, earthy tones, combined with wooden panels, decorative dividers, and thoughtfully chosen materials, create a relaxing and sophisticated ambiance. The design reflects a deep understanding of the local context and function, blending traditional elements with modern touches to provide a memorable experience for guests. The result is a harmonious space where innovation meets heritage, offering diners a welcoming environment to enjoy fine cuisine and exceptional wines.










