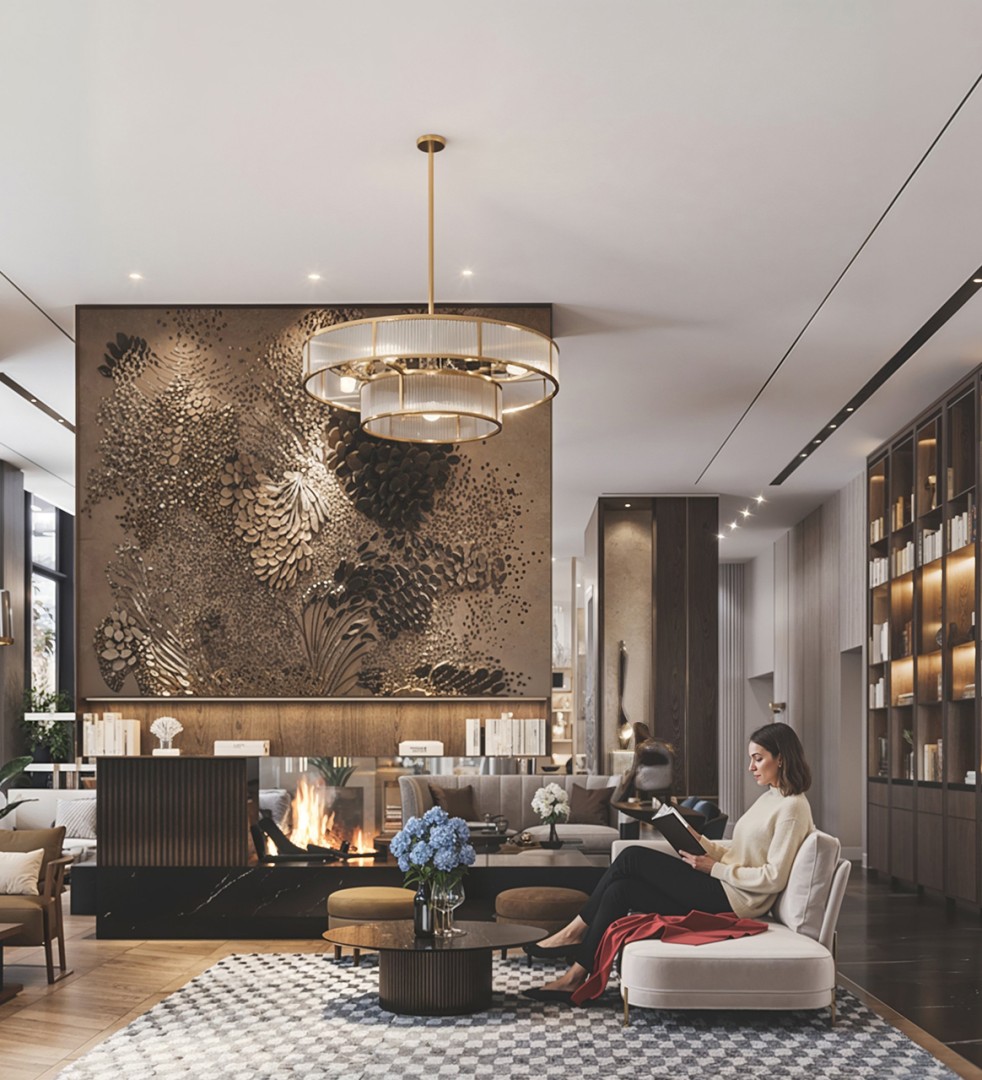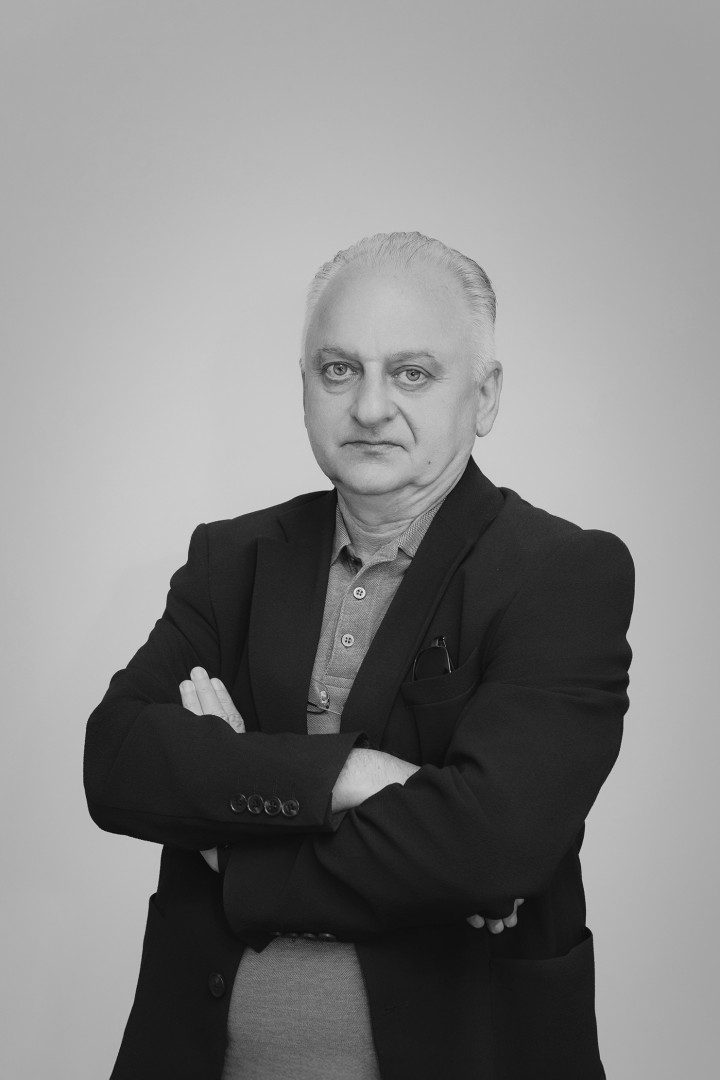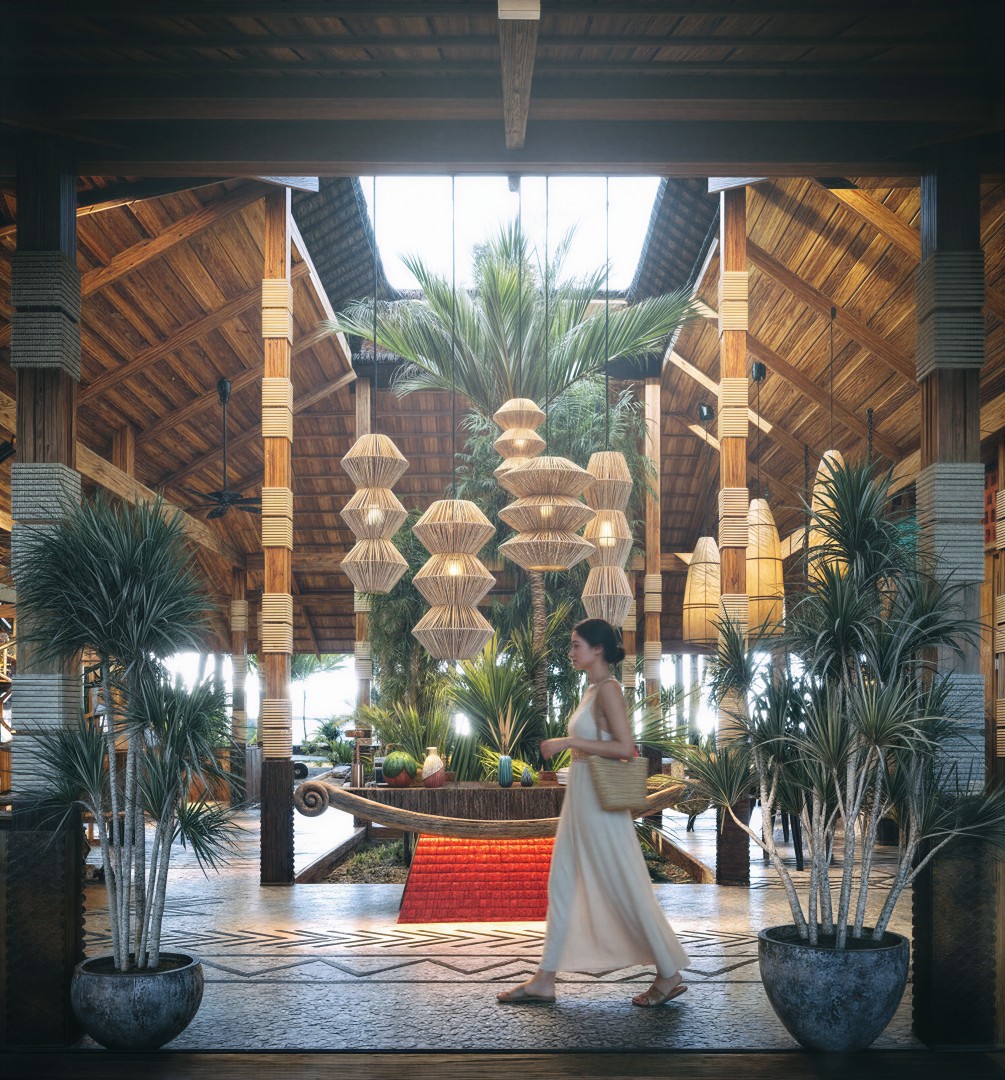Interior Design: Lifestyle Hotel
The offices and meeting rooms in the Yanbu lifestyle is a masterpiece of interior design. It was designed to inspire discovery, these spaces balance functionality and creativity, making them perfect for collaboration and teamwork.
Yanbu's three defining souls are beautifully depicted through wall decorations featuring acoustic panels. Acoustic panels are for visual intrigue and effective sound control. These artistic elements are a way to connect the interiors to the essence of the location and enhancepositive feelings of guests.
Natural Collor Pallets in Interior Design
Calm, peaceful color palettes were used in the interior design. Soft blues, sandy neutrals, and
muted greens were inspired with the surrounding nature of beautiful coasts. Natural materials
such as wood, stone, and woven textures bring warmth and authenticity to the space.


























