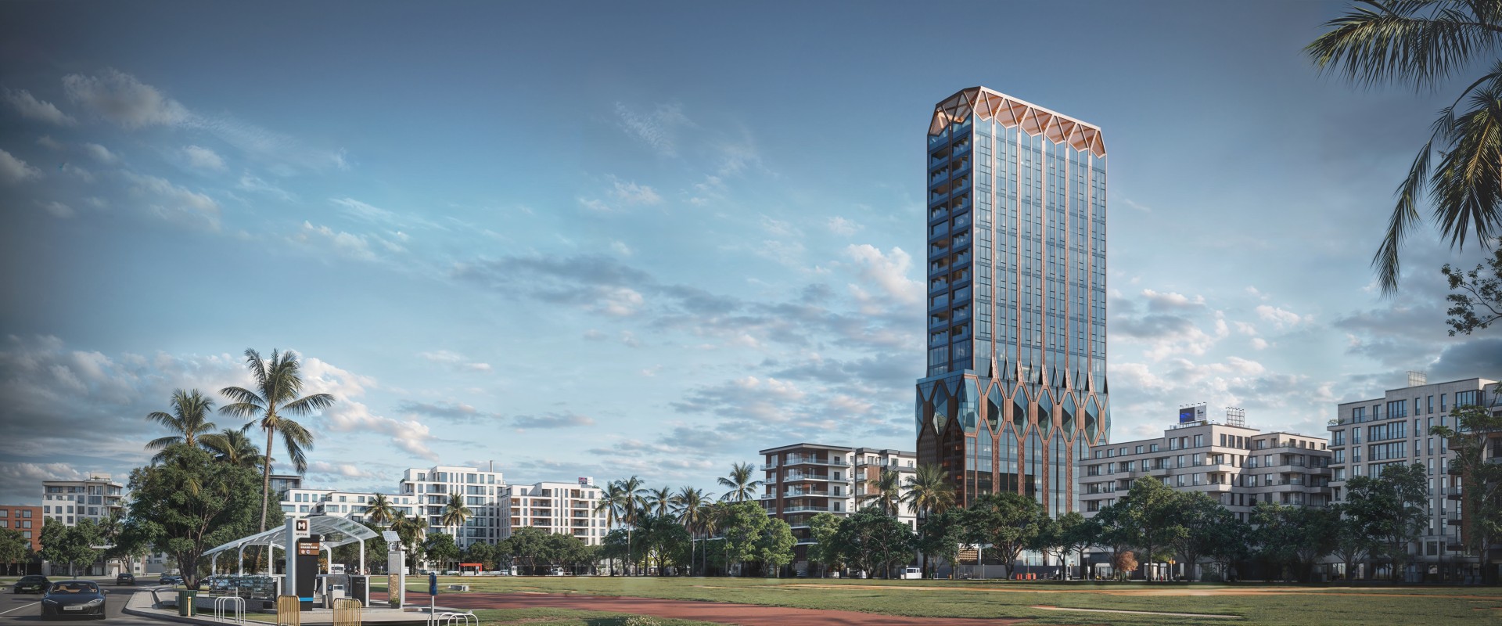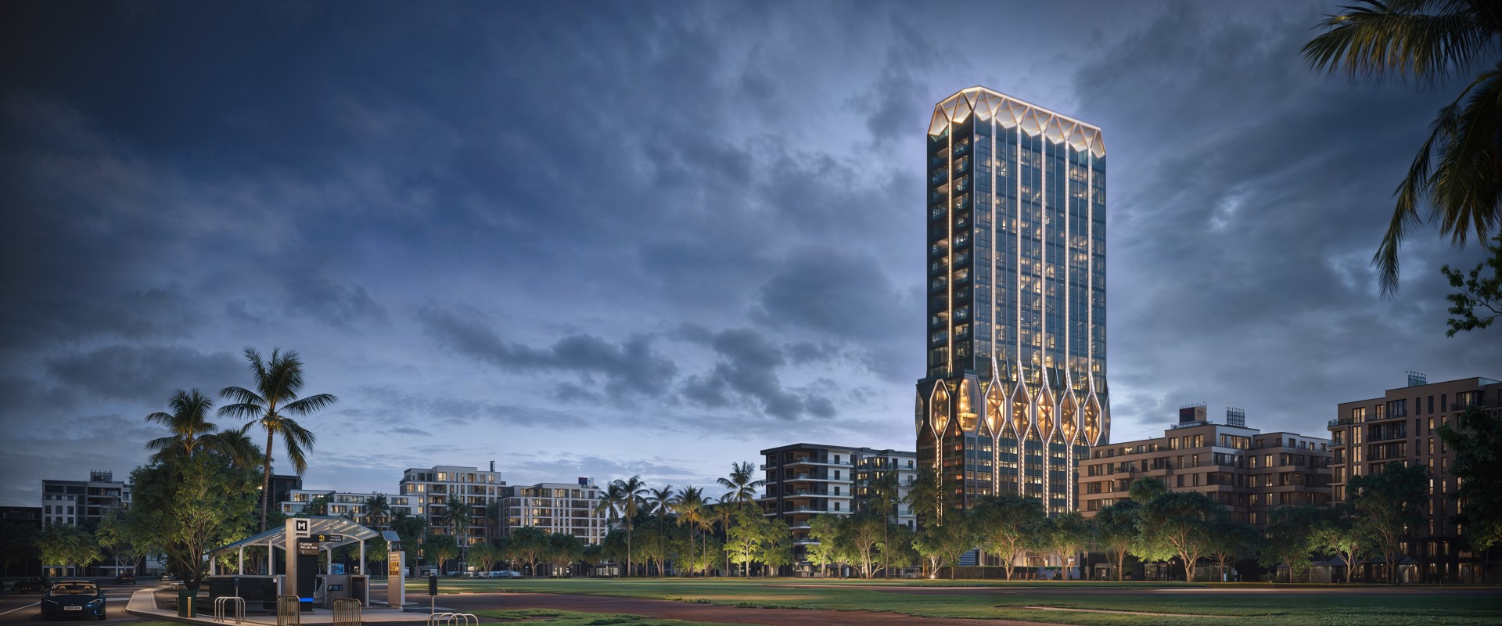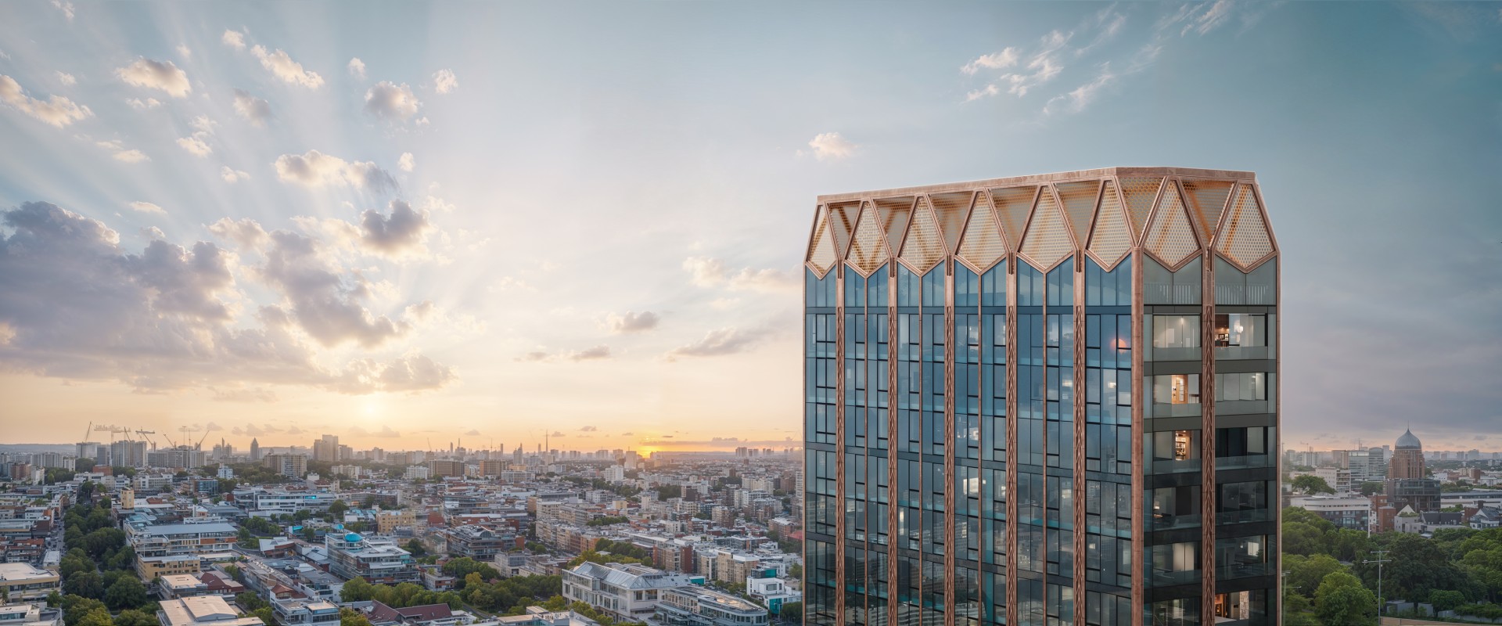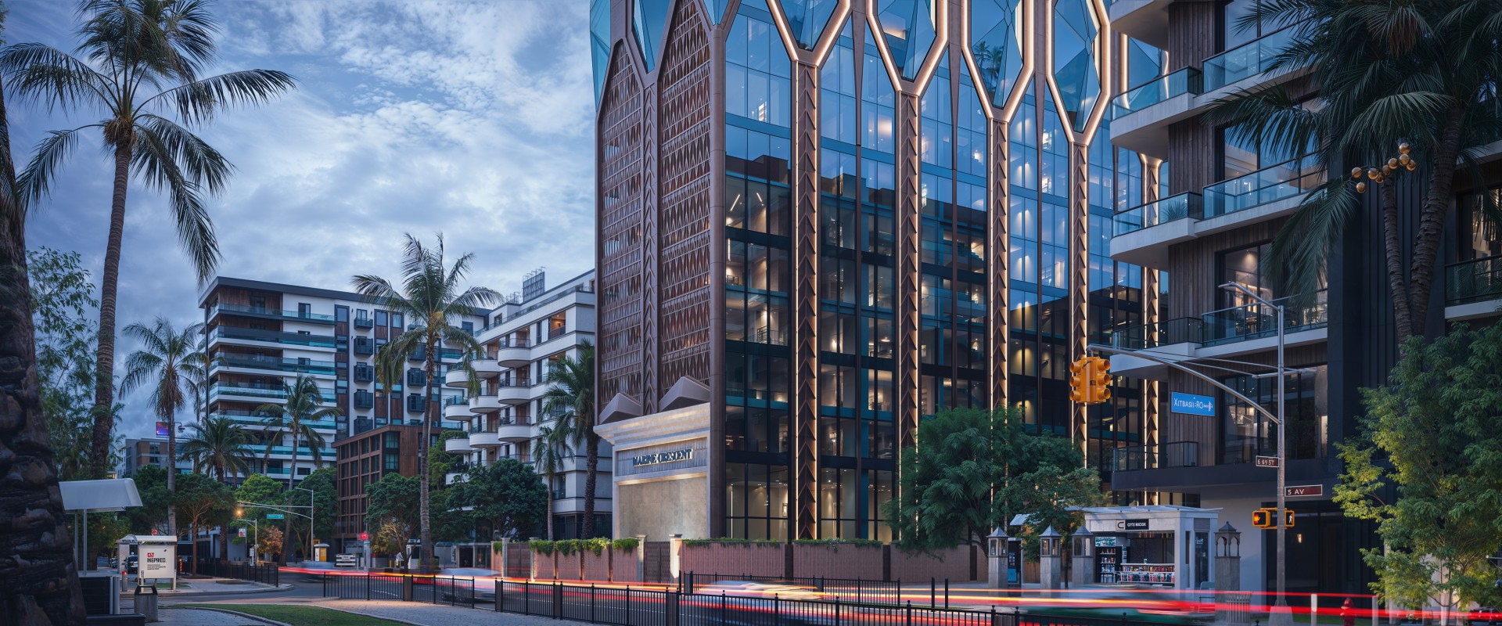High Rise Architecture in Mumbai
The architecture of this high-rise in Mumbai represents a seamless blend of sleek modernity and timeless Art Deco elegance. Standing tall amidst the city’s vibrant skyline, the building strikes a perfect balance between forward-thinking design and rich architectural heritage, establishing itself as a landmark with lasting appeal.
The design philosophy centers on simplicity with impact, characterized by clean lines, a slender profile, and a streamlined form nimalism. This sharp, contemporary geometry is complemented by Art Deco-inspired details—vertical embellishments, symmetrical patterns, and metallic accents—that infuse the structure with sophistication and refinement.
Sustainability is central to the design approach, with the building incorporating energy-efficient systems, smart technologies, and eco-friendly materials. These elements work together to ensure that the structure performs as efficiently as it looks, merging environmental responsibility with architectural beauty.
Context
The site’s flat terrain, characteristic of coastal Mumbai, facilitates straightforward construction and infrastructure development. Positioned between two contrasting vistas, the location offers panoramic views of the Arabian Sea to the west and a dynamic urban skyline to the east. This unique duality presents opportunities to maximize both visual appeal and natural ventilation, enhancing the overall design and living experience. Its prime location in Marine Lines offers exceptional accessibility and connectivity.
The building’s overall design perfectly combines elegance and modern style, creating a distinctive and refined experience for users. Its seamless integration of sophisticated details with contemporary elements makes it a unique and iconic landmark, elevating its presence and impact in the surrounding environment.












