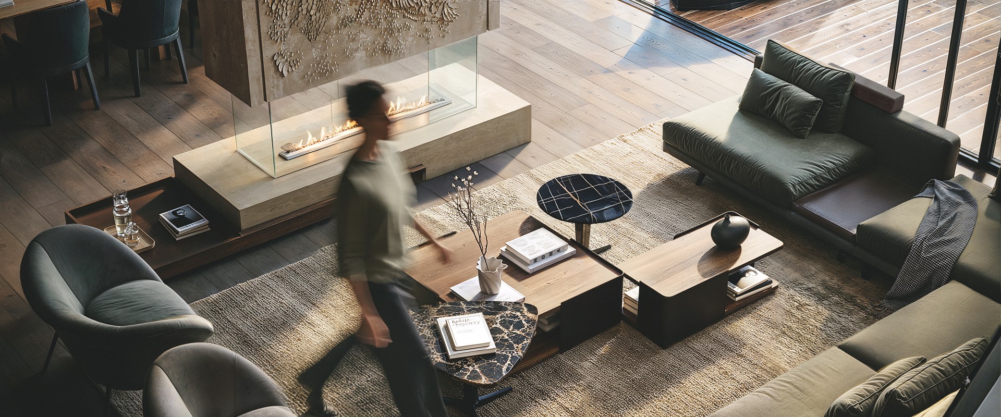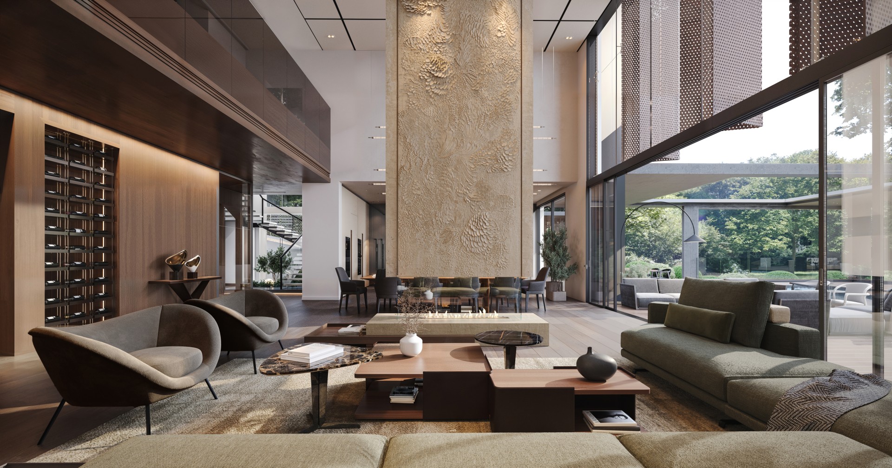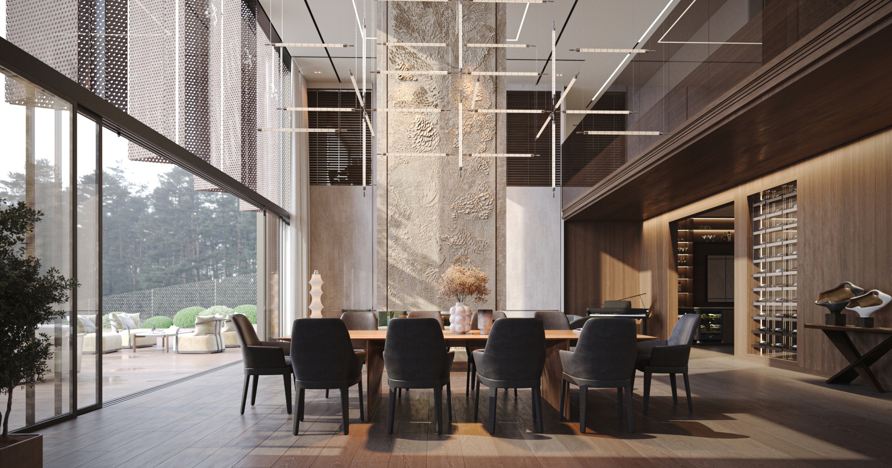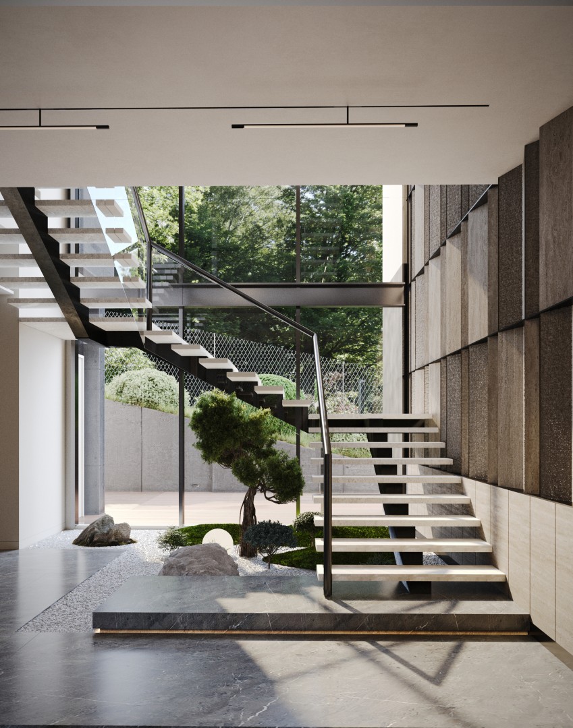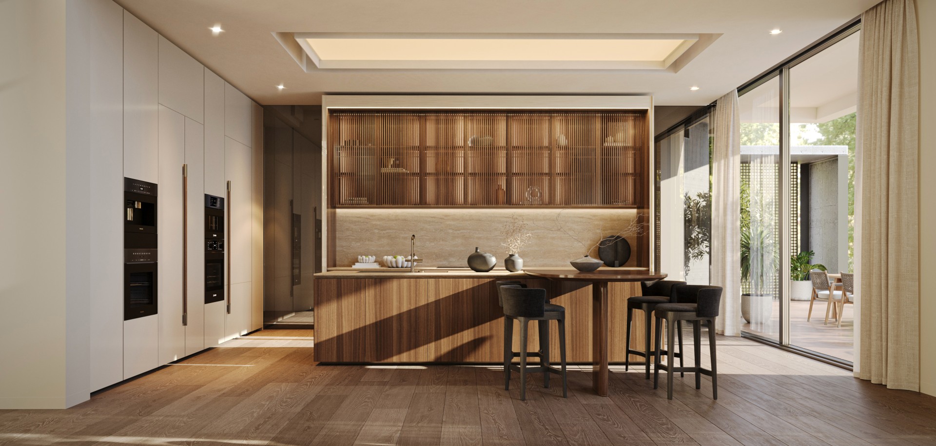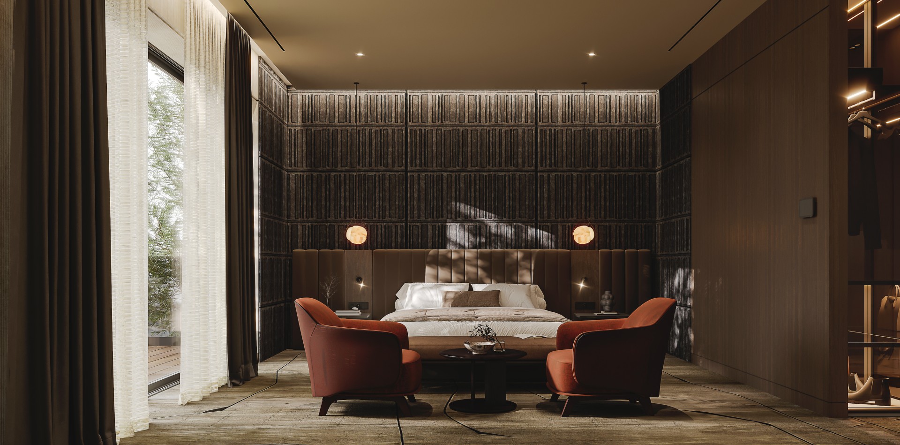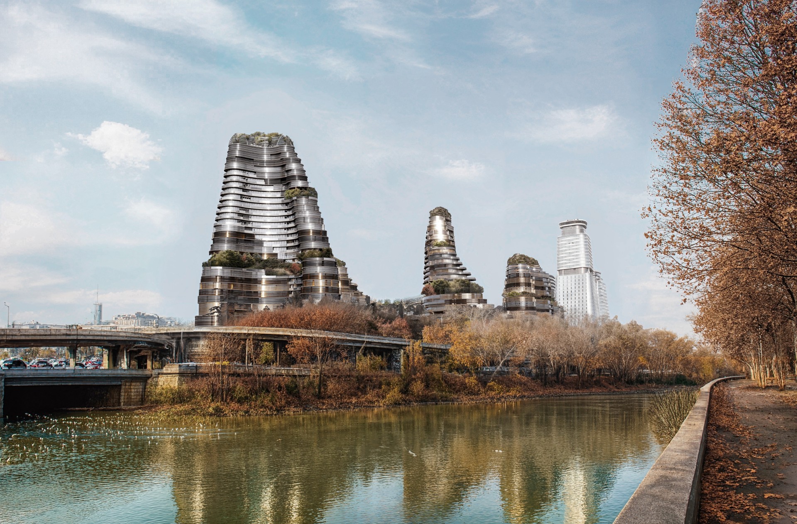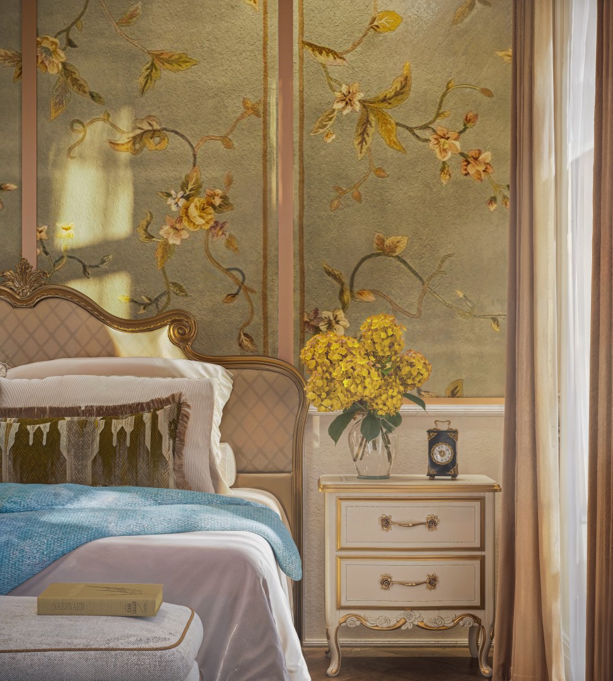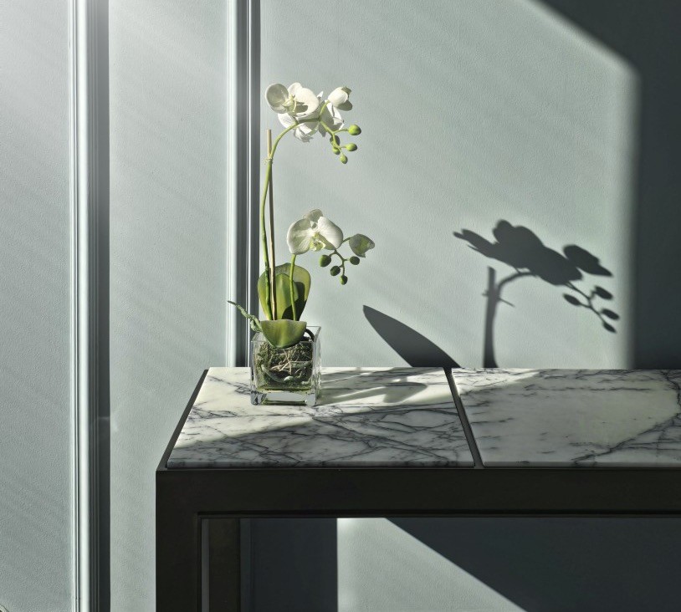Biophilic Design in a Modern Residential Project at Lisi
A living space is integrated with nature in the project. Therefore, it is a synthesis of modern architecture and interior design.
مساحة صالة تناول الطعام: تناغم الضوء والمواد الطبيعية
أخذ المعماريون بعين الاعتبار أن الطبيعة والمساحات الداخلية لا ينبغي أن تكون منفصلة في المنزل الخاص، ولهذا السبب ، استُخدمت جدران زجاجية ممتدة من الأرضية إلى السقف في تصميم المشروع. وقد أزال فريق شركة ( أسبيكترم )الحدود بين البيئة الداخلية والخارجية، وهو جزء من التصميم الحيوي ومنهجه.
من أهم مميزات المنزل الجدران العمودية المميزة، وقد استُخدمت لزيادة ارتفاع المساحة.
استخدمت شركة ( أسبيكترم ) خزائن خشبية في المطبخ مستوحاة من البساطة. الإضاءة مدمجة في الإضاءة تحت الطاولة وإضاءة الرفوف.
