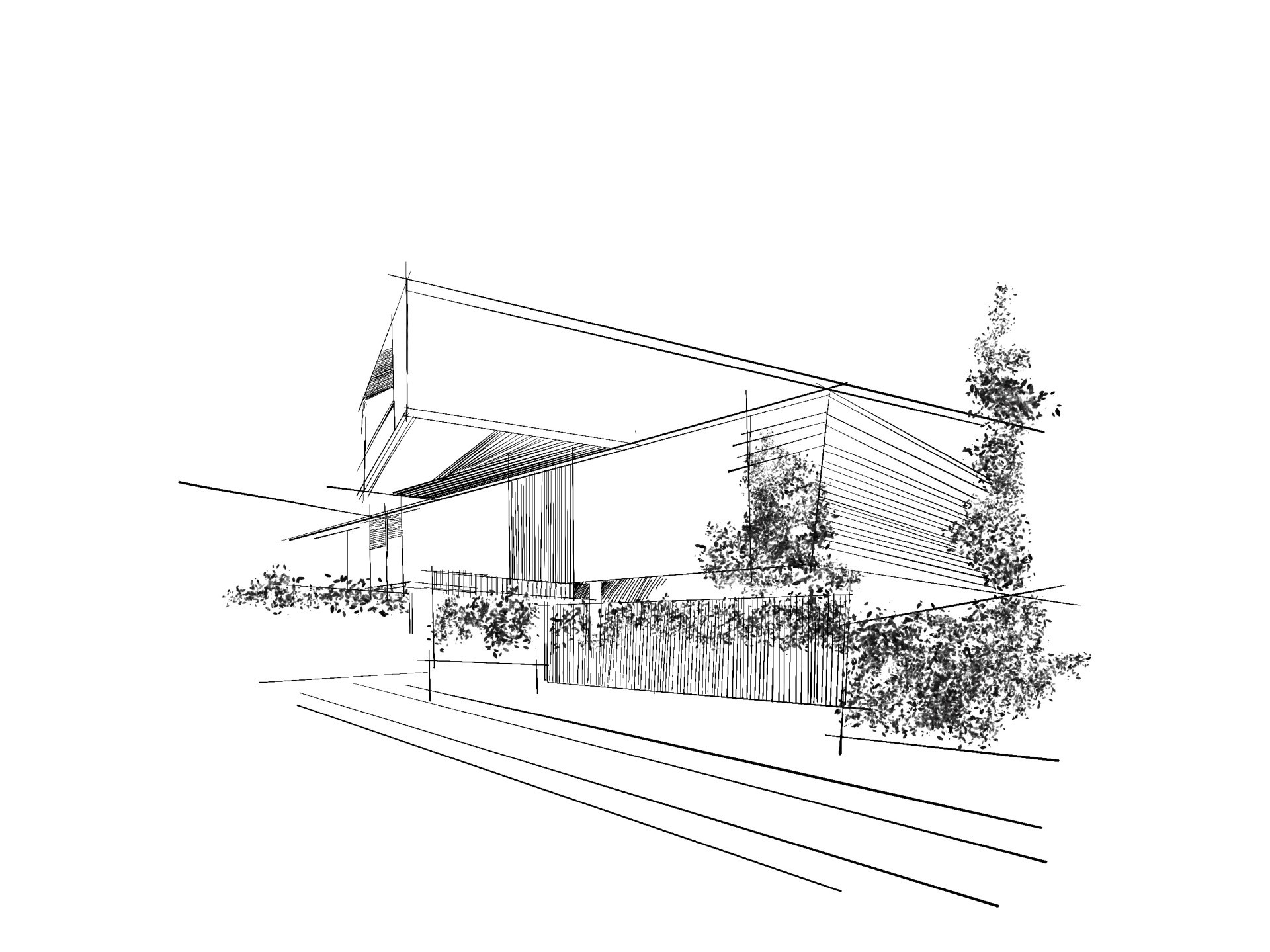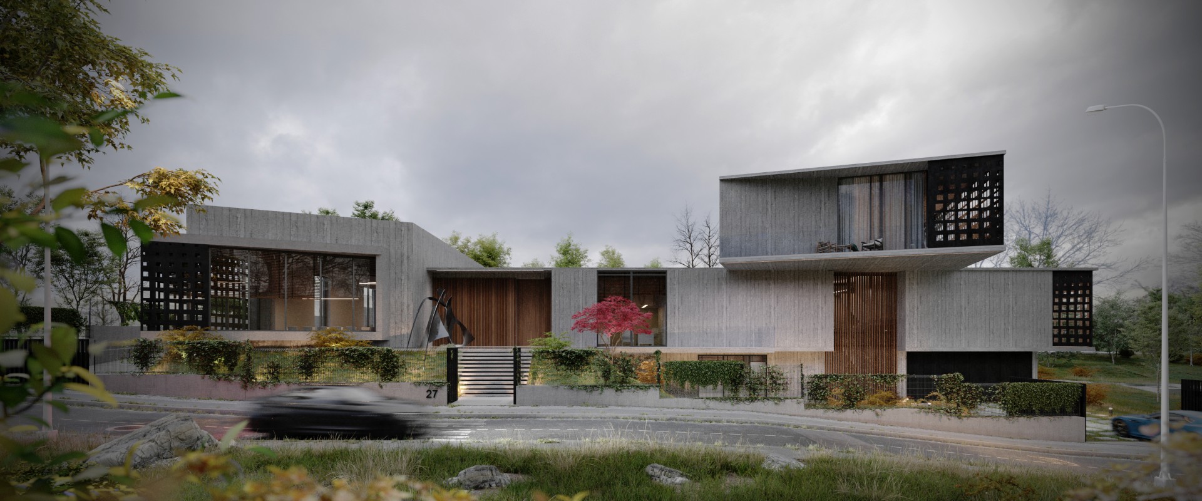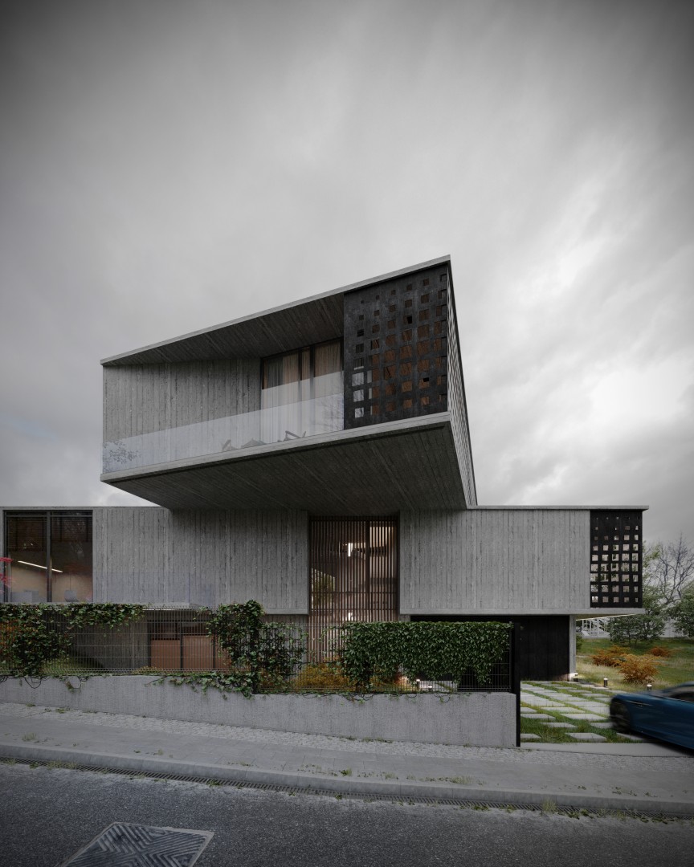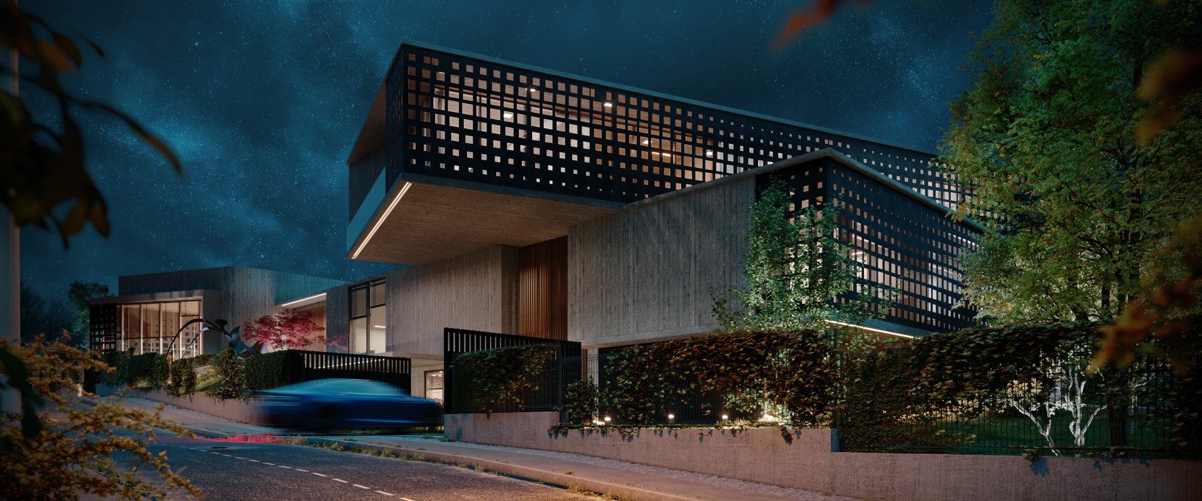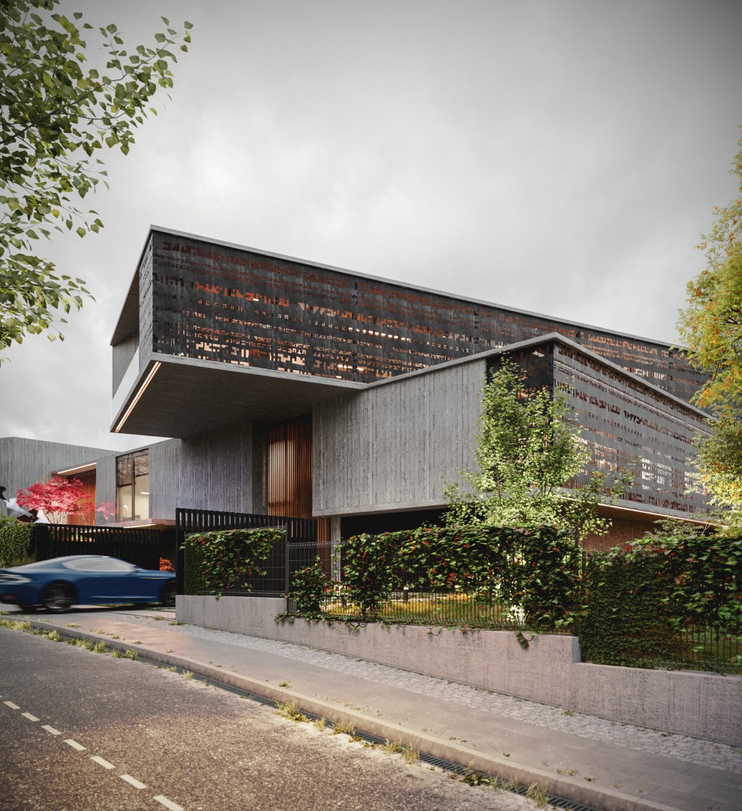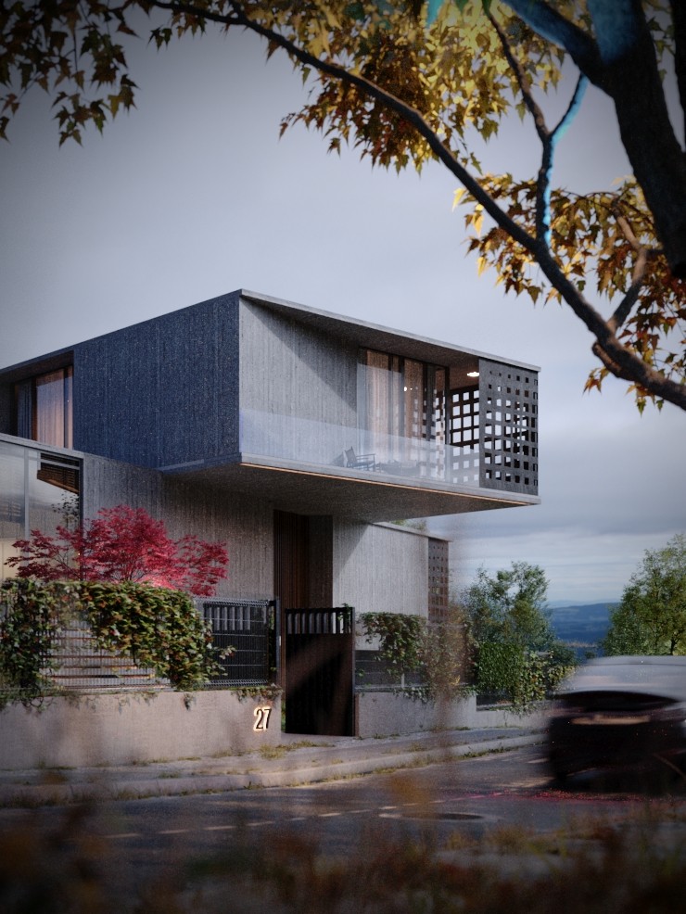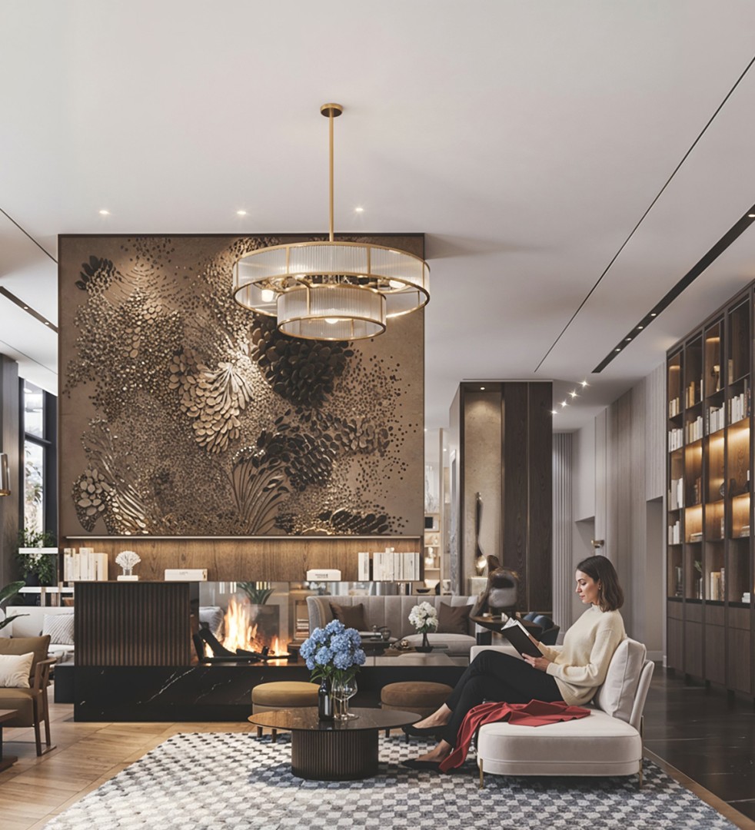Architectural design in Nature
Spectrum created an architectural design built in a breathtaking location by the Lisi Lake, this private villa’s architecture has innovative features and has successfully harmonized its form to the respective context. The villa's spatial formation is uniquely influenced by its dynamic form, resulting in a contemporary masterpiece that is both striking and functional.
Concept
The project’s concept brings elegance through simplicity as the exterior blends sleek lines with a neutral color palette. The plan has evolved through a series of functions after carefully considering the functionality and practicality of the villa.
The architectural design was created by changing the development strategy accordingly, which enabled the creation of diverse spaces as per the user’s specific desires. The project’s design has been characterized by three distinct volumes, where one volume is cantilevered diagonally on the top, which adds extra complexity to the structure. These masses are placed to create a unified look that is further spatially connected.
